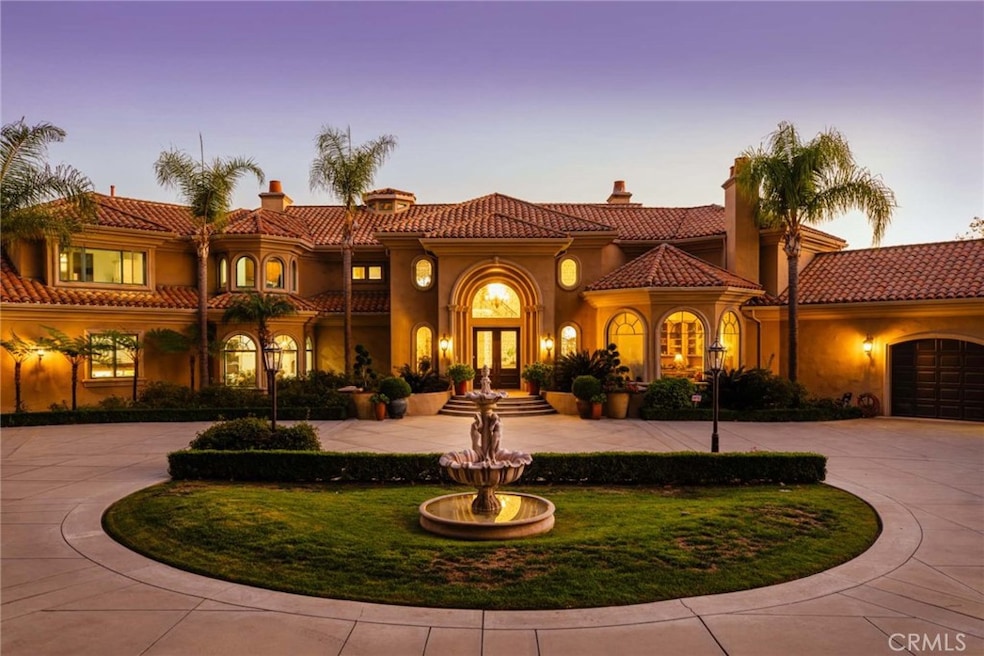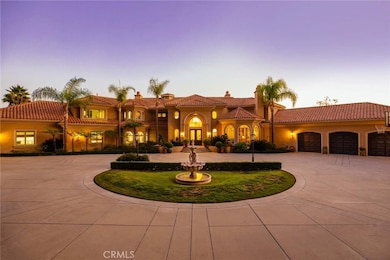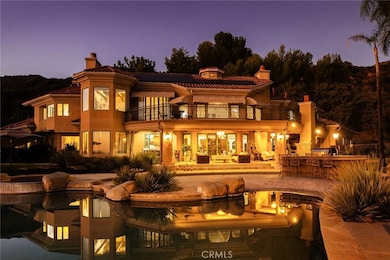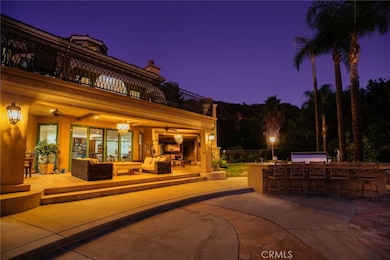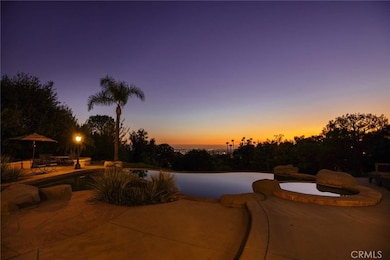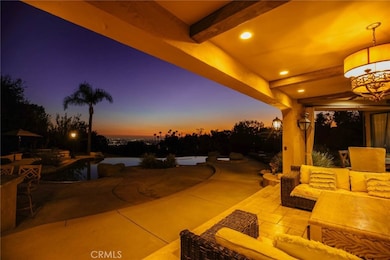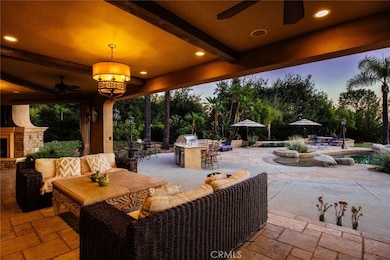365 Oak Mountain Rd Bradbury, CA 91008
Estimated payment $38,464/month
Highlights
- 24-Hour Security
- Second Garage
- 5.36 Acre Lot
- Heated Infinity Pool
- View of Catalina
- Open Floorplan
About This Home
Custom built estate located at the top of the exclusive 24-hour guard gated community of Bradbury Estates on a 5+acres lot. 2nd time on market, this home offers spectacular panorama city lights & mountain views. No expense was spared when this custom home designed by J Don Crenshaw, one of the most revered architects in the area, was built by Mur-Sol Construction. With magnificent tall open beam ceilings, custom built knotty alder cabinets & doors, this beautiful Mediterranean style home features a spacious gourmet kitchen with Thermador Professional stainless cook top 6 burners & griddle, 2 convection ovens, warming drawer, 2 dishwashers, refrigerator, large island with sink, abundance of granite counter tops & walk-in pantry. Open floor plan with huge great room with soaring ceiling & large walkup wet bar with back bar aside billiard room. Immense outdoor living area with fireplace, open beam ceiling, gas lamps-overlooking beautiful infinity pebble tech pool & spa with beach entry. Viking BBQ bar, Viking refrigerator, Perlick draft beer disp. & sink, next to poolside fire pit. Perfect for the Car enthusiast or collector is a 3-car garage plus an 8-car garage with tall doors & high ceilings-can accommodate a motor home & car lifts. It has heavy power & plumbed with airlines. Pre-plumbed for 2 baths, could be converted into 2-bedroom suites & theater adding 1,652 square feet. A wonderful opportunity to entertain friends and family in this beautiful home in the exclusive Bradbury Estate.
Listing Agent
High Ten Partners, Inc. Brokerage Phone: 626-679-7315 License #01956498 Listed on: 11/03/2025

Home Details
Home Type
- Single Family
Est. Annual Taxes
- $78,891
Year Built
- Built in 1998
Lot Details
- 5.36 Acre Lot
- Property fronts a private road
- Wrought Iron Fence
- Drip System Landscaping
- Irregular Lot
- Sprinklers Throughout Yard
- Density is up to 1 Unit/Acre
HOA Fees
Parking
- 11 Car Attached Garage
- Second Garage
- Automatic Gate
Property Views
- Catalina
- Panoramic
- City Lights
- Woods
- Mountain
- Hills
- Pool
Home Design
- Mediterranean Architecture
- Entry on the 1st floor
- Turnkey
- Slab Foundation
- Tile Roof
- Concrete Roof
- Copper Plumbing
- Stucco
Interior Spaces
- 5,498 Sq Ft Home
- 2-Story Property
- Open Floorplan
- Wet Bar
- Central Vacuum
- Wired For Data
- Built-In Features
- Beamed Ceilings
- Cathedral Ceiling
- Recessed Lighting
- Wood Burning Fireplace
- Fireplace With Gas Starter
- Double Pane Windows
- Low Emissivity Windows
- Tinted Windows
- Drapes & Rods
- Blinds
- Stained Glass
- Bay Window
- Wood Frame Window
- Window Screens
- Formal Entry
- Great Room with Fireplace
- Family Room Off Kitchen
- Formal Dining Room
- Home Office
- Library
- Storage
- Pull Down Stairs to Attic
Kitchen
- Breakfast Area or Nook
- Open to Family Room
- Eat-In Kitchen
- Breakfast Bar
- Walk-In Pantry
- Double Convection Oven
- Electric Oven
- Six Burner Stove
- Built-In Range
- Range Hood
- Recirculated Exhaust Fan
- Warming Drawer
- Microwave
- Freezer
- Ice Maker
- Water Line To Refrigerator
- Dishwasher
- Viking Appliances
- Kitchen Island
- Granite Countertops
- Tile Countertops
- Pots and Pans Drawers
- Disposal
Flooring
- Wood
- Stone
Bedrooms and Bathrooms
- 4 Bedrooms | 1 Main Level Bedroom
- Fireplace in Primary Bedroom
- Walk-In Closet
- Remodeled Bathroom
- Stone Bathroom Countertops
- Tile Bathroom Countertop
- Makeup or Vanity Space
- Bidet
- Dual Vanity Sinks in Primary Bathroom
- Private Water Closet
- Hydromassage or Jetted Bathtub
- Bathtub with Shower
- Multiple Shower Heads
- Separate Shower
- Exhaust Fan In Bathroom
- Linen Closet In Bathroom
Laundry
- Laundry Room
- Washer and Gas Dryer Hookup
Home Security
- Alarm System
- Fire and Smoke Detector
Pool
- Heated Infinity Pool
- Pebble Pool Finish
- Heated Spa
- In Ground Spa
- Gas Heated Pool
Outdoor Features
- Living Room Balcony
- Deck
- Covered Patio or Porch
- Fireplace in Patio
- Outdoor Fireplace
- Fire Pit
- Exterior Lighting
- Shed
- Outdoor Grill
- Rain Gutters
Utilities
- Central Heating and Cooling System
- 220 Volts in Garage
- 220 Volts in Workshop
- Natural Gas Connected
- Gas Water Heater
- Conventional Septic
- Cable TV Available
Listing and Financial Details
- Tax Lot 5
- Tax Tract Number 46832
- Assessor Parcel Number 8527030005
- $7,075 per year additional tax assessments
Community Details
Overview
- Bradbury Estates Association
- Foothills
- Mountainous Community
Recreation
- Horse Trails
- Hiking Trails
- Bike Trail
Security
- 24-Hour Security
Map
Home Values in the Area
Average Home Value in this Area
Tax History
| Year | Tax Paid | Tax Assessment Tax Assessment Total Assessment is a certain percentage of the fair market value that is determined by local assessors to be the total taxable value of land and additions on the property. | Land | Improvement |
|---|---|---|---|---|
| 2025 | $78,891 | $5,518,281 | $3,501,986 | $2,016,295 |
| 2024 | $78,891 | $5,410,080 | $3,433,320 | $1,976,760 |
| 2023 | $73,688 | $5,304,000 | $3,366,000 | $1,938,000 |
| 2022 | $71,702 | $5,200,000 | $3,300,000 | $1,900,000 |
| 2021 | $22,141 | $1,229,068 | $429,039 | $800,029 |
| 2020 | $20,993 | $1,216,466 | $424,640 | $791,826 |
| 2019 | $20,513 | $1,192,614 | $416,314 | $776,300 |
| 2018 | $19,543 | $1,169,230 | $408,151 | $761,079 |
| 2016 | $18,774 | $1,123,829 | $392,303 | $731,526 |
| 2015 | $18,130 | $1,106,949 | $386,411 | $720,538 |
| 2014 | $18,023 | $1,085,266 | $378,842 | $706,424 |
Property History
| Date | Event | Price | List to Sale | Price per Sq Ft |
|---|---|---|---|---|
| 11/03/2025 11/03/25 | For Sale | $5,888,800 | -- | $1,071 / Sq Ft |
Purchase History
| Date | Type | Sale Price | Title Company |
|---|---|---|---|
| Deed | -- | None Listed On Document | |
| Deed | -- | None Listed On Document | |
| Deed | -- | None Listed On Document | |
| Gift Deed | -- | Accommodation/Courtesy Recordi | |
| Deed | -- | None Listed On Document | |
| Interfamily Deed Transfer | -- | -- | |
| Interfamily Deed Transfer | -- | First American Title Co | |
| Interfamily Deed Transfer | -- | -- | |
| Grant Deed | -- | First American Title Co |
Mortgage History
| Date | Status | Loan Amount | Loan Type |
|---|---|---|---|
| Previous Owner | $600,000 | No Value Available | |
| Previous Owner | $379,150 | No Value Available |
Source: California Regional Multiple Listing Service (CRMLS)
MLS Number: AR25253137
APN: 8527-030-005
- 1076 Norumbega Dr
- 1158 Norumbega Dr
- 190 Sycamore Ln
- 427 Long Canyon Rd
- 785 Norumbega Dr
- 100 Palm Hill Ln
- 549 Norumbega Dr
- 61 Palm Hill Ln
- 337 Meadow Ln
- 99 Bliss Canyon Rd
- 188 Deodar Ln
- 700 Norumbega Dr
- 633 Norumbega Dr
- 18 Dovetail Ln
- 11 Deodar Ln
- 165 Circle Dr
- 930 Ocean View Ave Unit E
- 238 Barranca Rd
- 835 E Foothill Blvd
- 824 Ocean View Ave
- 919 Wildrose Ave
- 378 Grand Ave
- 623 E Foothill Blvd Unit 1
- 1527 Royal Oaks Dr
- 1445 1st St
- 252 E Scenic Dr
- 1110 Royal Oaks Dr
- 619 E Lemon Ave Unit 1
- 1413 Huntington Dr
- 1017 Oak Ave
- 139 N Ivy Ave
- 139 N Ivy Ave
- 401 S Canyon Blvd Unit B
- 502 E Olive Ave
- 1944 Atlin St
- 323 E Olive Ave Unit B
- 1313 Highland Ave Unit 1422
- 239 Linwood Ave Unit E
- 1543 Delford Ave Unit 1/2
- 700 S Myrtle Ave
