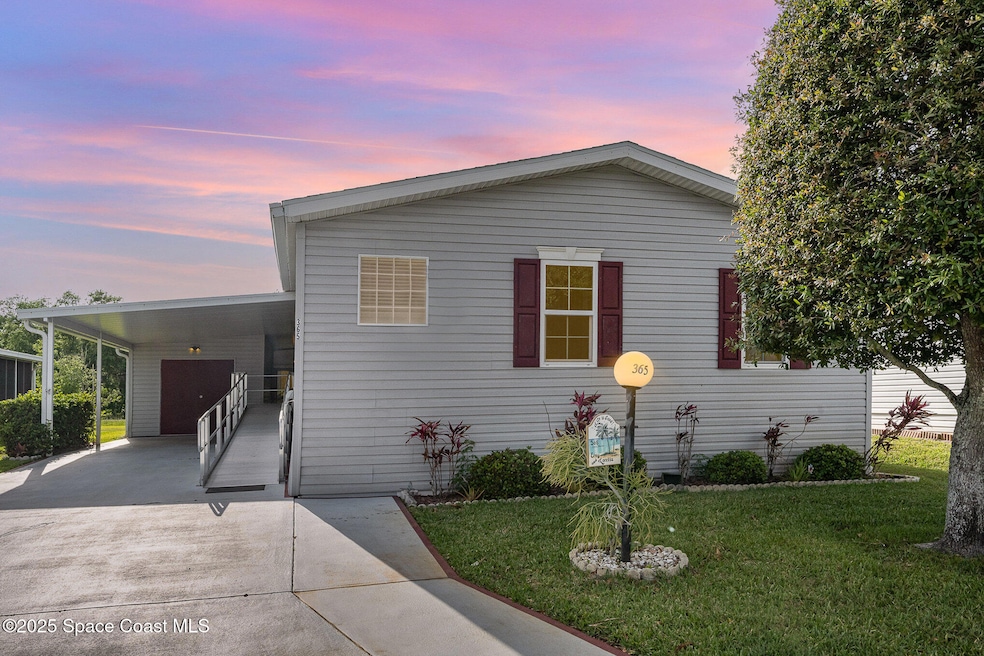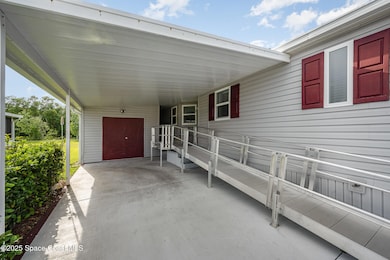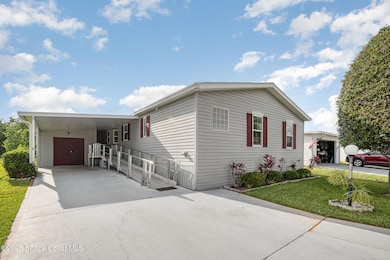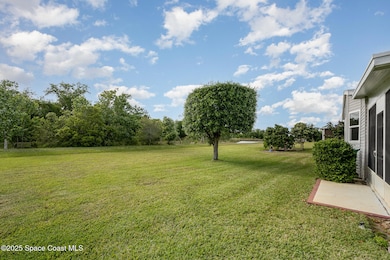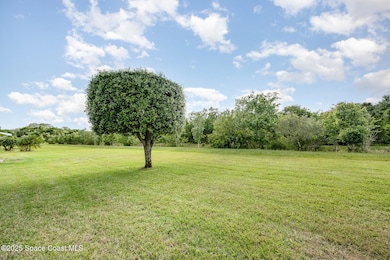Estimated payment $1,705/month
Highlights
- Community Boat Launch
- Home fronts a creek
- Gated Community
- Fitness Center
- Active Adult
- Views of Preserve
About This Home
YOU OWN THE LAND WITH THE BIGGEST HOME ON THE BLOCK! This beautiful home sits quietly on a natural preserve in the far corner of Northwest Lakes. Enjoy your morning coffee with the wildlife in your back yard. The open floor plan, copious windows and vinyl flooring give this home a bright and spacious feel. AND it's easy to maintain! The kitchen features a cooktop, wall oven, convection oven and microwave. The roomy laundry room with sink make everyday chores easy. The community offers numerous activities in the clubhouse, the BBQ deck and around the dock on the lake. The community pool, shuffleboard, bocce courts offer more opportunities to meet neighbors and enjoy a vigorous outdoor lifestyle in the safety of your gated community. Easy access to I95 and the Beachline, 10-Minutes to Historic Cocoa Village, Port Canaveral and the beaches. 40-Minutes to Orlando Airport and 60 Minutes to the attractions.
Property Details
Home Type
- Manufactured Home
Est. Annual Taxes
- $1,695
Year Built
- Built in 2004 | Remodeled
Lot Details
- 0.28 Acre Lot
- Home fronts a creek
- Home fronts a pond
- Property fronts a private road
- South Facing Home
HOA Fees
- $245 Monthly HOA Fees
Parking
- 1 Attached Carport Space
Property Views
- Views of Preserve
- Pond
- Creek or Stream
Home Design
- Single Family Detached Home
- Manufactured Home
- Shingle Roof
- Vinyl Siding
- Asphalt
Interior Spaces
- 1,839 Sq Ft Home
- 1-Story Property
- Open Floorplan
- Furniture Can Be Negotiated
- Built-In Features
- Ceiling Fan
- Screened Porch
Kitchen
- Breakfast Bar
- Convection Oven
- Electric Oven
- Electric Cooktop
- Microwave
- Dishwasher
- Kitchen Island
Flooring
- Laminate
- Tile
- Vinyl
Bedrooms and Bathrooms
- 3 Bedrooms
- 2 Full Bathrooms
- No Tub in Bathroom
- Shower Only
Laundry
- Laundry in unit
- Dryer
- Washer
Home Security
- Security Gate
- Hurricane or Storm Shutters
Schools
- Fairglen Elementary School
- Cocoa Middle School
- Cocoa High School
Utilities
- Central Heating and Cooling System
- Electric Water Heater
- Cable TV Available
Listing and Financial Details
- Assessor Parcel Number 24-35-22-00-00753.E-0000.00
Community Details
Overview
- Active Adult
- Northwest Lakes Coa
- Northwestlakes Condo Ph VII Subdivision
- Maintained Community
Amenities
- Community Barbecue Grill
- Clubhouse
Recreation
- Community Boat Launch
- Tennis Courts
- Racquetball
- Shuffleboard Court
- Fitness Center
- Community Pool
- Park
- Jogging Path
Pet Policy
- Dogs and Cats Allowed
Security
- Gated Community
Map
Home Values in the Area
Average Home Value in this Area
Tax History
| Year | Tax Paid | Tax Assessment Tax Assessment Total Assessment is a certain percentage of the fair market value that is determined by local assessors to be the total taxable value of land and additions on the property. | Land | Improvement |
|---|---|---|---|---|
| 2025 | $1,695 | $114,380 | -- | -- |
| 2024 | $1,642 | $111,160 | -- | -- |
| 2023 | $1,642 | $107,930 | -- | -- |
| 2022 | $1,491 | $104,790 | $0 | $0 |
| 2021 | $1,477 | $101,740 | $0 | $0 |
| 2020 | $1,382 | $97,460 | $0 | $0 |
| 2019 | $1,347 | $95,270 | $0 | $0 |
| 2018 | $1,207 | $93,500 | $0 | $0 |
| 2017 | $1,196 | $91,580 | $0 | $0 |
| 2016 | $1,185 | $89,700 | $26,500 | $63,200 |
| 2015 | $1,197 | $89,080 | $26,500 | $62,580 |
| 2014 | $1,142 | $88,380 | $26,500 | $61,880 |
Property History
| Date | Event | Price | List to Sale | Price per Sq Ft |
|---|---|---|---|---|
| 11/12/2025 11/12/25 | For Sale | $248,500 | 0.0% | $135 / Sq Ft |
| 09/30/2025 09/30/25 | Off Market | $248,500 | -- | -- |
| 09/05/2025 09/05/25 | Pending | -- | -- | -- |
| 06/12/2025 06/12/25 | Price Changed | $248,500 | -7.6% | $135 / Sq Ft |
| 05/08/2025 05/08/25 | Price Changed | $269,000 | -7.2% | $146 / Sq Ft |
| 03/31/2025 03/31/25 | For Sale | $289,900 | -- | $158 / Sq Ft |
Source: Space Coast MLS (Space Coast Association of REALTORS®)
MLS Number: 1041743
APN: 24-35-22-00-00753.E-0000.00
- 495 Outer Dr Unit 201
- 336 Horseshoe Bend Cir Unit 197
- 344 Outer Dr Unit 323
- 425 Outer Dr Unit 208
- 427 Horseshoe Bend Cir Unit 151
- 694 Outer Dr Unit 184
- 634 Outer Dr
- 334 Outer Dr
- 189 Woodsmill Blvd
- 755 Outer Dr Unit 362
- 250 Timber Run Way Unit 247
- 1760 Morely Dr
- 1809 Morely Dr
- 4941 Talbot Blvd
- 4412 Talbot Blvd
- 1709 Morely Dr
- 5092 Talbot Blvd
- 1325 Friday Rd
- 122 Aquarius Terrace Unit 29
- 104 Woodsmill Blvd Unit 20
- 495 Outer Dr
- 276 Timber Run Way
- 4871 Talbot Blvd
- 5221 Talbot Blvd
- 1421 Mycroft Dr
- 4631 Talbot Blvd
- 1398 Mycroft Dr
- 1337 Mycroft Dr
- 5230 Extravagant Ct
- 1592 Seacove Dr
- 632 Cressa Cir
- 662 Cressa Cir
- 4113 Rayburn Rd
- 1708 Starship Dr
- 5215 Lake Poinsett Rd
- 557 Cox St
- 135 Blue Lake Place Unit 80
- 6502 June Dr
- 3709 W Malory Ct
- 3737 Chambers Ln Unit 3
