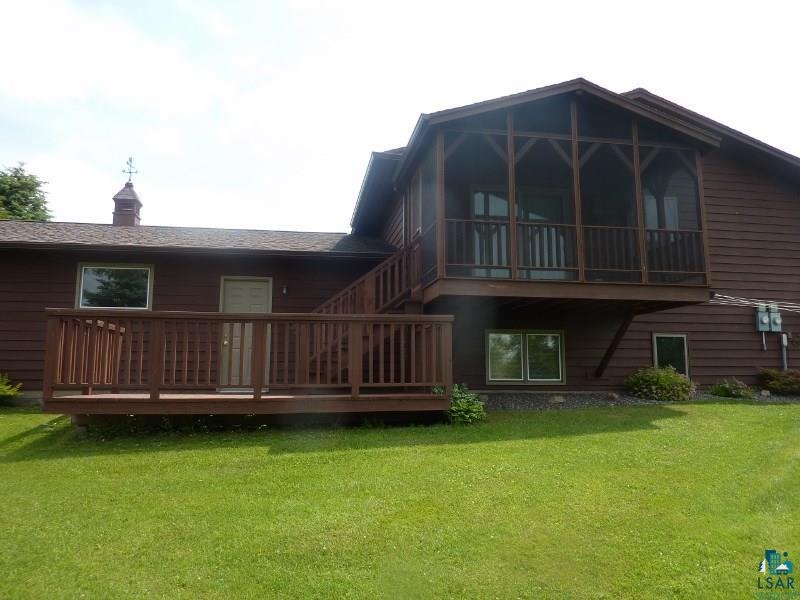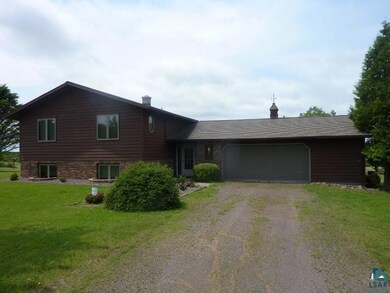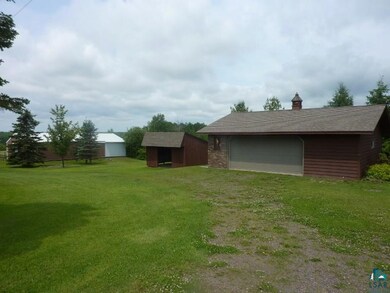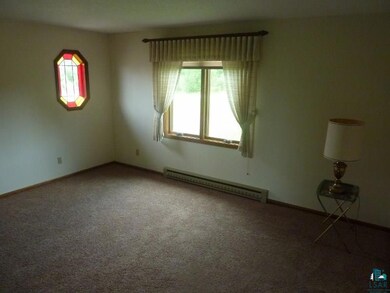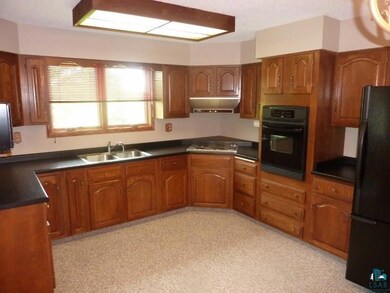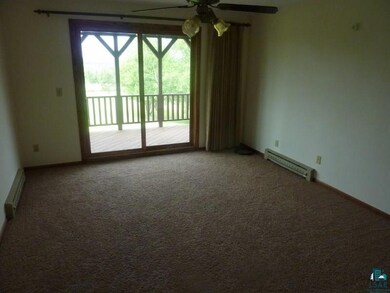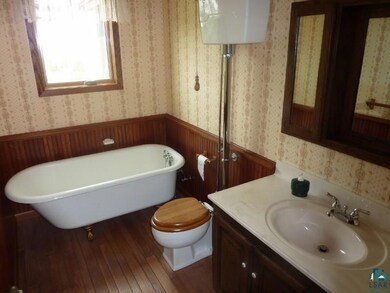
365 Prevost Rd Cloquet, MN 55720
Estimated Value: $401,000 - $563,000
Highlights
- RV Access or Parking
- Panoramic View
- Deck
- Churchill Elementary School Rated A-
- 7.88 Acre Lot
- Pole Barn
About This Home
As of August 2015Superb location not far from town or to Duluth. The screened porch on the back of the home has a fabulous view over looking land once used for horses and has stairs to a two tier deck. This home is just shy of 2,000 square feet with immaculate out buildings once used for horses including 30x60 Pole Barn and 18x36 loafing shed along with a wood shed. Lower level has wood burning stove that can heat the entire home. Country Style bathroom has claw foot tub and pull chain toilet. Numerous amenities to be appreciated at this one owner home.
Last Agent to Sell the Property
Linda Hansen
Edina Realty, Inc. - Duluth Listed on: 06/29/2015
Last Buyer's Agent
Linda Hansen
Edina Realty, Inc. - Duluth Listed on: 06/29/2015
Home Details
Home Type
- Single Family
Est. Annual Taxes
- $3,434
Year Built
- Built in 1981
Lot Details
- 7.88 Acre Lot
- Lot Dimensions are 250x1320
- Property fronts a county road
- Partially Fenced Property
- Landscaped with Trees
Home Design
- Split Foyer
- Concrete Foundation
- Wood Frame Construction
- Asphalt Shingled Roof
- Wood Siding
Interior Spaces
- 2-Story Property
- Wood Burning Fireplace
- Family Room
- Formal Dining Room
- Den
- Panoramic Views
- Finished Basement
- Basement Fills Entire Space Under The House
- Washer Hookup
Kitchen
- Built-In Oven
- Cooktop
- Dishwasher
Bedrooms and Bathrooms
- 4 Bedrooms
- Primary Bedroom on Main
- Bathroom on Main Level
- 2 Bathrooms
Parking
- 4 Car Garage
- Garage Door Opener
- RV Access or Parking
Outdoor Features
- Deck
- Pole Barn
- Storage Shed
- Lean-To Shed
- Porch
Utilities
- No Cooling
- Dual Heating Fuel
- Heating System Uses Wood
- Baseboard Heating
- Private Water Source
- Electric Water Heater
- Private Sewer
Listing and Financial Details
- Assessor Parcel Number 06-510-0275
Ownership History
Purchase Details
Purchase Details
Home Financials for this Owner
Home Financials are based on the most recent Mortgage that was taken out on this home.Similar Homes in Cloquet, MN
Home Values in the Area
Average Home Value in this Area
Purchase History
| Date | Buyer | Sale Price | Title Company |
|---|---|---|---|
| Levens Leroy F | -- | None Available | |
| Peterson William B | $275,000 | Stewart Title |
Mortgage History
| Date | Status | Borrower | Loan Amount |
|---|---|---|---|
| Previous Owner | Peterson William B | $284,075 |
Property History
| Date | Event | Price | Change | Sq Ft Price |
|---|---|---|---|---|
| 08/25/2015 08/25/15 | Sold | $275,000 | 0.0% | $123 / Sq Ft |
| 07/07/2015 07/07/15 | Pending | -- | -- | -- |
| 06/29/2015 06/29/15 | For Sale | $275,000 | -- | $123 / Sq Ft |
Tax History Compared to Growth
Tax History
| Year | Tax Paid | Tax Assessment Tax Assessment Total Assessment is a certain percentage of the fair market value that is determined by local assessors to be the total taxable value of land and additions on the property. | Land | Improvement |
|---|---|---|---|---|
| 2024 | $6,096 | $431,700 | $117,400 | $314,300 |
| 2023 | $6,096 | $412,500 | $110,500 | $302,000 |
| 2022 | $5,288 | $412,500 | $110,500 | $302,000 |
| 2021 | $5,104 | $304,900 | $79,900 | $225,000 |
| 2020 | $4,872 | $288,700 | $77,200 | $211,500 |
| 2019 | $4,790 | $273,900 | $77,200 | $196,700 |
| 2018 | $4,190 | $269,400 | $74,400 | $195,000 |
| 2017 | $4,224 | $244,700 | $72,300 | $172,400 |
| 2016 | $4,014 | $248,500 | $72,300 | $176,200 |
| 2015 | $3,616 | $219,500 | $43,300 | $176,200 |
| 2014 | -- | $219,500 | $43,300 | $176,200 |
| 2013 | -- | $219,500 | $43,300 | $176,200 |
Agents Affiliated with this Home
-
L
Seller's Agent in 2015
Linda Hansen
Edina Realty, Inc. - Duluth
Map
Source: Lake Superior Area REALTORS®
MLS Number: 6016952
APN: 06-510-0275
- 365 Prevost Rd
- 361 Prevost Rd
- 361 Prevost Rd
- 355 Prevost Rd
- 370 Prevost Rd
- 351 Prevost Rd
- 345 Prevost Rd
- 382 Prevost Rd
- 382 382 Prevost Rd
- 379 Highway 33 N
- 379 Highway 33 N
- 380 Saint Louis River Rd W
- 333 Prevost Rd
- 378 Saint Louis River Rd W
- 378 Saint Louis River Rd W
- 378 Saint Louis River Rd W
- 6403 Saint Louis River Rd
- 395 Highway 33 N
- 378 Nelson Rd
- 374 Nelson Rd
