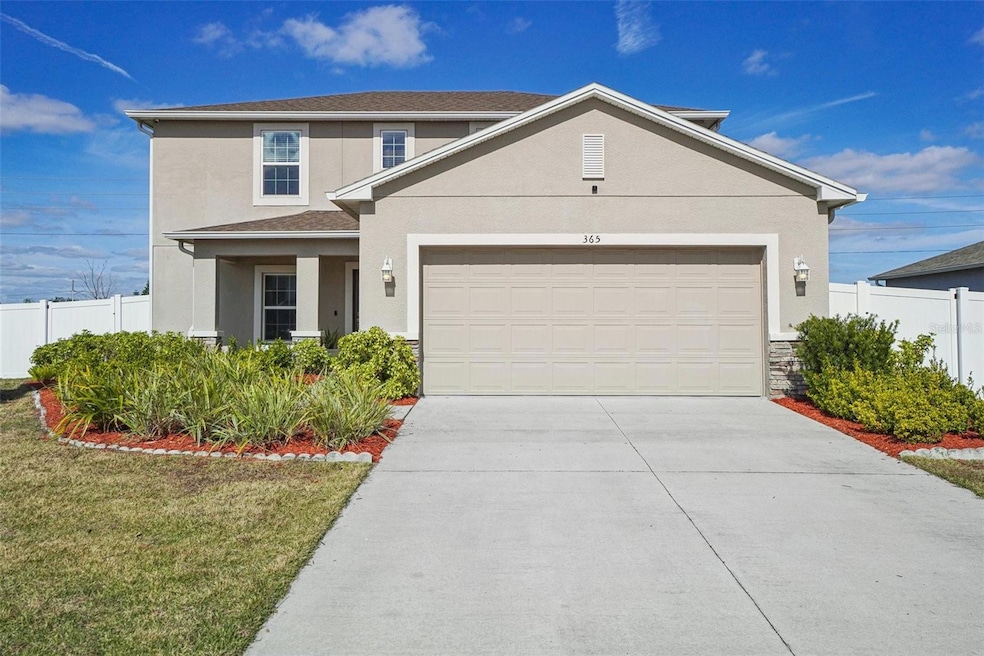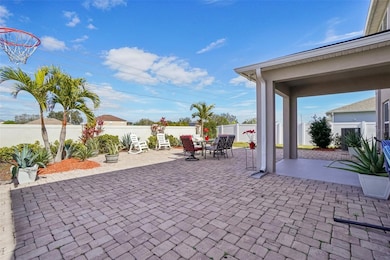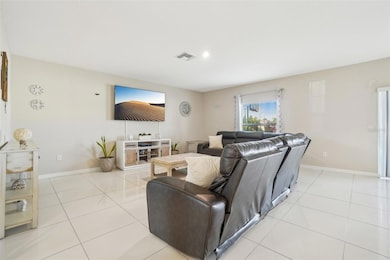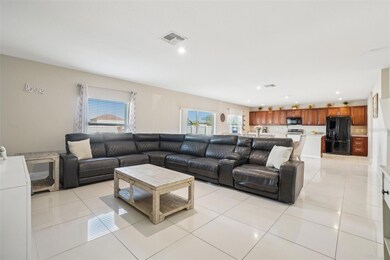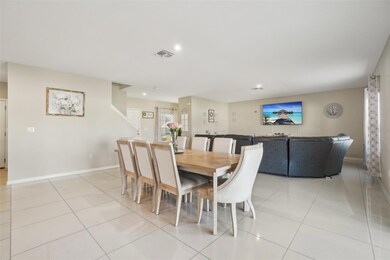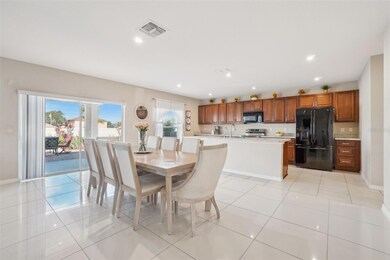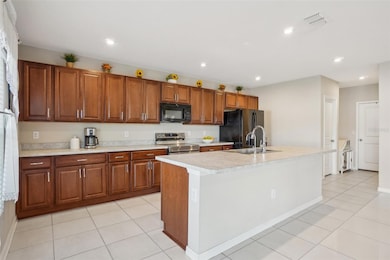
365 Quarry Rock Cir Kissimmee, FL 34758
Estimated payment $3,070/month
Highlights
- Access To Pond
- Senior Community
- Mature Landscaping
- Fitness Center
- Open Floorplan
- Community Pool
About This Home
Seller may consider buyer concessions if made in an offer ~ Welcome to the Stepping Stone community nestled within the larger Poinciana Villages and this NEWLY BUILT/2020 home offering a spacious and modern layout, large fenced backyard, and EXTENDED PAVER LANAI perfect for entertaining! There is UPGRADED FLOORING inside and out, a light and bright OPEN CONCEPT MAIN FLOOR, large kitchen with rich 42” cabinetry and bar seating on the oversized island, and a half bath convenient for guests. All four of the generous bedrooms can be found on the second floor including your PRIMARY SUITE, a tranquil retreat that delivers a 7x7 WALK-IN CLOSET and private en-suite bathroom. The remaining three bedrooms share a second full bath with a separate area for the dual sink vanity, and for convenience to the bedrooms your laundry room is also located upstairs. Surrounded by lush native landscaping, the extended paver lanai features a covered area perfect for outdoor dining, plenty of green space and the vinyl privacy fence and no immediate rear neighbors give you a space you can turn into the backyard of your dreams! Only 24 miles from Disney’s Magic Kingdom, the great location gives you easy access to the Poinciana Village amenities and puts you just minutes from shopping, dining, theme parks, golf courses and so much more. Call today to schedule a tour and start making memories in your new HOME SWEET HOME!
Listing Agent
WEMERT GROUP REALTY LLC Brokerage Phone: 407-214-3967 License #3044371 Listed on: 03/05/2025

Co-Listing Agent
KELLER WILLIAMS ADVANTAGE III Brokerage Phone: 407-214-3967 License #3403167
Home Details
Home Type
- Single Family
Est. Annual Taxes
- $1,884
Year Built
- Built in 2020
Lot Details
- 7,841 Sq Ft Lot
- Southeast Facing Home
- Vinyl Fence
- Mature Landscaping
- Landscaped with Trees
- Property is zoned R1
HOA Fees
Parking
- 2 Car Attached Garage
- Driveway
Home Design
- Bi-Level Home
- Slab Foundation
- Shingle Roof
- Block Exterior
- Stucco
Interior Spaces
- 2,168 Sq Ft Home
- Open Floorplan
- Blinds
- Sliding Doors
- Combination Dining and Living Room
Kitchen
- Eat-In Kitchen
- Range
- Microwave
- Dishwasher
Flooring
- Carpet
- Tile
Bedrooms and Bathrooms
- 4 Bedrooms
- Primary Bedroom Upstairs
- En-Suite Bathroom
- Walk-In Closet
- Bathtub with Shower
- Shower Only
Laundry
- Laundry Room
- Laundry on upper level
Outdoor Features
- Access To Pond
- Covered patio or porch
- Exterior Lighting
- Rain Gutters
Schools
- Koa Elementary School
- Discovery Intermediate
- Liberty High School
Utilities
- Central Heating and Cooling System
- Thermostat
- High Speed Internet
- Cable TV Available
Listing and Financial Details
- Visit Down Payment Resource Website
- Legal Lot and Block 26 / 0001
- Assessor Parcel Number 11-27-28-4986-0001-0260
Community Details
Overview
- Senior Community
- Association fees include cable TV, pool, internet, recreational facilities
- Empire Management Group Association, Phone Number (407) 917-1456
- Visit Association Website
- Association Of Poinciana Villages Association, Phone Number (863) 427-0900
- Stepping Stone Subdivision
Recreation
- Fitness Center
- Community Pool
- Park
Map
Home Values in the Area
Average Home Value in this Area
Tax History
| Year | Tax Paid | Tax Assessment Tax Assessment Total Assessment is a certain percentage of the fair market value that is determined by local assessors to be the total taxable value of land and additions on the property. | Land | Improvement |
|---|---|---|---|---|
| 2024 | $1,884 | $137,384 | -- | -- |
| 2023 | $1,884 | $130,514 | $0 | $0 |
| 2022 | $1,786 | $126,713 | $0 | $0 |
| 2021 | $1,762 | $123,023 | $0 | $0 |
| 2020 | $1,015 | $34,000 | $34,000 | $0 |
| 2019 | $443 | $30,000 | $30,000 | $0 |
Property History
| Date | Event | Price | Change | Sq Ft Price |
|---|---|---|---|---|
| 06/19/2025 06/19/25 | Price Changed | $500,000 | -3.8% | $231 / Sq Ft |
| 03/05/2025 03/05/25 | For Sale | $520,000 | +94.8% | $240 / Sq Ft |
| 08/21/2020 08/21/20 | Sold | $267,000 | -1.6% | $125 / Sq Ft |
| 08/12/2020 08/12/20 | Pending | -- | -- | -- |
| 07/31/2020 07/31/20 | Price Changed | $271,365 | +0.7% | $127 / Sq Ft |
| 07/14/2020 07/14/20 | Price Changed | $269,365 | +0.7% | $126 / Sq Ft |
| 06/19/2020 06/19/20 | Price Changed | $267,365 | 0.0% | $125 / Sq Ft |
| 06/19/2020 06/19/20 | For Sale | $267,365 | +1.5% | $125 / Sq Ft |
| 04/13/2020 04/13/20 | Pending | -- | -- | -- |
| 04/05/2020 04/05/20 | For Sale | $263,365 | -- | $123 / Sq Ft |
Purchase History
| Date | Type | Sale Price | Title Company |
|---|---|---|---|
| Special Warranty Deed | $322,300 | Lennar Title | |
| Special Warranty Deed | $267,000 | Inspired Title Services Llc | |
| Warranty Deed | $25,000 | Bdr Title Corp |
Mortgage History
| Date | Status | Loan Amount | Loan Type |
|---|---|---|---|
| Previous Owner | $474,000 | Reverse Mortgage Home Equity Conversion Mortgage |
Similar Homes in Kissimmee, FL
Source: Stellar MLS
MLS Number: O6281630
APN: 11-27-28-4986-0001-0260
- 356 Quarry Rock Cir
- 384 Quarry Rock Cir
- 402 Quarry Rock Cir
- 124 Appian Way
- 10 Alicante Ct
- 117 Anzio Dr
- 80 Citrine Loop
- 424 Quarry Rock Cir
- 236 Aquamarine Ln
- 193 Aurelia Ct
- 228 Aquamarine Ln
- 0 Milan Dr Unit MFRS5104415
- 179 Aurelia Ct
- 128 Citrine Loop
- 11 Altera Ct
- 243 Amber Way
- 392 Citrine Loop
- 55 Altera Ct
- 39 Catalina Ct
- 0 Genoa Ct
- 352 Quarry Rock Cir
- 196 Anzio Dr
- 153 Anzio Dr
- 268 Garnet Ave
- 3158 Viceroy Ct
- 255 Amber Way
- 121 Citrine Loop
- 254 Amber Way
- 239 Amber Way
- 200 Aquamarine Ln
- 71 Andora Ct
- 208 Garnet Ave
- 47 Altera Ct
- 375 Maison Blvd
- 414 Bedlington Ct
- 639 Mercado Ct
- 151 N Osprey Park Rd
- 339 Medina Ct
- 335 Medina Ct
- 693 Mercado Ct
