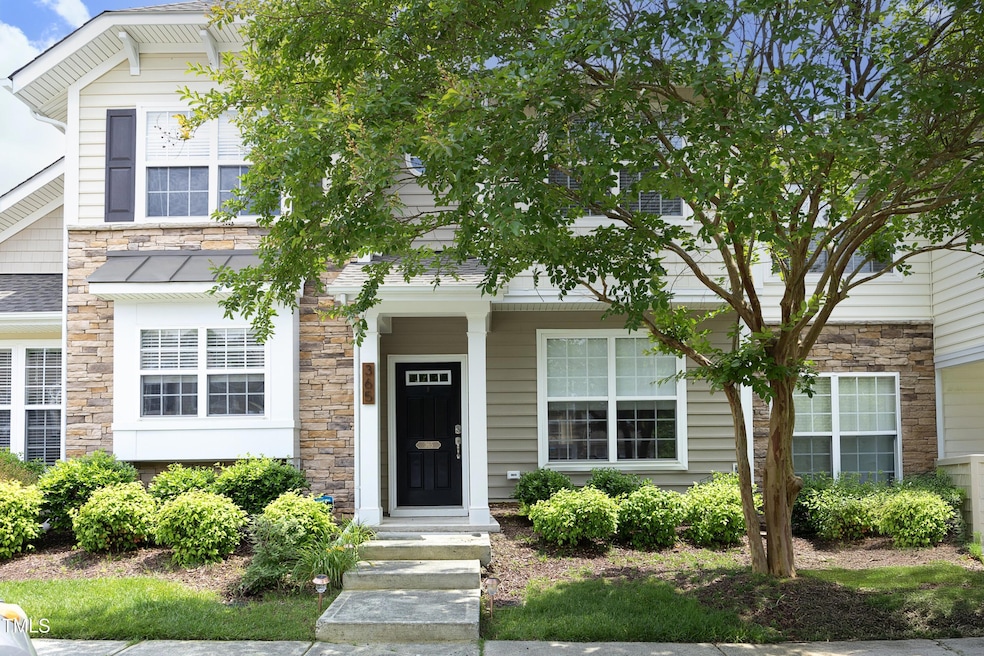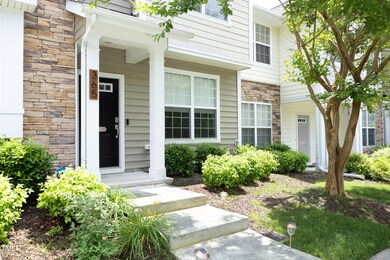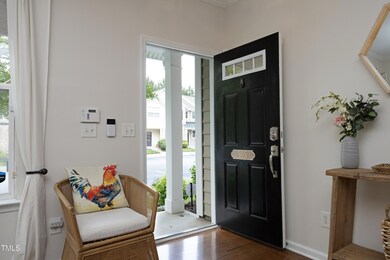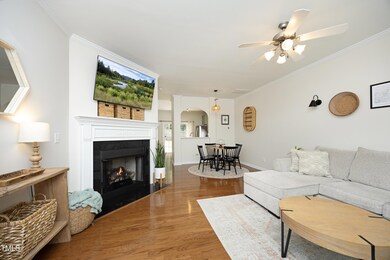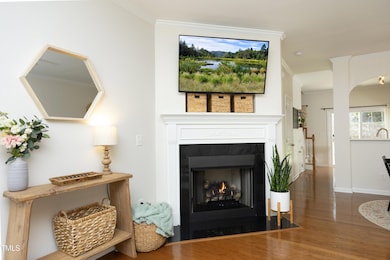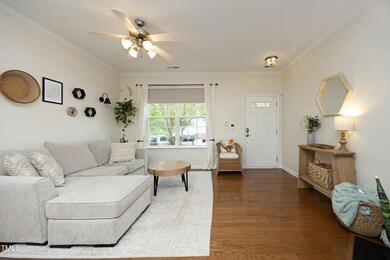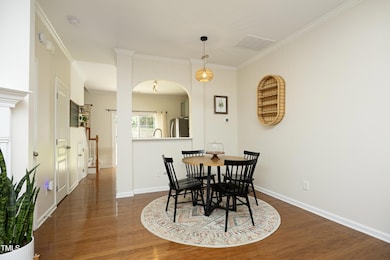
365 Red Elm Dr Durham, NC 27713
Hope Valley NeighborhoodHighlights
- Open Floorplan
- Wood Flooring
- Stainless Steel Appliances
- Traditional Architecture
- Stone Countertops
- Rear Porch
About This Home
As of July 2025Discover this updated kitchen featuring 2023 and 2024 stainless steel appliances, a stylish new backsplash, and ample cabinet space in this charming 2 bed, 3 bath townhome in the desirable Hope Valley Farms subdivision! Enjoy the private back patio with storage, a privacy fence, and a peaceful tree buffer.
Hardwood floors flow throughout the first
floor, leading to a cozy living room with a fireplace and a dining area that opens to an Upstairs, the spacious primary bedroom offers a vaulted ceiling and an ensuite bathroom, while the second bedroom also includes a private bath—ideal for guests or family. Located just minutes from Downtown Durham's restaurants, shops, and activities, this home offers comfort, style, and convenience in a vibrant community!
Townhouse Details
Home Type
- Townhome
Est. Annual Taxes
- $2,306
Year Built
- Built in 2006
Lot Details
- 1,307 Sq Ft Lot
HOA Fees
- $158 Monthly HOA Fees
Home Design
- Traditional Architecture
- Slab Foundation
- Shingle Roof
- Fiberglass Siding
Interior Spaces
- 1,106 Sq Ft Home
- 2-Story Property
- Open Floorplan
- Crown Molding
- Smooth Ceilings
- Combination Dining and Living Room
- Pull Down Stairs to Attic
- Smart Thermostat
Kitchen
- Electric Oven
- Free-Standing Electric Range
- Microwave
- ENERGY STAR Qualified Freezer
- Stainless Steel Appliances
- Smart Appliances
- Stone Countertops
Flooring
- Wood
- Carpet
- Tile
Bedrooms and Bathrooms
- 2 Bedrooms
- Bathtub with Shower
Laundry
- Laundry in Hall
- Laundry on upper level
- Washer
Parking
- 2 Parking Spaces
- Guest Parking
- 2 Open Parking Spaces
- Outside Parking
- Off-Street Parking
- Assigned Parking
Outdoor Features
- Patio
- Rear Porch
Schools
- Southwest Elementary School
- Githens Middle School
- Jordan High School
Utilities
- Central Heating and Cooling System
- Heating System Uses Natural Gas
- Community Sewer or Septic
Community Details
- Association fees include ground maintenance
- Ppm Association
- Hope Valley Farms Subdivision
Listing and Financial Details
- Assessor Parcel Number 205403
Ownership History
Purchase Details
Home Financials for this Owner
Home Financials are based on the most recent Mortgage that was taken out on this home.Purchase Details
Home Financials for this Owner
Home Financials are based on the most recent Mortgage that was taken out on this home.Purchase Details
Home Financials for this Owner
Home Financials are based on the most recent Mortgage that was taken out on this home.Purchase Details
Purchase Details
Home Financials for this Owner
Home Financials are based on the most recent Mortgage that was taken out on this home.Similar Homes in the area
Home Values in the Area
Average Home Value in this Area
Purchase History
| Date | Type | Sale Price | Title Company |
|---|---|---|---|
| Warranty Deed | $294,000 | None Listed On Document | |
| Warranty Deed | $314,000 | None Listed On Document | |
| Warranty Deed | $188,500 | None Available | |
| Warranty Deed | $149,000 | None Available | |
| Warranty Deed | $154,000 | Sterling Title Company |
Mortgage History
| Date | Status | Loan Amount | Loan Type |
|---|---|---|---|
| Open | $220,500 | New Conventional | |
| Previous Owner | $304,580 | Construction | |
| Previous Owner | $150,800 | New Conventional | |
| Previous Owner | $150,901 | FHA |
Property History
| Date | Event | Price | Change | Sq Ft Price |
|---|---|---|---|---|
| 07/03/2025 07/03/25 | Sold | $294,000 | -5.2% | $266 / Sq Ft |
| 06/04/2025 06/04/25 | Pending | -- | -- | -- |
| 05/16/2025 05/16/25 | For Sale | $310,000 | -1.3% | $280 / Sq Ft |
| 02/13/2024 02/13/24 | Sold | $314,000 | +1.6% | $284 / Sq Ft |
| 01/03/2024 01/03/24 | Pending | -- | -- | -- |
| 12/07/2023 12/07/23 | For Sale | $309,000 | -- | $279 / Sq Ft |
Tax History Compared to Growth
Tax History
| Year | Tax Paid | Tax Assessment Tax Assessment Total Assessment is a certain percentage of the fair market value that is determined by local assessors to be the total taxable value of land and additions on the property. | Land | Improvement |
|---|---|---|---|---|
| 2024 | $2,306 | $165,309 | $40,000 | $125,309 |
| 2023 | $2,165 | $165,309 | $40,000 | $125,309 |
| 2022 | $2,116 | $165,309 | $40,000 | $125,309 |
| 2021 | $2,106 | $165,309 | $40,000 | $125,309 |
| 2020 | $2,056 | $165,309 | $40,000 | $125,309 |
| 2019 | $2,056 | $165,309 | $40,000 | $125,309 |
| 2018 | $1,823 | $134,362 | $35,000 | $99,362 |
| 2017 | $1,809 | $134,362 | $35,000 | $99,362 |
| 2016 | $1,748 | $134,362 | $35,000 | $99,362 |
| 2015 | $2,149 | $155,271 | $35,700 | $119,571 |
| 2014 | $2,149 | $155,271 | $35,700 | $119,571 |
Agents Affiliated with this Home
-
Georgia Brown
G
Seller's Agent in 2025
Georgia Brown
Navigate Realty
(919) 609-6464
2 in this area
17 Total Sales
-
Clara Harrison
C
Buyer's Agent in 2025
Clara Harrison
Inhabit Real Estate
(919) 886-0928
66 Total Sales
-
Emily Godrich

Seller's Agent in 2024
Emily Godrich
Berkshire Hathaway HomeService
(919) 672-8550
3 in this area
82 Total Sales
-
Carly Chapman

Seller Co-Listing Agent in 2024
Carly Chapman
Berkshire Hathaway HomeService
(919) 357-5318
1 in this area
10 Total Sales
Map
Source: Doorify MLS
MLS Number: 10096961
APN: 205403
- 4114 Brenmar Ln
- 2016 Stepping Stone Dr Unit 162
- 4002 Cherry Blossom Cir
- 127 Cedar Elm Rd
- 135 Cedar Elm Rd
- 4210 Brynwood Ave
- 15 Canary Ct
- 4608 Regency Dr
- 109 Grey Elm Trail
- 4419 Nightfall Ct
- 1540 Brown St
- 1533 Brown St
- 1512 Brown St
- 3600 Trail 23
- 45 Birnham Ln
- 3613 Hope Valley Rd
- 5006 Silhouette Dr
- 4 Birkdale Ct
- 404 Ascott Way
- 4903 Bridgewood Dr
