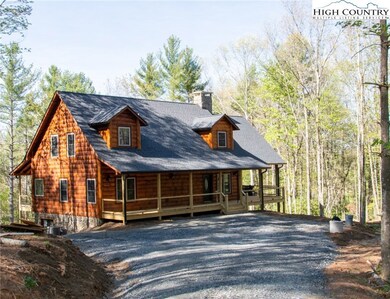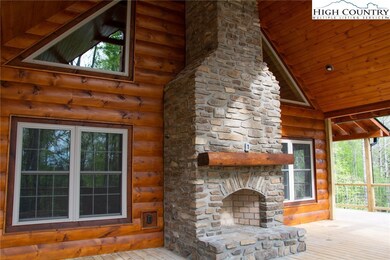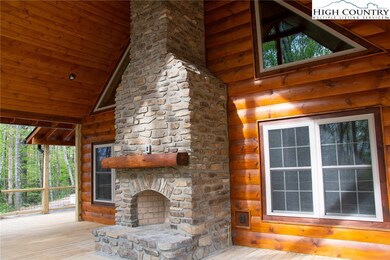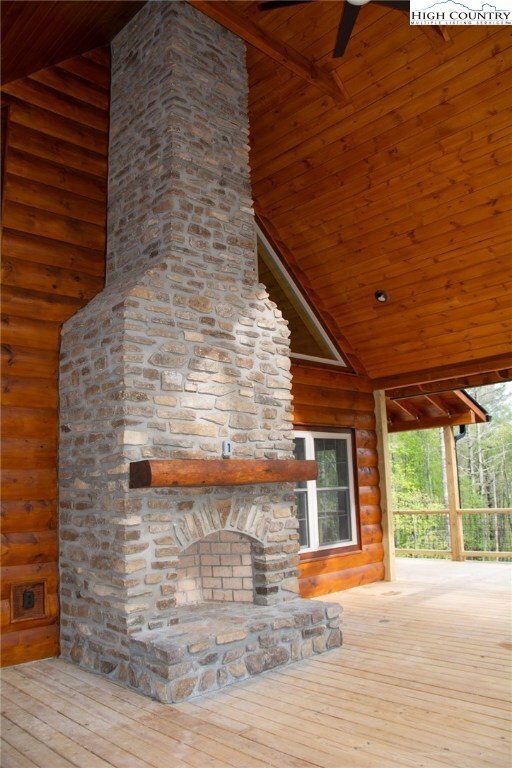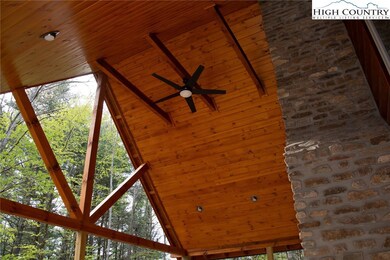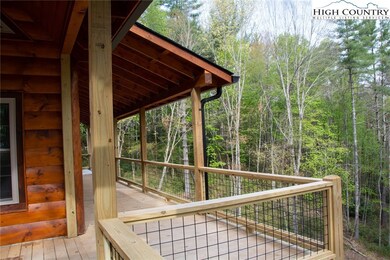
365 Smoke Rise Path West Jefferson, NC 28694
Estimated Value: $646,916 - $829,000
Highlights
- Gated Community
- Stream or River on Lot
- Mountain Architecture
- Views of Trees
- Vaulted Ceiling
- Secondary Bathroom Jetted Tub
About This Home
As of May 2020NEW CONSTRUCTION IN BRIGHTWATER - Quality craftsmanship evident throughout this custom-designed & built log-sided home to be finished in March 2020! Main level offers spacious great room w/ high vaulted T&G ceiling & 2-story stone, woodburning fireplace; kitchen will feature granite counter tops, black stainless appliances & island w/ storage & bar seating; master bedroom w/ sizable walk-in closet & private bath w/ double tile shower & corner whirlpool tub; mudroom w/ sliding barn door including closet for stack washer/dryer, powder room & exterior door. Main level also features wraparound covered deck w/ expansive area on the end including outdoor fireplace. Upper level offers open loft area, two bedrooms & full bath. Full, unfinished basement for storage and/or future expansion including lower level deck on the rear. Home will feature unique walnut hardwood flooring throughout, except for baths & laundry which will have ceramic tile. All ceilings will be T&G, drywall will have knockdown finish, all cabinetry will be custom-built oak, all decks will feature hogwire railing. At this point, buyer could customize by choosing granite, tile, plumbing fixtures & interior paint color.
Last Agent to Sell the Property
Allen Tate Ashe High Country Realty Listed on: 01/17/2020
Home Details
Home Type
- Single Family
Est. Annual Taxes
- $2,562
Year Built
- Built in 2019
Lot Details
- 3.06 Acre Lot
- Property fronts a private road
- Zoning described as Subdivision
HOA Fees
- $42 Monthly HOA Fees
Home Design
- Mountain Architecture
- Log Cabin
- Wood Frame Construction
- Shingle Roof
- Architectural Shingle Roof
- Wood Siding
- Log Siding
- Masonry
- Stone
Interior Spaces
- 1,859 Sq Ft Home
- 2-Story Property
- Vaulted Ceiling
- 2 Fireplaces
- Wood Burning Fireplace
- Stone Fireplace
- Double Pane Windows
- Vinyl Clad Windows
- Window Screens
- Views of Trees
- Unfinished Basement
- Walk-Out Basement
Kitchen
- Electric Range
- Microwave
- Dishwasher
Bedrooms and Bathrooms
- 3 Bedrooms
- Secondary Bathroom Jetted Tub
Laundry
- Laundry on main level
- Washer and Dryer Hookup
Parking
- No Garage
- Private Parking
- Gravel Driveway
Outdoor Features
- Stream or River on Lot
- Wrap Around Porch
Schools
- Westwood Elementary School
- Ashe County Middle School
- Ashe County High School
Utilities
- Central Air
- Heat Pump System
- Private Water Source
- Well
- Electric Water Heater
- Private Sewer
- High Speed Internet
Listing and Financial Details
- Short Term Rentals Allowed
- Long Term Rental Allowed
- Tax Lot 53
- Assessor Parcel Number 15314-088-053
Community Details
Overview
- Brightwater Subdivision
Security
- Gated Community
Ownership History
Purchase Details
Home Financials for this Owner
Home Financials are based on the most recent Mortgage that was taken out on this home.Purchase Details
Purchase Details
Purchase Details
Similar Homes in West Jefferson, NC
Home Values in the Area
Average Home Value in this Area
Purchase History
| Date | Buyer | Sale Price | Title Company |
|---|---|---|---|
| Bradley William R | $369,000 | None Available | |
| Weaver Taylor | $20,000 | -- | |
| Brown John K | $8,000 | -- | |
| Amsden Linda | -- | None Available |
Mortgage History
| Date | Status | Borrower | Loan Amount |
|---|---|---|---|
| Open | Bradley William R | $100,000 |
Property History
| Date | Event | Price | Change | Sq Ft Price |
|---|---|---|---|---|
| 05/12/2020 05/12/20 | Sold | $370,000 | 0.0% | $199 / Sq Ft |
| 04/12/2020 04/12/20 | Pending | -- | -- | -- |
| 01/17/2020 01/17/20 | For Sale | $370,000 | -- | $199 / Sq Ft |
Tax History Compared to Growth
Tax History
| Year | Tax Paid | Tax Assessment Tax Assessment Total Assessment is a certain percentage of the fair market value that is determined by local assessors to be the total taxable value of land and additions on the property. | Land | Improvement |
|---|---|---|---|---|
| 2024 | $2,562 | $529,300 | $35,000 | $494,300 |
| 2023 | $2,562 | $529,300 | $35,000 | $494,300 |
| 2022 | $1,879 | $320,100 | $25,000 | $295,100 |
| 2021 | $1,879 | $320,100 | $25,000 | $295,100 |
| 2020 | $882 | $154,700 | $25,000 | $129,700 |
| 2019 | $115 | $25,000 | $25,000 | $0 |
| 2018 | $0 | $30,000 | $30,000 | $0 |
| 2016 | $135 | $30,000 | $30,000 | $0 |
| 2015 | $167 | $30,000 | $30,000 | $0 |
| 2014 | $167 | $40,000 | $40,000 | $0 |
Agents Affiliated with this Home
-
Kim Hurley

Seller's Agent in 2020
Kim Hurley
Allen Tate Ashe High Country Realty
(336) 877-6317
129 Total Sales
-
Ellen Phipps

Buyer's Agent in 2020
Ellen Phipps
A-1 Mountain Realty
(336) 977-1229
166 Total Sales
Map
Source: High Country Association of REALTORS®
MLS Number: 219809
APN: 15314-088-053
- 184 Trailwood Dr
- Lot 35 Smoke Rise Path
- TBD New River Overlook (Lot 11)
- 2 Phillips Gap Rd
- 1 Phillips Gap Rd
- 2415 Lower Nettle Knob Rd
- TBD Falcon Ridge Trail Unit Lot 227
- TBD Falcon Ridge Trail
- 361 Osprey Place
- 6474 N Carolina 163
- Lots 237 an 238 Falcon Ridge Dr
- Lot 85 Blueberry Hill
- TBD Lower Nettle Knob Rd
- 4 Timbersong Rd SE
- TBD Autumn Run
- 38 Autumn Run Rd
- TBD Cherokee Dr
- lot 648 Longview Ln Or Merrywood Dr
- TBD Lake Circle St
- 662 & 663 Dawnview Dr
- 365 Smoke Rise Path
- Lot 53 Smoke Rise Path
- Lot 56 Trailwood Dr
- 318 Smoke Rise Path
- Lot 64 Trailwood Dr
- 262 Trailwood Dr
- Lot 75 Trailwood Dr
- TBD Lot 76 Brightwater On the New River
- TBD Lot 76 Brightwater Trail
- TBD Lot 49 Brightwater Trail
- TBD Brightwater Trail Unit 46
- TBD Brightwater Trail
- TBD Lot 74 Trailwood Dr
- TBD Lot 76 Smoke Rise Path
- #58 Trailwood Dr
- 222 Trailwood Dr
- 235 Trailwood Dr
- Lot 44 Brightwater Dr
- Lot 46 Brightwater Trail
- LOT 44 Brightwater Trail

