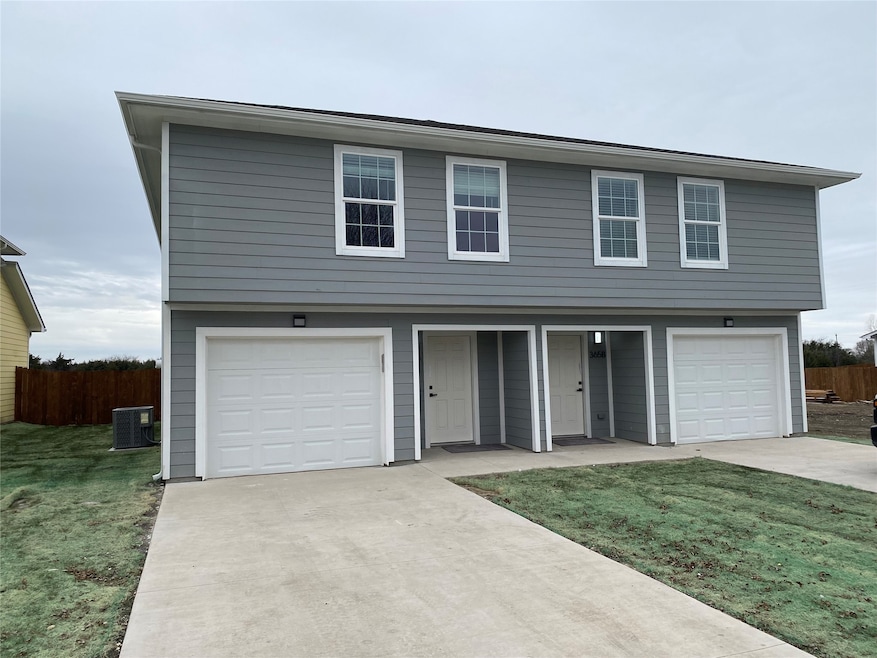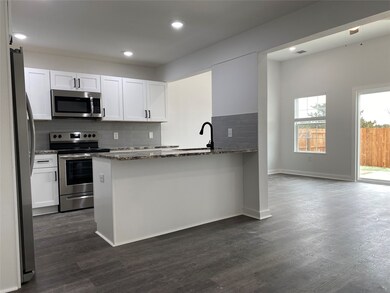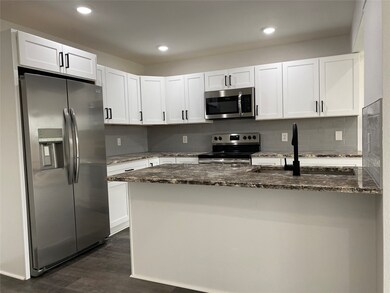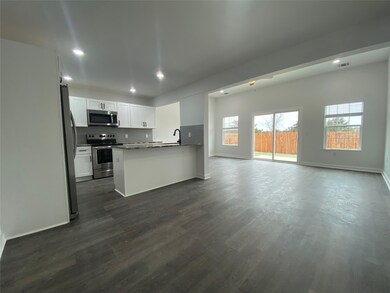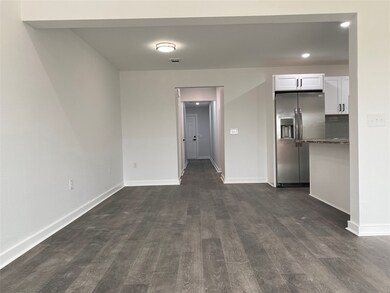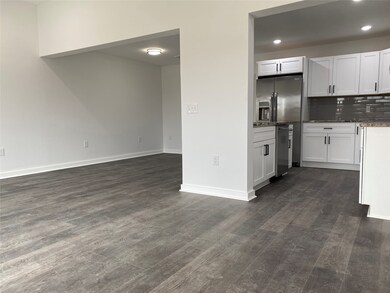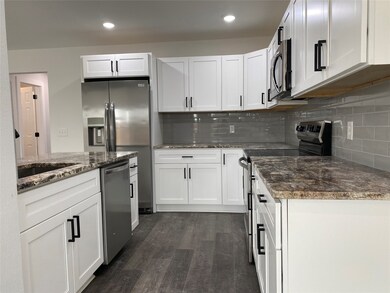365 Sunnyside Dr Unit A Trenton, TX 75490
Highlights
- Open Floorplan
- Granite Countertops
- 1 Car Attached Garage
- Trenton High School Rated A-
- Cul-De-Sac
- Interior Lot
About This Home
Modern Comfort Meets Convenience!
Welcome home to this beautifully maintained 3-bed, 3.5-bath half duplex located in a charming small-town community—just minutes from shopping, dining, and major highways! Nestled less than a mile from the intersection of US-69 and TX-121, this location offers unbeatable access to nearby cities while still enjoying the peacefulness of a tight-knit neighborhood.
Step inside to a bright, open floorplan with tile flooring throughout the main level, perfect for entertaining or relaxing. The kitchen and living area flow effortlessly, complemented by a convenient powder room for guests.
Upstairs, each of the three bedrooms features its own private bathroom and walk-in closet, giving everyone their own space. The utility room includes a washer, dryer, and sink, and the private backyard with fencing is ideal for pets, gatherings, or simply enjoying a quiet evening.
Listing Agent
eXp Realty LLC Brokerage Phone: 903-327-2485 License #0633076 Listed on: 06/24/2025

Townhouse Details
Home Type
- Townhome
Year Built
- Built in 2023
Lot Details
- 6,229 Sq Ft Lot
- Cul-De-Sac
- Privacy Fence
- Wood Fence
- Back Yard
Parking
- 1 Car Attached Garage
- Single Garage Door
- Driveway
Home Design
- Duplex
- Attached Home
- Slab Foundation
- Composition Roof
- Wood Siding
Interior Spaces
- 1,673 Sq Ft Home
- 2-Story Property
- Open Floorplan
- Ceiling Fan
Kitchen
- Electric Range
- Microwave
- Dishwasher
- Kitchen Island
- Granite Countertops
Flooring
- Carpet
- Tile
Bedrooms and Bathrooms
- 3 Bedrooms
- Walk-In Closet
Laundry
- Dryer
- Washer
Home Security
Schools
- Trenton Elementary School
- Trenton High School
Utilities
- Central Heating and Cooling System
- Phone Available
- Cable TV Available
Listing and Financial Details
- Residential Lease
- Property Available on 7/29/24
- Tenant pays for all utilities
- Legal Lot and Block 12 / 2
- Assessor Parcel Number 125690
Community Details
Overview
- 2-Story Building
- Sunnyside Add Subdivision
Pet Policy
- Pet Size Limit
- Pet Deposit $500
- 2 Pets Allowed
- Dogs and Cats Allowed
- Breed Restrictions
Additional Features
- Community Mailbox
- Fire and Smoke Detector
Map
Source: North Texas Real Estate Information Systems (NTREIS)
MLS Number: 20980143
- 292 Sunnyside Dr
- 269 Sunnyside Dr
- 257 Sunnyside Dr
- 245 Sunnyside Dr
- 268 Sunnyside Dr
- 29.366 AC S Side Hwy 69 at 121
- Tbd County Road 4605
- 1510 Latimer Ct
- 1214 Anderson Dr
- 1604 Olivia Dr
- 1267 Emily Dr
- 1606 Olivia Dr
- 1265 Emily Dr
- 1290 Emily Dr
- 1205 Anderson Dr
- 1286 Emily Dr
- The Davenport II Plan at Anderson Crossing
- Hudson Plan at Anderson Crossing
- The Kettering II Plan at Anderson Crossing
- The Caldwell Plan at Anderson Crossing
- 292 Sunnyside Dr
- 272 County Road 4921
- 630 County Road 4910
- 388 Co Rd 4446
- 1337 County Road 4668 Unit 1173
- 388 County Rd 4421
- 16301 State Highway 121 N
- 304 S Oak St
- 100 E Collin St Unit 1
- 100 E Collin St Unit 3
- 19493 Fm 981
- 101 N Pecan St Unit 105
- 285 Echols Ln
- 514 Texas 11 Unit 514
- 13022 State Highway 121 N
- 1206 N Business Highway 78
- 1166 N Texas 78 Business
- 3432 Loftwood Ln
- 921 Baybrook Ln
- 10393 S State Highway 78
