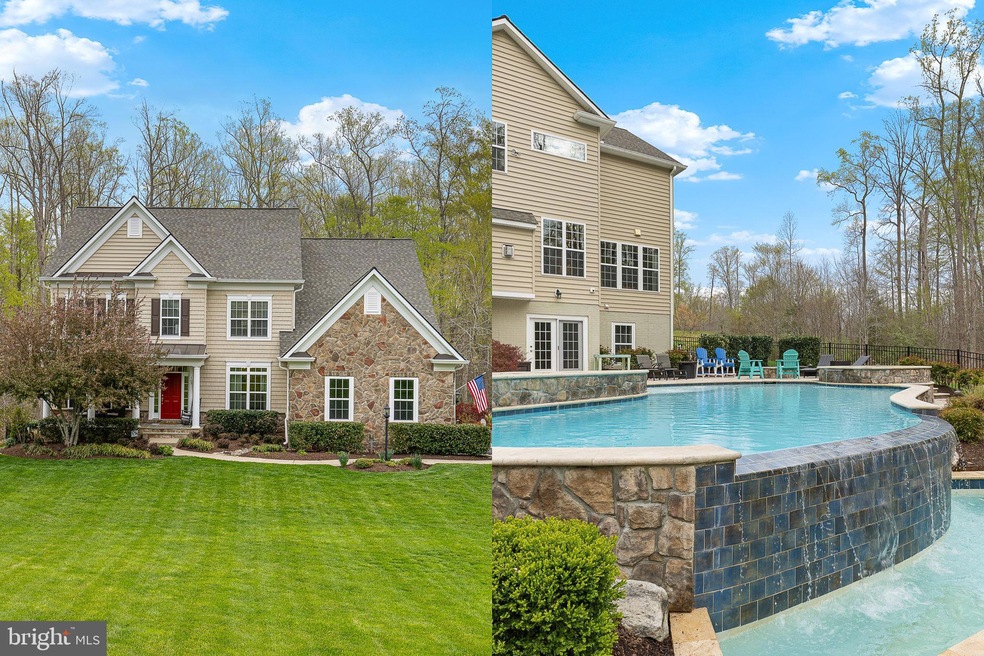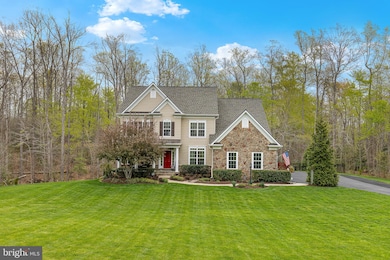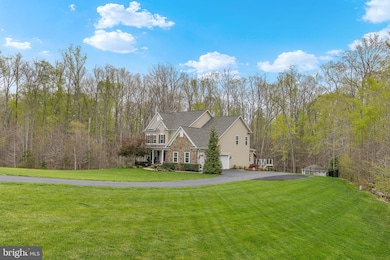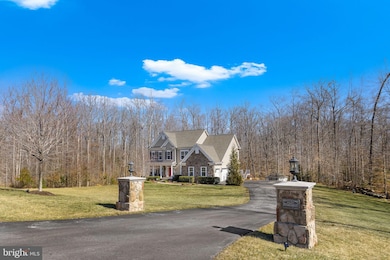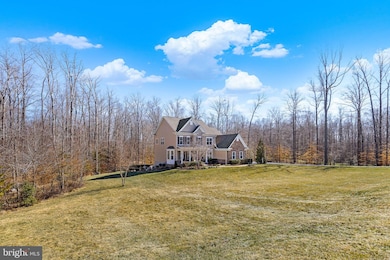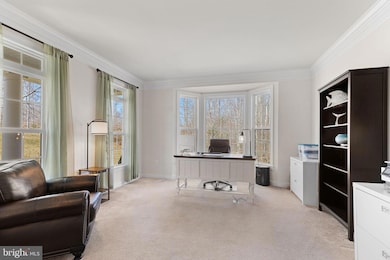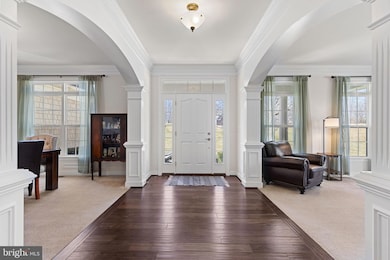
365 Wakerobin Dr Stafford, VA 22556
Highlights
- Second Kitchen
- Heated Pool and Spa
- View of Trees or Woods
- Rodney E. Thompson Middle School Rated A-
- Eat-In Gourmet Kitchen
- 4.12 Acre Lot
About This Home
As of June 2025Welcome to this stunning home located in the sought after The Glens neighborhood, a masterpiece of modern design completed in 2016, nestled on a generous 4.12-acre lot that backs to serene trees, offering both privacy and tranquility. This exquisite home boasts an impressive 6,060 square feet of finished living space on 3 levels, featuring 6 spacious bedrooms, to include one on the main level and 5 bathrooms. All bedrooms have direct access to a bathroom and have a walk in closet. The gourmet kitchen is a chef's dream, equipped with stainless steel appliances, a double wall oven, a cooktop, walk-in pantry and an island with plenty of prep space, all complemented by upgraded countertops and cabinets. Easy access to the 3 car garage and kitchen is provided by way of a convenient mud room which includes plenty of storage. The adjoining family room, complete with a cozy gas fireplace and a coffered ceiling, creates a cozy atmosphere for gatherings or movie night. Retreat to the primary suite featuring a sitting room, 2 walk in closets, a lavish bathroom with a soaking tub, large walk-in shower and plenty of cabinets. The fully finished daylight basement offers additional living space, complete with a full bath, media room, bedroom, tons of storage, a second kitchen area w/ a large walk in pantry which stores a refrigerator and wine fridge- perfect for multi-generational living, overnight guests, or friends over for that pool party! Outside, the property shines with extensive hardscaping, a 15 zone irrigation system, an 8 ft deep gunite saltwater pool with infinity edge, a relaxing attached spa with waterfall, built in fire pit, all surrounded by beautifully landscaped grounds and a travertine patio and lighted walkways. Enjoy outdoor living on the spacious deck and patio, perfect for summer barbecues or quiet evenings under the stars. With an oversized side-entry garage and recently extended driveway, ample parking is available and a large shed is available for all your outdoor tools ! This property combines luxury, comfort, and functionality, making it a true gem in the market. HOA paid up until Sept 2025 and 2 transferable home warranty plans. Don’t miss the opportunity to make this exquisite home your own! MVHS district!
Last Agent to Sell the Property
Century 21 Redwood Realty License #0225224782 Listed on: 02/26/2025

Home Details
Home Type
- Single Family
Est. Annual Taxes
- $9,192
Year Built
- Built in 2016
Lot Details
- 4.12 Acre Lot
- Wrought Iron Fence
- Property is Fully Fenced
- Extensive Hardscape
- Sprinkler System
- Backs to Trees or Woods
- Property is in excellent condition
- Property is zoned A1
HOA Fees
- $78 Monthly HOA Fees
Parking
- 3 Car Direct Access Garage
- 5 Driveway Spaces
- Side Facing Garage
- Garage Door Opener
- On-Street Parking
Home Design
- Colonial Architecture
- Bump-Outs
- Slab Foundation
- Architectural Shingle Roof
- Stone Siding
- Vinyl Siding
Interior Spaces
- Property has 3 Levels
- Open Floorplan
- Sound System
- Chair Railings
- Crown Molding
- Vaulted Ceiling
- Ceiling Fan
- Recessed Lighting
- Fireplace Mantel
- Gas Fireplace
- Window Treatments
- Window Screens
- Family Room Off Kitchen
- Formal Dining Room
- Views of Woods
- Attic
Kitchen
- Eat-In Gourmet Kitchen
- Second Kitchen
- Breakfast Area or Nook
- Built-In Double Oven
- Cooktop<<rangeHoodToken>>
- <<builtInMicrowave>>
- Extra Refrigerator or Freezer
- Dishwasher
- Stainless Steel Appliances
- Kitchen Island
- Upgraded Countertops
Flooring
- Wood
- Carpet
- Luxury Vinyl Plank Tile
Bedrooms and Bathrooms
- En-Suite Bathroom
- Walk-In Closet
- <<bathWithWhirlpoolToken>>
- Walk-in Shower
Laundry
- Laundry on upper level
- Electric Dryer
- Washer
Finished Basement
- Heated Basement
- Walk-Out Basement
- Connecting Stairway
- Interior and Exterior Basement Entry
- Sump Pump
- Basement Windows
Home Security
- Home Security System
- Exterior Cameras
Pool
- Heated Pool and Spa
- Heated In Ground Pool
- Gunite Pool
- Saltwater Pool
- Fence Around Pool
Outdoor Features
- Deck
- Patio
- Exterior Lighting
- Shed
Schools
- Margaret Brent Elementary School
- Rodney Thompson Middle School
- Mountain View High School
Utilities
- Central Air
- Heat Pump System
- Heating System Powered By Leased Propane
- Propane Water Heater
- Septic Less Than The Number Of Bedrooms
- Phone Available
- Cable TV Available
Community Details
- Association fees include common area maintenance, trash, snow removal
- The Glens HOA
- Built by Augustine Homes
- The Glens Subdivision, The Carlyle Floorplan
- Property Manager
Listing and Financial Details
- Tax Lot 123
- Assessor Parcel Number 27K 5 123
Ownership History
Purchase Details
Home Financials for this Owner
Home Financials are based on the most recent Mortgage that was taken out on this home.Purchase Details
Home Financials for this Owner
Home Financials are based on the most recent Mortgage that was taken out on this home.Purchase Details
Home Financials for this Owner
Home Financials are based on the most recent Mortgage that was taken out on this home.Similar Homes in the area
Home Values in the Area
Average Home Value in this Area
Purchase History
| Date | Type | Sale Price | Title Company |
|---|---|---|---|
| Deed | $1,170,000 | Stewart Title | |
| Deed | $1,200,000 | First Guardian Title | |
| Special Warranty Deed | $751,255 | Stonewall Title & Escrow Inc | |
| Interfamily Deed Transfer | -- | None Available |
Mortgage History
| Date | Status | Loan Amount | Loan Type |
|---|---|---|---|
| Open | $1,170,000 | VA | |
| Previous Owner | $1,125,000 | VA | |
| Previous Owner | $822,000 | VA | |
| Previous Owner | $648,068 | New Conventional | |
| Previous Owner | $655,060 | VA | |
| Previous Owner | $91,950 | Credit Line Revolving | |
| Previous Owner | $708,826 | VA |
Property History
| Date | Event | Price | Change | Sq Ft Price |
|---|---|---|---|---|
| 06/30/2025 06/30/25 | Sold | $1,170,000 | -2.1% | $193 / Sq Ft |
| 04/23/2025 04/23/25 | Price Changed | $1,195,000 | -2.8% | $197 / Sq Ft |
| 04/14/2025 04/14/25 | Price Changed | $1,229,999 | -1.6% | $203 / Sq Ft |
| 02/26/2025 02/26/25 | For Sale | $1,250,000 | +4.2% | $206 / Sq Ft |
| 09/20/2024 09/20/24 | Sold | $1,200,000 | -4.0% | $198 / Sq Ft |
| 07/11/2024 07/11/24 | For Sale | $1,250,000 | -- | $206 / Sq Ft |
Tax History Compared to Growth
Tax History
| Year | Tax Paid | Tax Assessment Tax Assessment Total Assessment is a certain percentage of the fair market value that is determined by local assessors to be the total taxable value of land and additions on the property. | Land | Improvement |
|---|---|---|---|---|
| 2024 | $9,327 | $1,028,700 | $280,000 | $748,700 |
| 2023 | $8,267 | $874,800 | $225,000 | $649,800 |
| 2022 | $7,436 | $874,800 | $225,000 | $649,800 |
| 2021 | $6,475 | $667,500 | $165,000 | $502,500 |
| 2020 | $6,148 | $633,800 | $165,000 | $468,800 |
| 2019 | $6,124 | $606,300 | $145,000 | $461,300 |
| 2018 | $6,002 | $606,300 | $145,000 | $461,300 |
| 2017 | $6,608 | $667,500 | $145,000 | $522,500 |
| 2016 | $1,436 | $145,000 | $145,000 | $0 |
| 2015 | -- | $145,000 | $145,000 | $0 |
| 2014 | -- | $0 | $0 | $0 |
Agents Affiliated with this Home
-
Darcy Wine

Seller's Agent in 2025
Darcy Wine
Century 21 Redwood Realty
(540) 905-3999
3 in this area
50 Total Sales
-
Lindsay Summa

Buyer's Agent in 2025
Lindsay Summa
Century 21 Redwood Realty
(540) 229-7289
4 in this area
44 Total Sales
-
Michael Putnam

Seller's Agent in 2024
Michael Putnam
EXP Realty, LLC
(703) 980-0585
3 in this area
550 Total Sales
Map
Source: Bright MLS
MLS Number: VAST2035880
APN: 27K-5-123
- 25 Delphinium Way
- 67 Cardinal Crest Dr
- 183 Lakeland Rd
- 185 Dolittle Farm Rd
- 1585 Mountain View Rd
- 1588 Mountain View Rd
- 15 Farmers Ln
- 760 Stefaniga Rd
- 805 Stefaniga Rd
- 421 Mount Olive Rd
- 185 Infinity Ln
- 40 Infinity Ln
- 895 Stefaniga Rd
- 95 Infinity Ln
- 85 Infinity Ln
- 4 Kirby Ln
- 110 Wood Rd
- 531 Kellogg Mill Rd
- 26 Madeline Ln
- 123 Arden Ln
