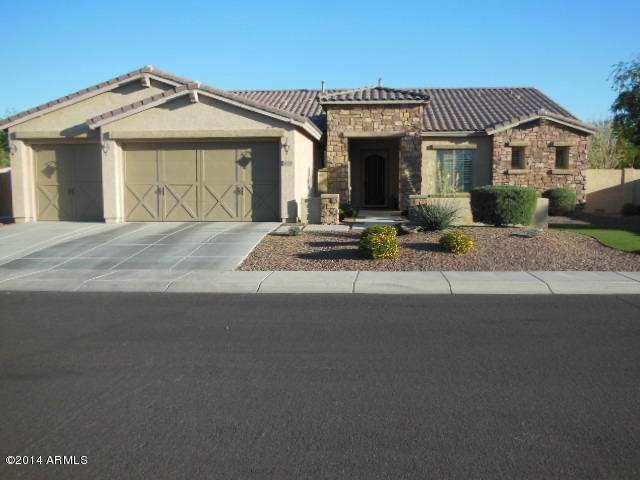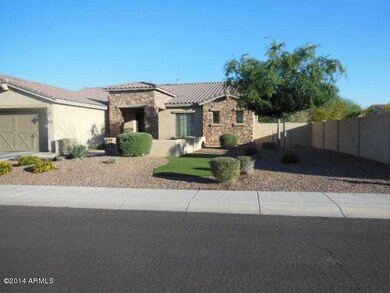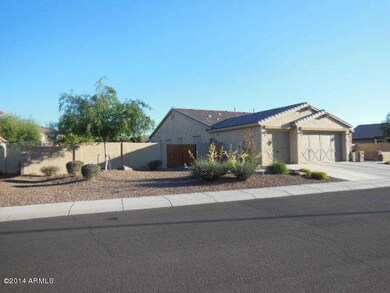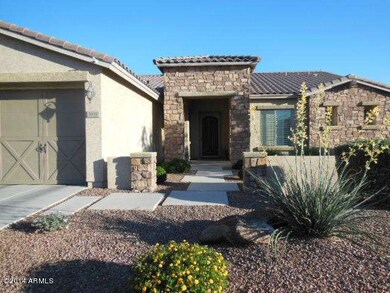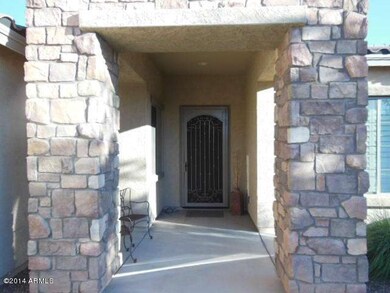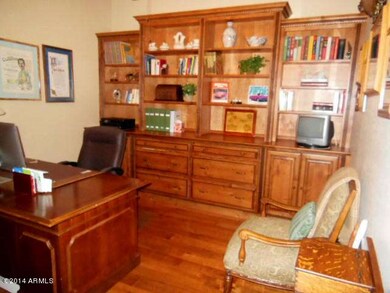
3650 E Coconino Dr Chandler, AZ 85249
South Chandler NeighborhoodHighlights
- Heated Spa
- 0.38 Acre Lot
- Wood Flooring
- Audrey & Robert Ryan Elementary School Rated A
- Community Lake
- Santa Barbara Architecture
About This Home
As of June 2024As you enter this popular Melody split floor plan built by Shea Homes, you'll immediately notice a generous foyer and a private office with custom built cabinets and bookshelves. Enjoy entertaining in the spacious formal living and dining room area while gazing at the picturesque rear yard. The kitchen is a chef's delight offering high end GE Monogram appliances including 48'' built in refrigerator and a huge center island with upgraded granite countertops. Enjoy cooling off in your beautifully designed heated play pool and spa. Lastly, you'll take notice of all the upgrades such as 20''x20'' tile floors, solid interior doors and upgraded cabinets throughout, upgraded surrounds in all bathrooms, plantation shutters, a custom built sewing/craft room to enjoy and much, much more.
Last Agent to Sell the Property
Luke Clesceri
Coldwell Banker Realty License #SA650418000 Listed on: 04/17/2014

Home Details
Home Type
- Single Family
Est. Annual Taxes
- $3,046
Year Built
- Built in 2007
Lot Details
- 0.38 Acre Lot
- Desert faces the front and back of the property
- Block Wall Fence
- Artificial Turf
- Front and Back Yard Sprinklers
- Sprinklers on Timer
HOA Fees
- $64 Monthly HOA Fees
Parking
- 3 Car Garage
- Garage Door Opener
Home Design
- Santa Barbara Architecture
- Wood Frame Construction
- Tile Roof
- Stone Exterior Construction
- Stucco
Interior Spaces
- 3,289 Sq Ft Home
- 1-Story Property
- Ceiling height of 9 feet or more
- Ceiling Fan
- Double Pane Windows
- Low Emissivity Windows
- Solar Screens
- Security System Owned
Kitchen
- Eat-In Kitchen
- Gas Cooktop
- Built-In Microwave
- Kitchen Island
- Granite Countertops
Flooring
- Wood
- Carpet
- Tile
Bedrooms and Bathrooms
- 4 Bedrooms
- Primary Bathroom is a Full Bathroom
- 3 Bathrooms
- Dual Vanity Sinks in Primary Bathroom
- Bathtub With Separate Shower Stall
Accessible Home Design
- Accessible Hallway
- No Interior Steps
Pool
- Heated Spa
- Play Pool
- Pool Pump
Outdoor Features
- Covered patio or porch
- Outdoor Storage
- Built-In Barbecue
Schools
- Audrey & Robert Ryan Elementary School
- Willie & Coy Payne Jr. High Middle School
- Perry High School
Utilities
- Refrigerated Cooling System
- Zoned Heating
- Heating System Uses Natural Gas
- Water Filtration System
- Water Softener
- High Speed Internet
- Cable TV Available
Listing and Financial Details
- Tax Lot 561
- Assessor Parcel Number 304-76-456
Community Details
Overview
- Association fees include ground maintenance
- Old Stone Ranch HOA, Phone Number (480) 759-4945
- Built by Shea Homes
- Old Stone Ranch Subdivision, Melody Floorplan
- Community Lake
Recreation
- Community Playground
- Bike Trail
Ownership History
Purchase Details
Home Financials for this Owner
Home Financials are based on the most recent Mortgage that was taken out on this home.Purchase Details
Home Financials for this Owner
Home Financials are based on the most recent Mortgage that was taken out on this home.Purchase Details
Home Financials for this Owner
Home Financials are based on the most recent Mortgage that was taken out on this home.Purchase Details
Home Financials for this Owner
Home Financials are based on the most recent Mortgage that was taken out on this home.Purchase Details
Purchase Details
Home Financials for this Owner
Home Financials are based on the most recent Mortgage that was taken out on this home.Purchase Details
Similar Homes in Chandler, AZ
Home Values in the Area
Average Home Value in this Area
Purchase History
| Date | Type | Sale Price | Title Company |
|---|---|---|---|
| Warranty Deed | $950,000 | Wfg National Title Insurance C | |
| Interfamily Deed Transfer | -- | Premier Title Agency | |
| Interfamily Deed Transfer | -- | Premier Title Agency | |
| Interfamily Deed Transfer | -- | Pioneer Title Agency Inc | |
| Warranty Deed | $524,000 | Pioneer Title Agency Inc | |
| Interfamily Deed Transfer | -- | None Available | |
| Warranty Deed | $487,000 | First American Title Ins Co | |
| Cash Sale Deed | $484,449 | First American Title Ins Co | |
| Warranty Deed | -- | First American Title Ins Co |
Mortgage History
| Date | Status | Loan Amount | Loan Type |
|---|---|---|---|
| Previous Owner | $145,000 | Credit Line Revolving | |
| Previous Owner | $520,000 | New Conventional | |
| Previous Owner | $472,250 | New Conventional | |
| Previous Owner | $458,625 | New Conventional | |
| Previous Owner | $417,000 | New Conventional | |
| Previous Owner | $322,000 | New Conventional |
Property History
| Date | Event | Price | Change | Sq Ft Price |
|---|---|---|---|---|
| 06/13/2024 06/13/24 | Sold | $950,000 | -4.9% | $289 / Sq Ft |
| 05/25/2024 05/25/24 | Pending | -- | -- | -- |
| 05/22/2024 05/22/24 | Price Changed | $999,000 | -1.6% | $304 / Sq Ft |
| 05/09/2024 05/09/24 | Price Changed | $1,014,750 | -1.0% | $309 / Sq Ft |
| 04/26/2024 04/26/24 | For Sale | $1,025,000 | 0.0% | $312 / Sq Ft |
| 04/24/2024 04/24/24 | Price Changed | $1,025,000 | +95.6% | $312 / Sq Ft |
| 07/16/2014 07/16/14 | Sold | $524,000 | -0.2% | $159 / Sq Ft |
| 06/05/2014 06/05/14 | Pending | -- | -- | -- |
| 04/17/2014 04/17/14 | For Sale | $524,900 | -- | $160 / Sq Ft |
Tax History Compared to Growth
Tax History
| Year | Tax Paid | Tax Assessment Tax Assessment Total Assessment is a certain percentage of the fair market value that is determined by local assessors to be the total taxable value of land and additions on the property. | Land | Improvement |
|---|---|---|---|---|
| 2025 | $4,749 | $57,307 | -- | -- |
| 2024 | $4,648 | $54,578 | -- | -- |
| 2023 | $4,648 | $68,320 | $13,660 | $54,660 |
| 2022 | $4,484 | $54,010 | $10,800 | $43,210 |
| 2021 | $4,611 | $50,210 | $10,040 | $40,170 |
| 2020 | $4,580 | $46,830 | $9,360 | $37,470 |
| 2019 | $4,401 | $43,470 | $8,690 | $34,780 |
| 2018 | $4,254 | $43,580 | $8,710 | $34,870 |
| 2017 | $3,964 | $41,160 | $8,230 | $32,930 |
| 2016 | $3,790 | $41,050 | $8,210 | $32,840 |
| 2015 | $3,622 | $38,570 | $7,710 | $30,860 |
Agents Affiliated with this Home
-
Tamara Rubbelke
T
Seller's Agent in 2024
Tamara Rubbelke
DeLex Realty
(480) 363-3136
2 in this area
3 Total Sales
-
Cheri Smith

Buyer's Agent in 2024
Cheri Smith
eXp Realty
(480) 298-5551
1 in this area
85 Total Sales
-
L
Seller's Agent in 2014
Luke Clesceri
Coldwell Banker Realty
(480) 899-1808
Map
Source: Arizona Regional Multiple Listing Service (ARMLS)
MLS Number: 5102270
APN: 304-76-456
- 3574 E Glacier Place
- 3574 E Tonto Place
- 3843 E Old Stone Cir N
- 3407 E Glacier Place
- 3344 E Grand Canyon Dr
- 3882 S White Dr
- 4120 E Kaibab Place
- 4115 E Prescott Place
- 4630 S Amethyst Dr
- 4114 E Grand Canyon Dr
- 3842 E Redwood Place
- 4142 E Zion Place
- 14508 E Horseshoe Dr
- 3094 E Mead Dr
- 3332 E Powell Place
- 3221 E Lynx Place
- 3170 E Lynx Place
- 3333 E Powell Place
- 4215 E Prescott Place
- 3556 E Bartlett Place
