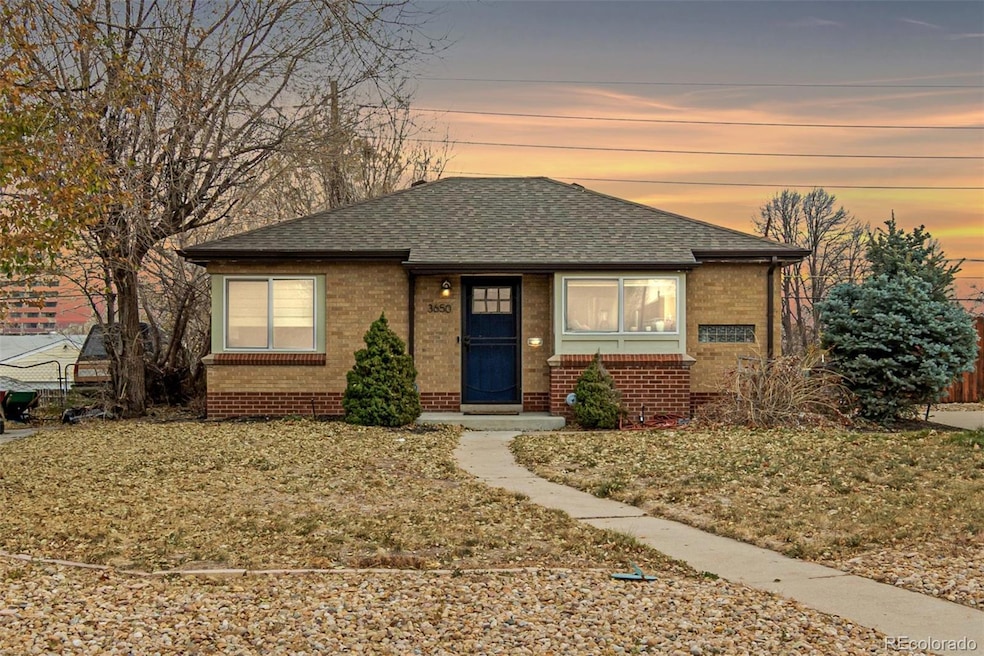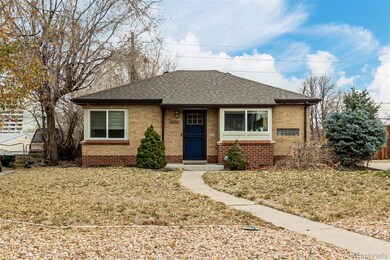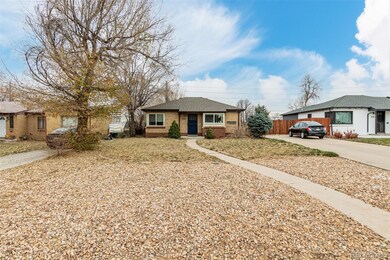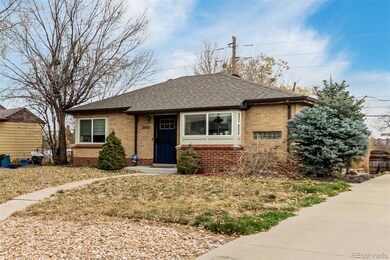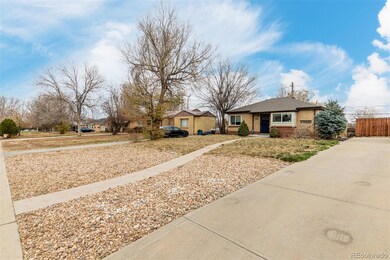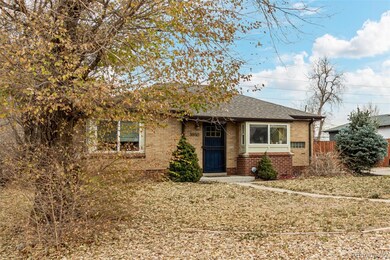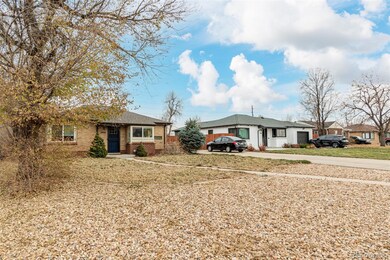3650 Oneida St Denver, CO 80207
Northeast Park Hill NeighborhoodEstimated payment $2,915/month
Highlights
- Primary Bedroom Suite
- Wood Flooring
- Private Yard
- William (Bill) Roberts ECE-8 School Rated A-
- Granite Countertops
- 4-minute walk to Martin Luther King Jr. Park
About This Home
Welcome home to comfort and style! This charming 4-bed, 2-bath residence sits on a tastefully landscaped lot with a long private driveway for ample parking space. The inviting interior features a designer palette, recessed lights, tons of natural light, and wood & tile flooring throughout the main level. You'll love the formal living & dining room, perfect for entertaining! The kitchen has SS appliances, granite counters, a tile backsplash, and espresso shaker cabinetry. The main level also features two secondary bedrooms and a shared full bathroom, accessible from the hallway. The finished, carpeted basement expands your living space! It showcases a primary bathroom with a private bathroom for added ease. The additional bedroom can double as an office. Laundry and utility rooms round out this level. Venture outside a spacious backyard with a flagstone patio, ideal for relaxing or hosting a BBQ! Additional highlights include a storage shed and generous garden areas for growing your own vegetables, flowers, or creating a private green retreat. Conveniently located close to schools, shopping, dining, parks, and major highways. Don't miss this opportunity!
Listing Agent
Usaj Realty Brokerage Phone: 714-904-3744 License #100096828 Listed on: 11/22/2025
Home Details
Home Type
- Single Family
Est. Annual Taxes
- $3,145
Year Built
- Built in 1953
Lot Details
- 7,500 Sq Ft Lot
- West Facing Home
- Property is Fully Fenced
- Level Lot
- Private Yard
- Garden
- Property is zoned E-SU-DX
Parking
- 4 Parking Spaces
Home Design
- Cottage
- Brick Exterior Construction
- Composition Roof
Interior Spaces
- 1-Story Property
- Built-In Features
- Recessed Lighting
- Double Pane Windows
- Family Room
- Living Room
- Finished Basement
- Basement Fills Entire Space Under The House
- Laundry Room
Kitchen
- Range
- Microwave
- Dishwasher
- Granite Countertops
Flooring
- Wood
- Carpet
- Tile
Bedrooms and Bathrooms
- 3 Main Level Bedrooms
- Primary Bedroom Suite
- En-Suite Bathroom
Home Security
- Carbon Monoxide Detectors
- Fire and Smoke Detector
Outdoor Features
- Patio
- Rain Gutters
Schools
- Smith Renaissance Elementary School
- Mcauliffe International Middle School
- Venture Prep High School
Utilities
- Forced Air Heating and Cooling System
- Heating System Uses Natural Gas
- High Speed Internet
- Phone Available
- Cable TV Available
Community Details
- No Home Owners Association
- Honeymoon Manor Subdivision
Listing and Financial Details
- Exclusions: Sellers personal property
- Assessor Parcel Number 1291-20-001
Map
Home Values in the Area
Average Home Value in this Area
Tax History
| Year | Tax Paid | Tax Assessment Tax Assessment Total Assessment is a certain percentage of the fair market value that is determined by local assessors to be the total taxable value of land and additions on the property. | Land | Improvement |
|---|---|---|---|---|
| 2025 | $3,145 | $45,220 | $15,100 | $15,100 |
| 2024 | $3,145 | $39,710 | $5,880 | $33,830 |
| 2023 | $3,077 | $39,710 | $5,880 | $33,830 |
| 2022 | $2,497 | $31,400 | $9,920 | $21,480 |
| 2021 | $2,410 | $32,300 | $10,210 | $22,090 |
| 2020 | $2,218 | $29,890 | $10,210 | $19,680 |
| 2019 | $2,156 | $29,890 | $10,210 | $19,680 |
| 2018 | $1,859 | $24,030 | $6,680 | $17,350 |
| 2017 | $1,854 | $24,030 | $6,680 | $17,350 |
| 2016 | $1,253 | $15,360 | $6,822 | $8,538 |
| 2015 | $1,200 | $15,360 | $6,822 | $8,538 |
| 2014 | $1,040 | $12,520 | $4,545 | $7,975 |
Property History
| Date | Event | Price | List to Sale | Price per Sq Ft |
|---|---|---|---|---|
| 01/16/2026 01/16/26 | Price Changed | $515,000 | -1.9% | $335 / Sq Ft |
| 12/16/2025 12/16/25 | Price Changed | $525,000 | -1.9% | $341 / Sq Ft |
| 11/22/2025 11/22/25 | For Sale | $535,000 | -- | $348 / Sq Ft |
Purchase History
| Date | Type | Sale Price | Title Company |
|---|---|---|---|
| Special Warranty Deed | $324,900 | First American | |
| Special Warranty Deed | $156,750 | First American | |
| Interfamily Deed Transfer | -- | Commonwealth Title | |
| Interfamily Deed Transfer | -- | -- | |
| Interfamily Deed Transfer | -- | -- | |
| Interfamily Deed Transfer | -- | -- | |
| Warranty Deed | $85,000 | -- |
Mortgage History
| Date | Status | Loan Amount | Loan Type |
|---|---|---|---|
| Open | $292,410 | New Conventional | |
| Previous Owner | $200,000 | Purchase Money Mortgage | |
| Previous Owner | $157,500 | Purchase Money Mortgage | |
| Previous Owner | $135,000 | Purchase Money Mortgage | |
| Previous Owner | $80,750 | No Value Available |
Source: REcolorado®
MLS Number: 3701458
APN: 1291-20-001
- 3610 Olive St
- 3580 Newport St
- 3551 Olive St
- 3540 Niagara St
- 3398 Newport St
- 3360 Magnolia St
- 3325 Poplar St Unit 3325
- 3323 Poplar St
- 3690 Leyden St
- 3290 Magnolia St
- 3280 Leyden St
- 3542 Kearney St
- 3625 Kearney St
- 6325 Martin Luther King Junior Blvd
- 3301 Krameria St
- 3295 Krameria St
- 3287 Krameria St
- 3045 N Monaco Street Pkwy
- 3269 Krameria St
- 3685 Jasmine St
- 3591 Pontiac St
- 3305 Olive St
- 3350 Kearney St
- 3131 Roslyn Way
- 3351 Jasmine St
- 3820 Holly St
- 3233 Ivy St Unit ID1385945P
- 7301 E 29th Ave
- 2980 Syracuse St
- 7470 E 29th Ave
- 2958 Syracuse St Unit 306
- 3650 Uinta St
- 2655 Monaco Pkwy
- 2853 Roslyn St
- 7401 E 26th Ave
- 8133 E 29th Ave
- 2933 Ivanhoe St Unit ID1357994P
- 8355 E 32nd Ave
- 6003 E 28th Ave
- 2680 Roslyn St
Ask me questions while you tour the home.
