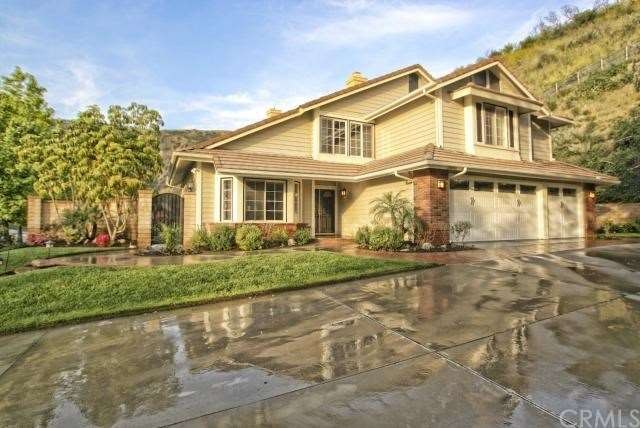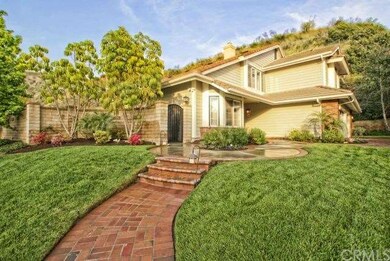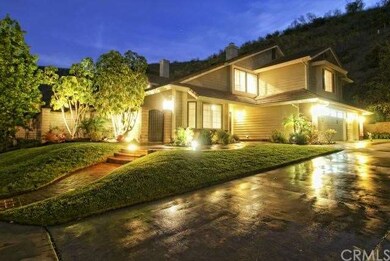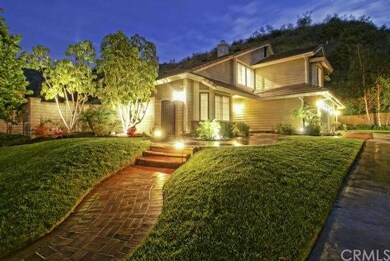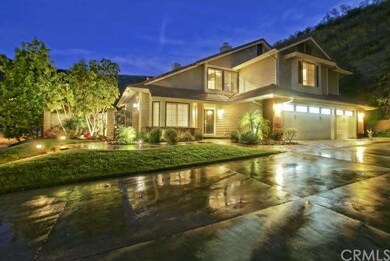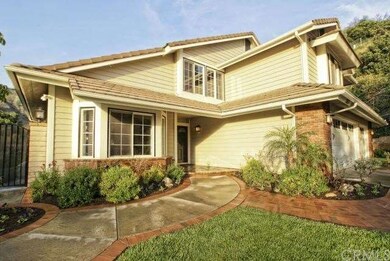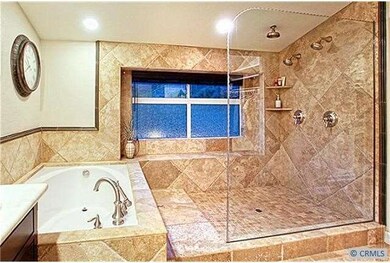
3650 San Antonio Rd Yorba Linda, CA 92886
Highlights
- Filtered Pool
- RV Access or Parking
- Canyon View
- Fairmont Elementary Rated A
- 0.69 Acre Lot
- Contemporary Architecture
About This Home
As of June 2020This is home is situated at the end of a quiet cul de sac surrounded by the tranquil hillsides. You will feel right at home when you walk through the front doors. Home features 4 bedrooms, 4 bathrooms with a bonus room that could be converted to a 5th bedroom, master bedroom retreat with fireplace and an oversized master bathroom with dual sinks. Kitchen has also been upgraded and remodeled and features top of the line appliances, vaulted ceilings as well as recessed lighting, newer carpet and paint. You will think you are at a resort when you enter the backyard, very private and perfect for entertaining, large built-in BBQ with seating for 6, children's play area, picturesque pool and spa with waterfalls, sit back, relax and enjoy the canyon views. Home has extended driveway, RV parking, and is within the very sought after "Yorba Linda High School" District
Last Agent to Sell the Property
T.N.G. Real Estate Consultants License #01404506 Listed on: 02/20/2013

Home Details
Home Type
- Single Family
Est. Annual Taxes
- $17,179
Year Built
- Built in 1990
Lot Details
- 0.69 Acre Lot
- Cul-De-Sac
- Secluded Lot
- Irregular Lot
- Sprinkler System
Parking
- 3 Car Direct Access Garage
- Parking Available
- Two Garage Doors
- Driveway
- RV Access or Parking
Property Views
- Canyon
- Hills
Home Design
- Contemporary Architecture
- Turnkey
- Interior Block Wall
- Tile Roof
- Concrete Roof
- Stucco
Interior Spaces
- 3,700 Sq Ft Home
- Cathedral Ceiling
- Recessed Lighting
- Family Room
- Living Room
- Dining Room
- Bonus Room with Fireplace
- Home Security System
- Laundry Room
Kitchen
- Breakfast Area or Nook
- Eat-In Kitchen
- Double Oven
- Range Hood
Flooring
- Carpet
- Tile
Bedrooms and Bathrooms
- 5 Bedrooms
- Retreat
- Walk-In Closet
- Dressing Area
Pool
- Filtered Pool
- Heated In Ground Pool
- In Ground Spa
- Gunite Pool
Outdoor Features
- Covered Patio or Porch
- Exterior Lighting
Utilities
- Forced Air Heating and Cooling System
- Tankless Water Heater
Community Details
- No Home Owners Association
Listing and Financial Details
- Tax Lot 28
- Tax Tract Number 10731
- Assessor Parcel Number 32611128
Ownership History
Purchase Details
Home Financials for this Owner
Home Financials are based on the most recent Mortgage that was taken out on this home.Purchase Details
Home Financials for this Owner
Home Financials are based on the most recent Mortgage that was taken out on this home.Purchase Details
Home Financials for this Owner
Home Financials are based on the most recent Mortgage that was taken out on this home.Purchase Details
Purchase Details
Purchase Details
Home Financials for this Owner
Home Financials are based on the most recent Mortgage that was taken out on this home.Purchase Details
Similar Homes in Yorba Linda, CA
Home Values in the Area
Average Home Value in this Area
Purchase History
| Date | Type | Sale Price | Title Company |
|---|---|---|---|
| Grant Deed | $1,425,000 | Lawyers Title Company | |
| Grant Deed | $1,225,000 | First American Title Company | |
| Grant Deed | $1,320,000 | Southland Title Company | |
| Interfamily Deed Transfer | -- | -- | |
| Interfamily Deed Transfer | -- | -- | |
| Interfamily Deed Transfer | -- | -- | |
| Grant Deed | $682,000 | -- | |
| Interfamily Deed Transfer | -- | -- |
Mortgage History
| Date | Status | Loan Amount | Loan Type |
|---|---|---|---|
| Open | $249,999 | New Conventional | |
| Open | $1,283,909 | VA | |
| Previous Owner | $1,277,792 | VA | |
| Previous Owner | $980,000 | New Conventional | |
| Previous Owner | $381,200 | Unknown | |
| Previous Owner | $382,000 | Unknown | |
| Previous Owner | $250,000 | Credit Line Revolving | |
| Previous Owner | $350,000 | Purchase Money Mortgage | |
| Previous Owner | $300,000 | Credit Line Revolving | |
| Previous Owner | $541,466 | Unknown | |
| Previous Owner | $545,600 | No Value Available | |
| Closed | $68,200 | No Value Available |
Property History
| Date | Event | Price | Change | Sq Ft Price |
|---|---|---|---|---|
| 06/04/2020 06/04/20 | Sold | $1,425,000 | -8.1% | $385 / Sq Ft |
| 04/15/2020 04/15/20 | Pending | -- | -- | -- |
| 03/18/2020 03/18/20 | Price Changed | $1,550,000 | -3.1% | $419 / Sq Ft |
| 03/05/2020 03/05/20 | For Sale | $1,600,000 | +30.6% | $432 / Sq Ft |
| 04/01/2013 04/01/13 | Sold | $1,225,000 | -1.9% | $331 / Sq Ft |
| 02/20/2013 02/20/13 | For Sale | $1,249,000 | -- | $338 / Sq Ft |
Tax History Compared to Growth
Tax History
| Year | Tax Paid | Tax Assessment Tax Assessment Total Assessment is a certain percentage of the fair market value that is determined by local assessors to be the total taxable value of land and additions on the property. | Land | Improvement |
|---|---|---|---|---|
| 2025 | $17,179 | $1,558,444 | $1,076,481 | $481,963 |
| 2024 | $17,179 | $1,527,887 | $1,055,374 | $472,513 |
| 2023 | $16,886 | $1,497,929 | $1,034,680 | $463,249 |
| 2022 | $16,728 | $1,468,558 | $1,014,392 | $454,166 |
| 2021 | $16,430 | $1,439,763 | $994,502 | $445,261 |
| 2020 | $15,926 | $1,379,327 | $931,420 | $447,907 |
| 2019 | $15,359 | $1,352,282 | $913,157 | $439,125 |
| 2018 | $15,163 | $1,325,767 | $895,252 | $430,515 |
| 2017 | $14,913 | $1,299,772 | $877,698 | $422,074 |
| 2016 | $14,612 | $1,274,287 | $860,488 | $413,799 |
| 2015 | $14,438 | $1,255,147 | $847,563 | $407,584 |
| 2014 | $14,002 | $1,230,561 | $830,961 | $399,600 |
Agents Affiliated with this Home
-
Frank Del Rio
F
Seller's Agent in 2020
Frank Del Rio
eXp Realty of California Inc
(714) 335-0844
19 in this area
88 Total Sales
-
Amber Treat

Buyer's Agent in 2020
Amber Treat
Century 21 Masters
(800) 463-0977
78 Total Sales
-
Joe Miller

Seller's Agent in 2013
Joe Miller
T.N.G. Real Estate Consultants
(714) 271-8775
15 in this area
78 Total Sales
-
Cathy Christina

Buyer's Agent in 2013
Cathy Christina
First Team Real Estate
(714) 264-4200
13 Total Sales
Map
Source: California Regional Multiple Listing Service (CRMLS)
MLS Number: PW13029492
APN: 326-111-28
- 0 Rim Rd Unit TR25058025
- 21290 Clear Haven Dr
- 3862 Ravenswood Dr
- 21451 Cloud Ridge
- 3705 Cypress Ln
- 21417 Zaca Ct
- 21407 Zaca Ct
- 4811 Rideline Rd
- 4152 Beech Ave
- 4144 Rainwood Ave
- 3620 Vista Glen Cir
- 3620 Sherwood Dr
- 3610 Windsong Cir
- 4187 Pepper Ave
- 4090 Naples Ct
- 20640 Smoketree Ave
- 4080 Naples Ct
- 20303 Fairmont Blvd
- 4885 Via Del Cerro
- 20681 Via Amarilla
