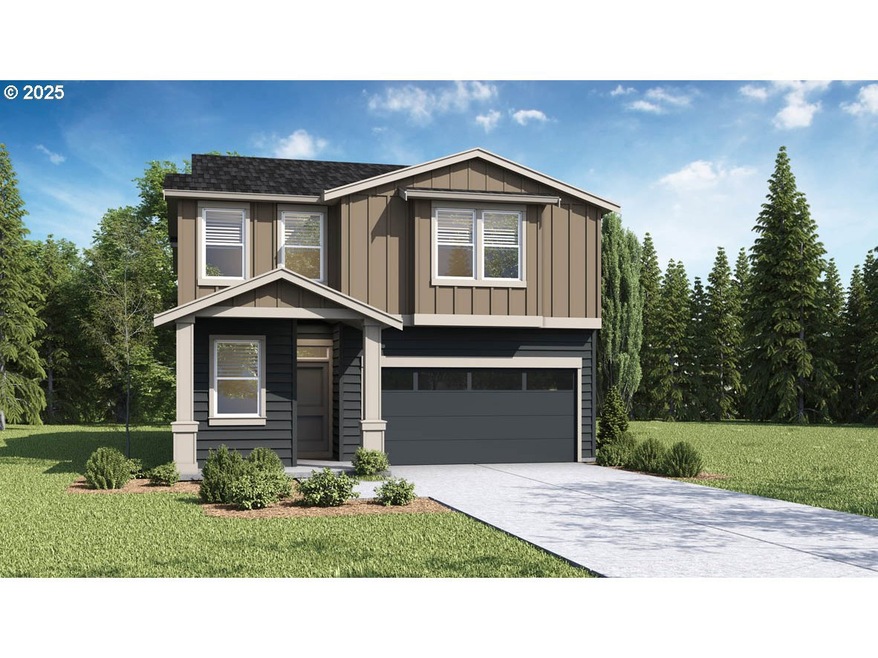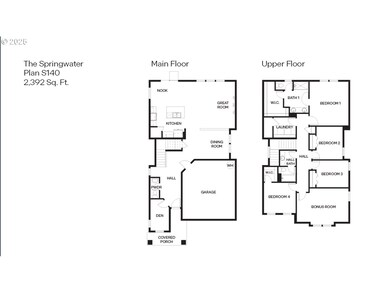3650 SW Binford Ave Gresham, OR 97080
Southwest Gresham NeighborhoodEstimated payment $3,673/month
Highlights
- New Construction
- Bonus Room
- Den
- Young Women's Leadership Academy Rated A
- Quartz Countertops
- Stainless Steel Appliances
About This Home
Welcome to the Springwater at Butler Creek Crossing in Gresham! Featuring 4 bedrooms, a downstairs den, an upstairs bonus room, 2.5 bathrooms, and an attached 2-car garage, this modern yet comfortable floor plan offers 2,392 square feet of living space. The open living space has beautiful finishes throughout with a designated dining area. The home has designer touches like a fireplace, a chef-inspired kitchen with features like stainless-steel appliances, solid surface countertops, pantry, and a range/oven. The spacious kitchen island provides ample room for meal prep and casual dining. The primary has an amazing spa like feel including a double vanity sink, walk in shower, and a large walk-in closet. Located between Happy Valley and Gresham, Butler Creek Crossing offers the best of both towns. With swift access to Towle Ave and Highway 26, the community has an abundance of nearby shops and local restaurants. Receive a closing cost credit with use of builder’s preferred lender, reach out for more details. Photos are representative of plan only and may vary as built. Schedule a tour today and secure your gorgeous new home at Butler Creek Crossing!
Home Details
Home Type
- Single Family
Year Built
- Built in 2025 | New Construction
HOA Fees
- $30 Monthly HOA Fees
Parking
- 2 Car Attached Garage
- Driveway
Home Design
- Cement Siding
- Concrete Perimeter Foundation
Interior Spaces
- 2,392 Sq Ft Home
- 2-Story Property
- Fireplace
- Double Pane Windows
- Family Room
- Living Room
- Dining Room
- Den
- Bonus Room
- Laminate Flooring
- Crawl Space
Kitchen
- Microwave
- Dishwasher
- Stainless Steel Appliances
- Kitchen Island
- Quartz Countertops
- Disposal
Bedrooms and Bathrooms
- 4 Bedrooms
Outdoor Features
- Patio
- Porch
Schools
- Butler Creek Elementary School
- Centennial Middle School
- Centennial High School
Utilities
- Central Air
- Heat Pump System
- Electric Water Heater
- High Speed Internet
Listing and Financial Details
- Assessor Parcel Number New Construction
Community Details
Overview
- Rolling Rock Community Management Association, Phone Number (503) 330-2405
- On-Site Maintenance
Security
- Resident Manager or Management On Site
Map
Home Values in the Area
Average Home Value in this Area
Property History
| Date | Event | Price | List to Sale | Price per Sq Ft |
|---|---|---|---|---|
| 11/20/2025 11/20/25 | For Sale | $579,995 | -- | $242 / Sq Ft |
Source: Regional Multiple Listing Service (RMLS)
MLS Number: 159573076
- 3674 SW Binford Ave
- 3626 SW Binford Ave
- Springwater Plan at Butler Creek Crossing
- Rockwood Plan at Butler Creek Crossing
- Rose Plan at Butler Creek Crossing
- Westview Plan at Butler Creek Crossing
- Willow Plan at Butler Creek Crossing
- 3647 SW Binford Ave
- 4024 SW Brixton Ave
- 4166 SW Binford Ave
- 3544 SW Tegart Ln
- 4061 SW Rodlun Rd
- 2981 SW 31st St
- 2314 SW 43rd St
- 3314 SW 42nd St
- 3660 SW Sandlewood Ln
- 3674 SW Sandlewood Ln
- 3618 SW Sandlewood Ln
- 3564 SW 36th St
- 3563 SE Richey Rd
- 3388 SW 38th St
- 1500 SW Pleasant View Dr
- 700 SW Eastman Pkwy
- 4777 SW 11th St
- 2948 W Powell Blvd
- 2700 W Powell Blvd
- 3437 SW 2nd St
- 17310 SE Naegeli Dr
- 2027 W Powell Blvd
- 4008-4140 SE 174th Ave
- 3942 SE 174th Ave
- 165 SW Eastman Pkwy
- 17025-171 SE Powell Blvd
- 16916-16936 SE Powell Blvd
- 16711 SE Powell Blvd
- 15387 SE Hawthorne Mdws St
- 3180 NW Division St
- 3202 NW Division St Unit ID1334339P
- 3202 NW Division St Unit ID1334341P
- 188 NW 3rd St


