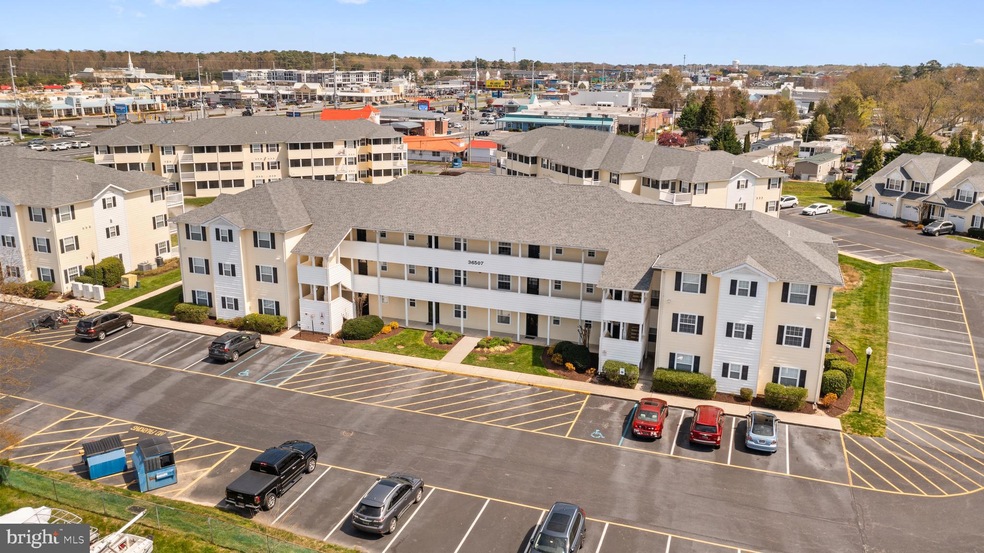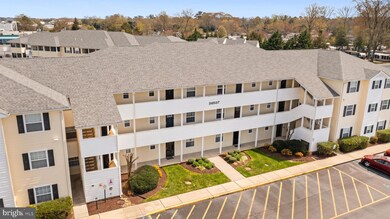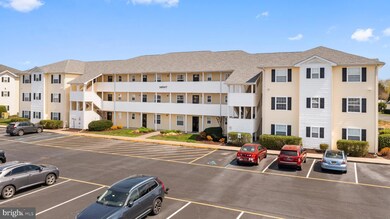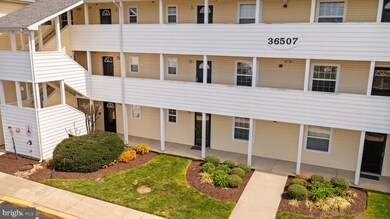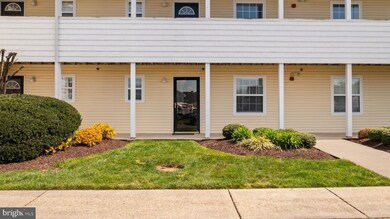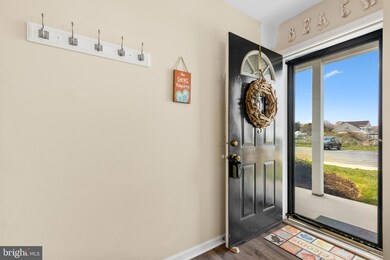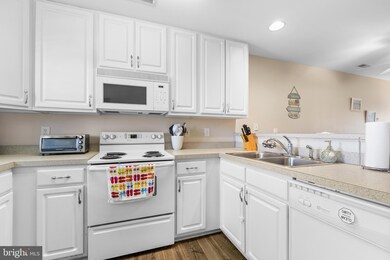36507 Palm Dr Unit 2103 Rehoboth Beach, DE 19971
Highlights
- Community Pool
- Walk-In Closet
- Ceiling Fan
- Rehoboth Elementary School Rated A
- Central Air
- Heat Pump System
About This Home
As of May 2024Welcome to your coastal oasis! This stunning 2-bedroom, 2-bath first floor condo offers the perfect blend of luxury and convenience, just minutes away from the sun-kissed shores. Boasting an array of upgrades, including sleek white kitchen cabinetry and durable Pergo Outlast+ flooring, this residence exudes modern elegance. As you step inside, you'll be greeted by an inviting ambiance, with ample natural light streaming through the windows. The open-concept layout seamlessly connects the living room, dining area, and kitchen, providing a versatile space for both relaxation and entertainment. The primary bedroom features its own private ensuite bathroom and spacious walk-in closet complete with shelving, providing plenty of storage space for your belongings. Meanwhile, the second bedroom offers a large closet, ensuring that everyone has their own private retreat. Enjoy the tranquil views of the pond and pool from your screened back porch, where you can unwind and soak in the serenity of your surroundings. With outside access to grassy areas, it's the perfect spot for basking in the coastal breeze. Conveniently located within walking distance to the Rehoboth outlets and a plethora of new restaurants, you'll never be far from entertainment and dining options. Whether you're craving a day of shopping or a gourmet meal, everything you need is right at your fingertips. Don't miss out on the opportunity to make this seaside sanctuary your own. Schedule a viewing today and start living the beach lifestyle you've always dreamed of!
Property Details
Home Type
- Co-Op
Est. Annual Taxes
- $624
Year Built
- Built in 2003
HOA Fees
- $267 Monthly HOA Fees
Parking
- Parking Lot
Home Design
- Frame Construction
- Aluminum Siding
Interior Spaces
- 941 Sq Ft Home
- Property has 1 Level
- Ceiling Fan
Kitchen
- Electric Oven or Range
- Microwave
- Dishwasher
- Disposal
Bedrooms and Bathrooms
- 2 Main Level Bedrooms
- Walk-In Closet
- 2 Full Bathrooms
Laundry
- Laundry in unit
- Dryer
- Washer
Utilities
- Central Air
- Heat Pump System
- Electric Water Heater
Listing and Financial Details
- Assessor Parcel Number 334-13.00-317.00-2103
Community Details
Overview
- Association fees include lawn maintenance, management, pool(s), snow removal, trash
- Low-Rise Condominium
- Vacassa Condos
- Palms Of Rehoboth Subdivision
- Property Manager
Recreation
- Community Pool
Pet Policy
- Pets allowed on a case-by-case basis
Ownership History
Purchase Details
Home Financials for this Owner
Home Financials are based on the most recent Mortgage that was taken out on this home.Purchase Details
Home Financials for this Owner
Home Financials are based on the most recent Mortgage that was taken out on this home.Map
Home Values in the Area
Average Home Value in this Area
Purchase History
| Date | Type | Sale Price | Title Company |
|---|---|---|---|
| Deed | $330,000 | None Listed On Document | |
| Deed | $165,000 | -- |
Mortgage History
| Date | Status | Loan Amount | Loan Type |
|---|---|---|---|
| Open | $230,000 | New Conventional | |
| Previous Owner | $120,000 | Unknown |
Property History
| Date | Event | Price | Change | Sq Ft Price |
|---|---|---|---|---|
| 05/15/2024 05/15/24 | Sold | $330,000 | 0.0% | $351 / Sq Ft |
| 04/11/2024 04/11/24 | For Sale | $330,000 | -- | $351 / Sq Ft |
Tax History
| Year | Tax Paid | Tax Assessment Tax Assessment Total Assessment is a certain percentage of the fair market value that is determined by local assessors to be the total taxable value of land and additions on the property. | Land | Improvement |
|---|---|---|---|---|
| 2024 | $648 | $12,650 | $0 | $12,650 |
| 2023 | $648 | $12,650 | $0 | $12,650 |
| 2022 | $625 | $12,650 | $0 | $12,650 |
| 2021 | $619 | $12,650 | $0 | $12,650 |
| 2020 | $617 | $12,650 | $0 | $12,650 |
| 2019 | $618 | $12,650 | $0 | $12,650 |
| 2018 | $577 | $13,150 | $0 | $0 |
| 2017 | $553 | $13,150 | $0 | $0 |
| 2016 | $525 | $13,150 | $0 | $0 |
| 2015 | $502 | $13,150 | $0 | $0 |
| 2014 | $498 | $13,150 | $0 | $0 |
Source: Bright MLS
MLS Number: DESU2059582
APN: 334-13.00-317.00-2103
- 36525 Palm Dr Unit 5103
- 19882 Atlantic Ave Unit 1858
- 19926 4th Ave Unit 13
- 19883 Atlantic Ave Unit 54290
- 36324 Marsh Rd
- 36259 King St
- 36253 King St Unit 13137
- 19855 Center Ave Unit 3134
- 19972 1st Ave Unit 1
- 19703 Queen St Unit 12728
- 19697 Queen St Unit 188
- 36233 King St Unit 173
- 20025 Delaware Ave Unit J47
- 36195 King St Unit 47575
- 20015 Golden Ave Unit 3343
- 20005 Atlantic Ave
- 20054 Delaware Ave Unit 38297
- 20013 Atlantic Ave Unit 3399
- 19805 Coastal Hwy Unit 222
- 19805 Coastal Hwy Unit 221
