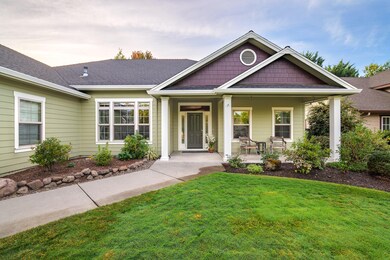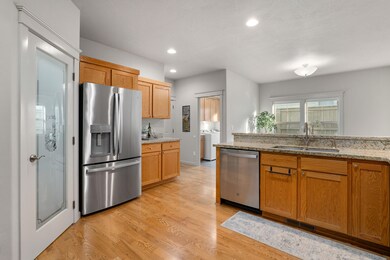
3651 Fieldbrook Ave Medford, OR 97504
Southeast Medford NeighborhoodHighlights
- City View
- Contemporary Architecture
- Hydromassage or Jetted Bathtub
- Hoover Elementary School Rated 10
- Wood Flooring
- Granite Countertops
About This Home
As of December 2024Location, location, location! Welcome to your dream home in East Medford's Summerfield Estates! This charming 3-bedroom, 2-bathroom residence, built in 2004 by Mahar Homes, boasts 2,126 square feet of comfortable living space. Enjoy the light and bright design, featuring 10-foot coffered ceilings and high-quality finishes throughout. The chef's kitchen benefits from stainless steel appliances, wood cabinets, granite countertops, and breakfast nook. The split floor plan offers a spacious primary suite complete with granite counters, walk-in closet, and luxurious jetted tub on one side, and two guest bedrooms and guest bathroom on the other side. A formal dining room, laundry room, and 2-car garage round out this home. Step outside to discover beautifully maintained landscaping, along with covered patios in both the front and back yards perfect for relaxation. Heating and air systems were updated in 2018. Don't miss your chance to own this meticulously cared-for home!
Last Agent to Sell the Property
Land Leader License #200706071 Listed on: 10/01/2024
Home Details
Home Type
- Single Family
Est. Annual Taxes
- $4,962
Year Built
- Built in 2004
Lot Details
- 8,276 Sq Ft Lot
- Fenced
- Landscaped
- Level Lot
- Front and Back Yard Sprinklers
- Sprinklers on Timer
- Property is zoned SFR-4, SFR-4
Parking
- 2 Car Attached Garage
- Garage Door Opener
- Driveway
- On-Street Parking
Property Views
- City
- Territorial
Home Design
- Contemporary Architecture
- Frame Construction
- Composition Roof
- Concrete Perimeter Foundation
Interior Spaces
- 2,126 Sq Ft Home
- 1-Story Property
- Ceiling Fan
- Gas Fireplace
- Double Pane Windows
- Vinyl Clad Windows
- Living Room with Fireplace
- Dining Room
Kitchen
- Breakfast Area or Nook
- Eat-In Kitchen
- Breakfast Bar
- Oven
- Range
- Microwave
- Dishwasher
- Kitchen Island
- Granite Countertops
- Trash Compactor
- Disposal
Flooring
- Wood
- Carpet
- Tile
Bedrooms and Bathrooms
- 3 Bedrooms
- Linen Closet
- Walk-In Closet
- 2 Full Bathrooms
- Double Vanity
- Hydromassage or Jetted Bathtub
- Bathtub with Shower
- Bathtub Includes Tile Surround
Laundry
- Laundry Room
- Dryer
- Washer
Home Security
- Carbon Monoxide Detectors
- Fire and Smoke Detector
Outdoor Features
- Patio
Schools
- Hoover Elementary School
- Hedrick Middle School
- South Medford High School
Utilities
- Forced Air Heating and Cooling System
- Heating System Uses Natural Gas
- Natural Gas Connected
- Water Heater
- Cable TV Available
Community Details
- No Home Owners Association
- Built by Mahar Brothers Construction
- Summerfield At South East Park Phase 2 Subdivision
- The community has rules related to covenants, conditions, and restrictions
Listing and Financial Details
- Tax Lot 5300
- Assessor Parcel Number 10977438
Ownership History
Purchase Details
Home Financials for this Owner
Home Financials are based on the most recent Mortgage that was taken out on this home.Purchase Details
Home Financials for this Owner
Home Financials are based on the most recent Mortgage that was taken out on this home.Purchase Details
Home Financials for this Owner
Home Financials are based on the most recent Mortgage that was taken out on this home.Similar Homes in Medford, OR
Home Values in the Area
Average Home Value in this Area
Purchase History
| Date | Type | Sale Price | Title Company |
|---|---|---|---|
| Warranty Deed | $584,000 | First American Title | |
| Warranty Deed | $330,000 | First American | |
| Warranty Deed | $340,900 | Lawyers Title Ins |
Mortgage History
| Date | Status | Loan Amount | Loan Type |
|---|---|---|---|
| Open | $60,000 | New Conventional | |
| Previous Owner | $264,000 | New Conventional | |
| Previous Owner | $271,100 | Unknown | |
| Previous Owner | $55,000 | Credit Line Revolving | |
| Previous Owner | $272,720 | Unknown |
Property History
| Date | Event | Price | Change | Sq Ft Price |
|---|---|---|---|---|
| 12/04/2024 12/04/24 | Sold | $584,000 | -0.5% | $275 / Sq Ft |
| 10/06/2024 10/06/24 | Pending | -- | -- | -- |
| 10/01/2024 10/01/24 | For Sale | $587,000 | +77.9% | $276 / Sq Ft |
| 05/22/2013 05/22/13 | Sold | $330,000 | -2.9% | $155 / Sq Ft |
| 04/19/2013 04/19/13 | Pending | -- | -- | -- |
| 03/31/2013 03/31/13 | For Sale | $340,000 | -- | $160 / Sq Ft |
Tax History Compared to Growth
Tax History
| Year | Tax Paid | Tax Assessment Tax Assessment Total Assessment is a certain percentage of the fair market value that is determined by local assessors to be the total taxable value of land and additions on the property. | Land | Improvement |
|---|---|---|---|---|
| 2025 | $5,119 | $352,990 | $142,810 | $210,180 |
| 2024 | $5,119 | $342,710 | $138,650 | $204,060 |
| 2023 | $4,962 | $332,730 | $134,620 | $198,110 |
| 2022 | $4,841 | $332,730 | $134,620 | $198,110 |
| 2021 | $4,716 | $323,040 | $130,690 | $192,350 |
| 2020 | $4,617 | $313,640 | $126,890 | $186,750 |
| 2019 | $4,508 | $295,650 | $119,610 | $176,040 |
| 2018 | $4,392 | $287,040 | $116,130 | $170,910 |
| 2017 | $4,313 | $287,040 | $116,130 | $170,910 |
| 2016 | $4,341 | $270,570 | $109,460 | $161,110 |
| 2015 | $4,172 | $270,570 | $109,460 | $161,110 |
| 2014 | $4,099 | $255,040 | $103,170 | $151,870 |
Agents Affiliated with this Home
-

Seller's Agent in 2024
Martin Outdoor Property Group
Land Leader
(541) 660-5111
1 in this area
75 Total Sales
-

Buyer's Agent in 2024
Paty Emrick
John L. Scott Medford
(541) 944-7979
2 in this area
159 Total Sales
-

Buyer Co-Listing Agent in 2024
Bryan Schlafke
John L. Scott Medford
(541) 301-3433
2 in this area
147 Total Sales
-
V
Seller's Agent in 2013
Vicki Friend
John L Scott Real Estate Grants Pass
(541) 476-1299
24 Total Sales
-
G
Seller Co-Listing Agent in 2013
Gayle Johnson
Windermere Van Vleet & Assoc2
-
T
Buyer's Agent in 2013
Tony Venuti
RE/MAX
Map
Source: Oregon Datashare
MLS Number: 220190666
APN: 10977438
- 443 Stanford Ave
- 3487 Greystone Ct
- 417 Stanford Ave
- 3555 S Village Dr
- 3909 Crystal Springs Dr
- 3535 S Village Dr
- 521 Sterling Point Dr
- 250 Briarwood Ln
- 3395 Augusta Ct
- 3584 Shamrock Dr
- 245 Yale Dr
- 3571 Michael Park Dr
- 3559 Michael Park Dr
- 3919 Piedmont Terrace
- 34 Jack Nicklaus Rd
- 3255 Miller Ct Unit 4
- 3227 Chandler Egan Dr
- 4101 Piedmont Terrace
- 280 Mary Bee Ln
- 4137 Shamrock Dr






