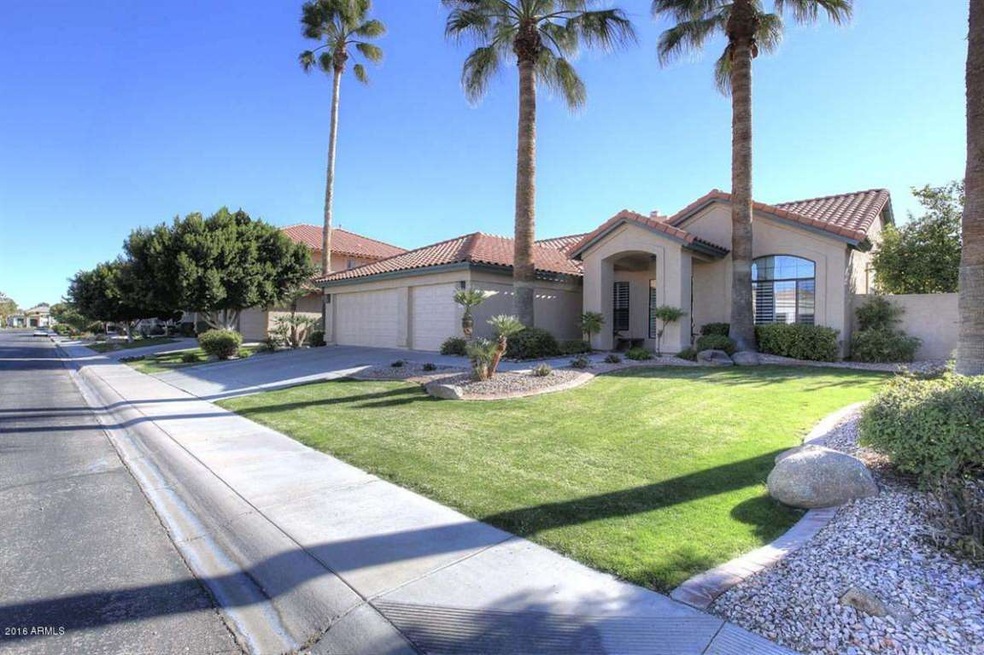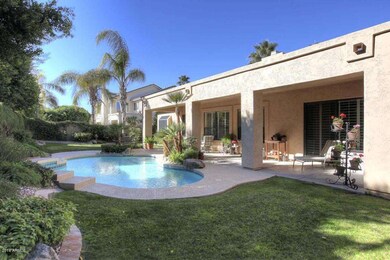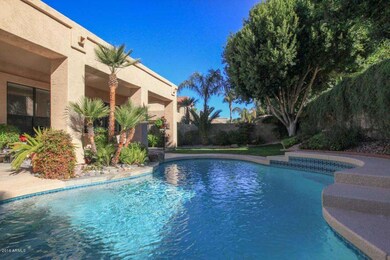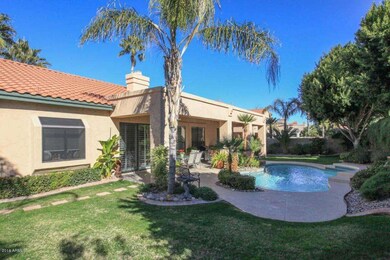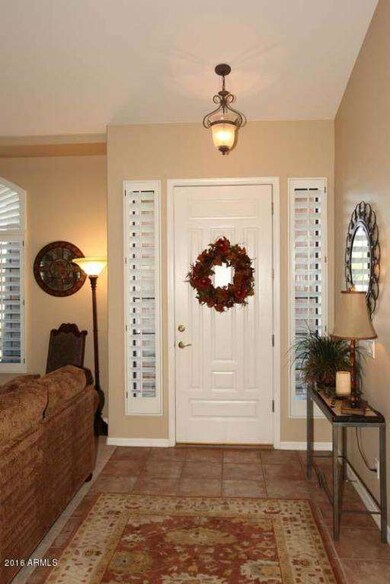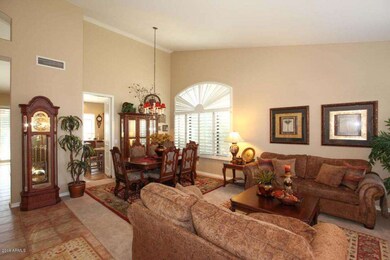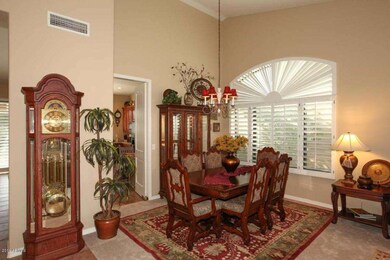
3651 S Greythorne Way Chandler, AZ 85248
Ocotillo NeighborhoodHighlights
- Golf Course Community
- Play Pool
- Community Lake
- Jacobson Elementary School Rated A
- Gated Community
- Vaulted Ceiling
About This Home
As of November 2023Located in the Estates at Ocotillo, Chandler's prestigious gated golf & lake community of 73 semi-custom homes. This property is privately tucked inside the heart of Jacaranda Parkway & is on the market for the first time. WATCH the Video! Beautifully maintained by the original owners. Office (4th Bedroom option) features professional California Closet built-ins with double desks & cabinets. Upgraded Kitchen with smooth alder cabinets, pantry, island breakfast bar plus breakfast room. Jenn-Air gas range with 4-burners, plus griddle option, Reverse Osmosis filtered water. Kitchen opens to Family Room with gas fireplace, vaulted ceiling & sliding door to covered Patio & Pool. Fresh designer paint throughout. New carpet with upgraded pad & warranty. Updated HVAC system & thermostat with ... transferable warranty. Plantation shutters & sunscreens for most windows. Full house water softening system. Laundry Room with sink & cabinets. Lush landscaping with palm & citrus trees, blooming vines & desert botanicals. Resident discounts at 27-hole Ocotillo Golf Resort. Near Intel, Orbital & the Wells Fargo business campus along the Price Road corridor. Easy commute to the 101 & 202 freeways. Highly acclaimed Chandler Unified Schools. See it Today!
Last Agent to Sell the Property
West USA Realty License #SA548359000 Listed on: 02/14/2016

Last Buyer's Agent
Martin Bowling
HomeSmart Lifestyles License #SA659067000

Home Details
Home Type
- Single Family
Est. Annual Taxes
- $2,484
Year Built
- Built in 1997
Lot Details
- 9,300 Sq Ft Lot
- Block Wall Fence
- Front and Back Yard Sprinklers
- Grass Covered Lot
HOA Fees
- $114 Monthly HOA Fees
Parking
- 3 Car Direct Access Garage
- Garage Door Opener
Home Design
- Wood Frame Construction
- Tile Roof
- Stucco
Interior Spaces
- 2,266 Sq Ft Home
- 1-Story Property
- Vaulted Ceiling
- Ceiling Fan
- Gas Fireplace
- Double Pane Windows
- Solar Screens
- Family Room with Fireplace
Kitchen
- Eat-In Kitchen
- Gas Cooktop
- <<builtInMicrowave>>
- Kitchen Island
Flooring
- Carpet
- Tile
Bedrooms and Bathrooms
- 3 Bedrooms
- Primary Bathroom is a Full Bathroom
- 2 Bathrooms
- Dual Vanity Sinks in Primary Bathroom
- Bathtub With Separate Shower Stall
Pool
- Play Pool
- Pool Pump
Outdoor Features
- Covered patio or porch
Schools
- Anna Marie Jacobson Elementary School
- Bogle Junior High School
- Hamilton High School
Utilities
- Refrigerated Cooling System
- Heating System Uses Natural Gas
- Water Filtration System
- Water Softener
Listing and Financial Details
- Tax Lot 11
- Assessor Parcel Number 303-39-765
Community Details
Overview
- Association fees include ground maintenance, street maintenance
- Premier Comm Mgmt Association, Phone Number (480) 704-2900
- Built by Maracay Homes
- Estates At Ocotillo Subdivision, Doral Floorplan
- Community Lake
Recreation
- Golf Course Community
- Tennis Courts
- Community Playground
- Bike Trail
Security
- Gated Community
Ownership History
Purchase Details
Home Financials for this Owner
Home Financials are based on the most recent Mortgage that was taken out on this home.Purchase Details
Home Financials for this Owner
Home Financials are based on the most recent Mortgage that was taken out on this home.Purchase Details
Home Financials for this Owner
Home Financials are based on the most recent Mortgage that was taken out on this home.Purchase Details
Similar Homes in the area
Home Values in the Area
Average Home Value in this Area
Purchase History
| Date | Type | Sale Price | Title Company |
|---|---|---|---|
| Warranty Deed | $800,000 | Title Alliance Elite Agency | |
| Warranty Deed | $415,000 | Millennium Title Agency | |
| Warranty Deed | $231,241 | Security Title Agency | |
| Warranty Deed | -- | Security Title Agency | |
| Warranty Deed | -- | Security Title Agency |
Mortgage History
| Date | Status | Loan Amount | Loan Type |
|---|---|---|---|
| Previous Owner | $394,250 | New Conventional | |
| Previous Owner | $131,840 | Credit Line Revolving | |
| Previous Owner | $296,000 | Unknown | |
| Previous Owner | $33,000 | Credit Line Revolving | |
| Previous Owner | $173,400 | New Conventional |
Property History
| Date | Event | Price | Change | Sq Ft Price |
|---|---|---|---|---|
| 11/30/2023 11/30/23 | Sold | $800,000 | -5.9% | $353 / Sq Ft |
| 10/16/2023 10/16/23 | Pending | -- | -- | -- |
| 10/16/2023 10/16/23 | For Sale | $850,000 | +104.8% | $375 / Sq Ft |
| 05/19/2016 05/19/16 | Sold | $415,000 | -2.4% | $183 / Sq Ft |
| 04/03/2016 04/03/16 | Pending | -- | -- | -- |
| 03/23/2016 03/23/16 | Price Changed | $425,000 | -1.2% | $188 / Sq Ft |
| 02/14/2016 02/14/16 | For Sale | $430,000 | -- | $190 / Sq Ft |
Tax History Compared to Growth
Tax History
| Year | Tax Paid | Tax Assessment Tax Assessment Total Assessment is a certain percentage of the fair market value that is determined by local assessors to be the total taxable value of land and additions on the property. | Land | Improvement |
|---|---|---|---|---|
| 2025 | $3,124 | $40,468 | -- | -- |
| 2024 | $3,052 | $38,541 | -- | -- |
| 2023 | $3,052 | $56,920 | $11,380 | $45,540 |
| 2022 | $2,938 | $43,360 | $8,670 | $34,690 |
| 2021 | $3,079 | $42,050 | $8,410 | $33,640 |
| 2020 | $3,065 | $37,450 | $7,490 | $29,960 |
| 2019 | $2,948 | $35,500 | $7,100 | $28,400 |
| 2018 | $2,855 | $34,760 | $6,950 | $27,810 |
| 2017 | $2,661 | $33,060 | $6,610 | $26,450 |
| 2016 | $2,550 | $35,030 | $7,000 | $28,030 |
| 2015 | $2,484 | $32,700 | $6,540 | $26,160 |
Agents Affiliated with this Home
-
Carol A. Royse

Seller's Agent in 2023
Carol A. Royse
Your Home Sold Guaranteed Realty
(480) 576-4555
18 in this area
1,001 Total Sales
-
Vikki Middlebrook
V
Seller Co-Listing Agent in 2023
Vikki Middlebrook
Your Home Sold Guaranteed Realty
(480) 797-2702
6 in this area
57 Total Sales
-
Karin Telles

Buyer's Agent in 2023
Karin Telles
HomeSmart
(480) 459-9825
2 in this area
67 Total Sales
-
Mary O'Hara
M
Seller's Agent in 2016
Mary O'Hara
West USA Realty
(480) 586-8631
11 in this area
35 Total Sales
-
Patrick O'Hara
P
Seller Co-Listing Agent in 2016
Patrick O'Hara
West USA Realty
6 in this area
15 Total Sales
-
M
Buyer's Agent in 2016
Martin Bowling
HomeSmart Lifestyles
Map
Source: Arizona Regional Multiple Listing Service (ARMLS)
MLS Number: 5398938
APN: 303-39-765
- 3631 S Greythorne Way
- 3623 S Agave Way
- 3671 S Greythorne Way
- 2169 W Peninsula Cir
- 2134 W Peninsula Cir
- 2242 W Myrtle Dr
- 1925 W Olive Way
- 2340 W Myrtle Dr
- 2000 W Periwinkle Way
- 2224 W Olive Way
- 1887 W Periwinkle Way
- 2042 W Periwinkle Way
- 2454 W Hope Cir
- 2421 W Indigo Dr
- 1935 W Periwinkle Way
- 2477 W Market Place Unit 18
- 3882 S Hawthorn Dr
- 2043 W Periwinkle Way
- 3800 S Cantabria Cir Unit 1077
- 3800 S Cantabria Cir Unit 1106
