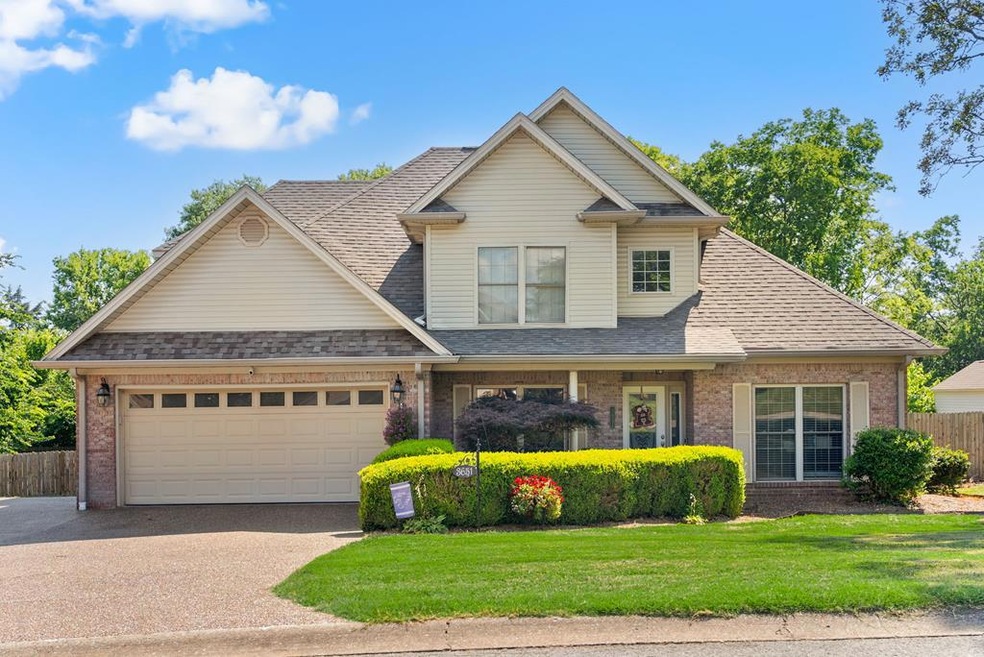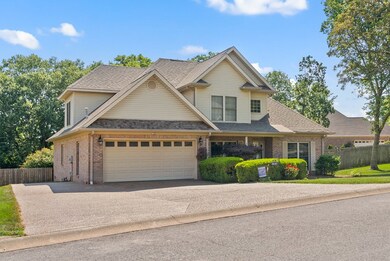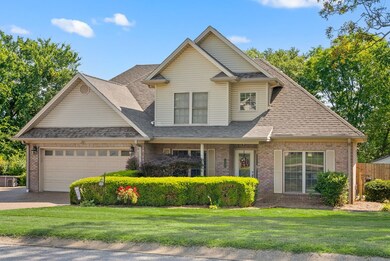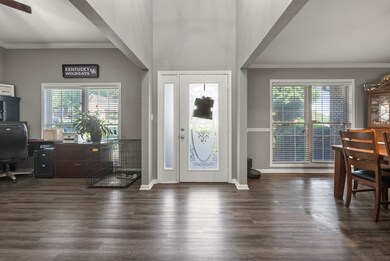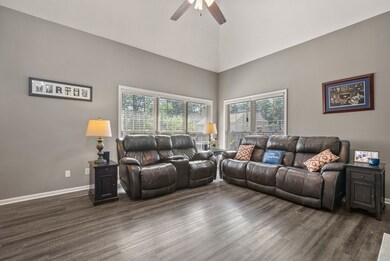
3651 Steeplechase Ln Hopkinsville, KY 42240
Estimated payment $2,479/month
Highlights
- Above Ground Pool
- Deck
- Formal Dining Room
- 0.61 Acre Lot
- Breakfast Area or Nook
- Double Oven
About This Home
Discover this beautifully remodeled 4 bedroom, 2.5 bath home located in one of the city's best kept secrets—Huntington Estates. Step inside to find updated flooring throughout, neutral paint, and stunning granite countertops in both the kitchen and bathrooms. The spacious layout is perfect for both everyday living and entertaining. The primary bedroom is conveniently located on the main floor and features a spa-like ensuite with a custom tile shower and a luxurious free-standing bathtub—your personal retreat at the end of the day. Outside, enjoy your own backyard oasis with a 27-foot above-ground pool surrounded by a custom-built deck—ideal for relaxing or hosting guests. Extra wide driveway and home is wired for a whole home generator. New roof in 2024! This executive home offers comfort, style, and an unbeatable location. Don't miss your chance to own in one of the most desirable neighborhoods in town!
Home Details
Home Type
- Single Family
Est. Annual Taxes
- $1,998
Year Built
- Built in 1996
Lot Details
- 0.61 Acre Lot
- Fenced
Parking
- 2 Car Attached Garage
Home Design
- Brick Exterior Construction
- Block Foundation
- Shingle Roof
- Vinyl Siding
Interior Spaces
- 2,550 Sq Ft Home
- 1.5-Story Property
- Tray Ceiling
- Ceiling Fan
- Fireplace
- Blinds
- Formal Dining Room
- Block Basement Construction
- Washer and Dryer Hookup
Kitchen
- Breakfast Area or Nook
- Double Oven
- Microwave
- Dishwasher
Flooring
- Carpet
- Laminate
Bedrooms and Bathrooms
- 4 Bedrooms
- Walk-In Closet
Outdoor Features
- Above Ground Pool
- Deck
Utilities
- Central Air
- Heating System Uses Natural Gas
- Gas Water Heater
Community Details
- Huntington Est Subdivision
Map
Home Values in the Area
Average Home Value in this Area
Tax History
| Year | Tax Paid | Tax Assessment Tax Assessment Total Assessment is a certain percentage of the fair market value that is determined by local assessors to be the total taxable value of land and additions on the property. | Land | Improvement |
|---|---|---|---|---|
| 2024 | $1,998 | $270,000 | $0 | $0 |
| 2023 | $2,098 | $270,000 | $0 | $0 |
| 2022 | $2,103 | $270,000 | $0 | $0 |
| 2021 | $1,773 | $225,000 | $0 | $0 |
| 2020 | $1,782 | $225,000 | $0 | $0 |
| 2019 | $1,714 | $215,000 | $0 | $0 |
| 2018 | $1,714 | $215,000 | $0 | $0 |
| 2017 | $1,688 | $215,000 | $0 | $0 |
| 2016 | $1,500 | $193,000 | $0 | $0 |
| 2015 | $446 | $193,000 | $0 | $0 |
| 2014 | $527 | $228,000 | $0 | $0 |
| 2013 | -- | $228,000 | $0 | $0 |
Property History
| Date | Event | Price | Change | Sq Ft Price |
|---|---|---|---|---|
| 07/20/2025 07/20/25 | Price Changed | $417,500 | -1.7% | $164 / Sq Ft |
| 07/10/2025 07/10/25 | Price Changed | $424,900 | -2.3% | $167 / Sq Ft |
| 07/03/2025 07/03/25 | Price Changed | $434,900 | -1.1% | $171 / Sq Ft |
| 06/27/2025 06/27/25 | For Sale | $439,900 | +127.9% | $173 / Sq Ft |
| 03/14/2014 03/14/14 | Sold | $193,000 | 0.0% | $76 / Sq Ft |
| 02/12/2014 02/12/14 | Pending | -- | -- | -- |
| 07/02/2013 07/02/13 | For Sale | $193,000 | -- | $76 / Sq Ft |
Purchase History
| Date | Type | Sale Price | Title Company |
|---|---|---|---|
| Deed | $100,000 | None Listed On Document | |
| Deed | -- | -- | |
| Deed | $193,000 | None Available | |
| Deed | $228,000 | None Available |
Mortgage History
| Date | Status | Loan Amount | Loan Type |
|---|---|---|---|
| Open | $100,000 | Credit Line Revolving | |
| Previous Owner | $55,000 | Credit Line Revolving | |
| Previous Owner | $20,658 | FHA | |
| Previous Owner | $8,000 | Unknown | |
| Previous Owner | $202,360 | FHA | |
| Previous Owner | $26,200 | Unknown | |
| Previous Owner | $193,000 | Adjustable Rate Mortgage/ARM | |
| Previous Owner | $202,920 | Adjustable Rate Mortgage/ARM |
Similar Homes in Hopkinsville, KY
Source: Hopkinsville-Christian & Todd County Association of REALTORS®
MLS Number: 42143
APN: 235-00-03-093.00
- 917 Springmont Dr
- 400 Cromwell Place
- 401 Cromwell Place
- 416 Linda Dr
- 805 Springmont Dr
- 404 Warwick Way
- 3494 Dusty Ln
- 221 Fairfax Ave
- 305 Lincoln Way
- 406 Hershey Dr
- 3420 Greenwood Dr
- 147 Daven Dr
- 3520 Rocky Point Dr
- 9504 Eagle Way
- 9501 Eagle Way
- 3419 Candy Dr
- 123 Koffman Dr
- 4600 Lafayette Rd
- 4300 Lafayette Rd
- 3639 Stone Valley Dr
- 917 Springmont Dr
- 3818 Nassau Cir
- 106 Koffman Dr Unit D2
- 106 Koffman Dr Unit F8
- 106 Koffman Dr Unit E5
- 106 Koffman Dr Unit D1
- 302 Griffin Gate Dr
- 2913 Cox Mill Rd
- 300 Hickory Ridge Cir
- 114 Pardue Ln
- 5865 Julien Rd
- 317 Dawn Dr
- 406 Country Club Ln Unit 6
- 4526 Lafayette Rd
- 2635 Kenwood Dr
- 2600 Kenwood Dr
- 212 S Wooldridge Rd Unit 13
- 309 S Wooldridge Rd
- 1050 Denzil Dr
