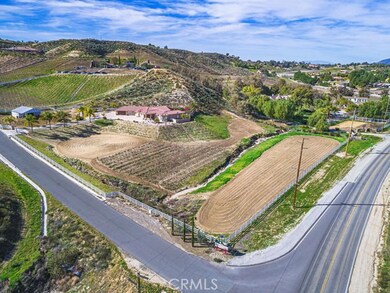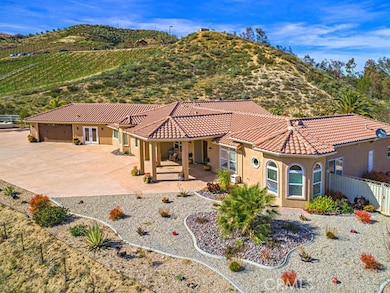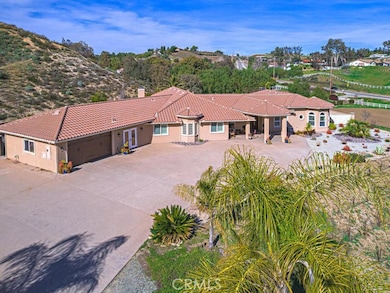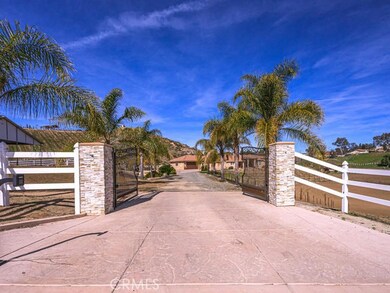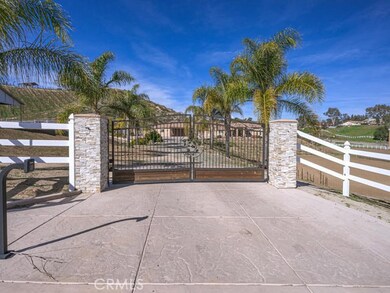
36520 Via Verde Temecula, CA 92592
Highlights
- Barn
- Horse Property
- RV Access or Parking
- Crowne Hill Elementary School Rated A-
- Gunite Pool
- Primary Bedroom Suite
About This Home
As of September 2020Incredible single story vineyard estate nestled on almost 5 acres in the heart of the Temecula Valley. Excellent location, walk to the wineries! A wonderful custom home with a very open floor plan, light and bright. Family room with beautiful knotty wood beams and wonderfull wood burning fireplace. Entertain with ease in the fantastic kitchen which opens to the family room. Upgraded stainless steel appliances with double ovens, 6 burner range, sub-zero refrigerator and walk in pantry. Wonderful breakfast bar and lots of storage cabinets. Great Bar area with beer keg too. Spacious master suite and luxurious master bath with large soaking tub and spa shower with 7 jets. Three other spacious bedrooms are located on the other side of the home. Fantastic huge game room for all your toys. Very wonderful floorpan with plantation shutters through out. The spacious outdoor entertaining area includes a resort style pool with waterfalls cascading from the spa and plenty of covered outdoor entertaining space. Great BBQ area with fire pit and outdoor TV. Bocci court and herb garden area too. Multiple RV and trailer parking next to the garage. This all useable 5 +/- acre property is neighbored by vineyards and wineries. This wonderful property has vineyards and lots of fruit trees. The Horse property is fantastic with a 4 stall barn with turnouts and huge area for riding arena. Ride straight to the wineries and miles of trails. This property has it all for sure!
Last Agent to Sell the Property
Allison James Estates & Homes License #01323266 Listed on: 02/13/2020

Home Details
Home Type
- Single Family
Est. Annual Taxes
- $14,005
Year Built
- Built in 2004
Lot Details
- 4.69 Acre Lot
- Rural Setting
- Security Fence
- Cross Fenced
- Masonry wall
- Split Rail Fence
- Wrought Iron Fence
- Privacy Fence
- Stucco Fence
- Fence is in excellent condition
- Corner Lot
- Paved or Partially Paved Lot
- Corners Of The Lot Have Been Marked
- Drip System Landscaping
- Sprinklers Throughout Yard
- Garden
- Back and Front Yard
- Property is zoned C/V
Parking
- 2 Car Direct Access Garage
- Parking Storage or Cabinetry
- Parking Available
- Auto Driveway Gate
- RV Access or Parking
Property Views
- Woods
- Vineyard
- Mountain
- Hills
- Valley
- Neighborhood
Home Design
- Custom Home
- Mediterranean Architecture
- Turnkey
- Concrete Roof
Interior Spaces
- 4,034 Sq Ft Home
- 1-Story Property
- Open Floorplan
- Wired For Sound
- Built-In Features
- Bar
- Beamed Ceilings
- High Ceiling
- Ceiling Fan
- Recessed Lighting
- Wood Burning Fireplace
- Fireplace Features Masonry
- Plantation Shutters
- Custom Window Coverings
- Double Door Entry
- Sliding Doors
- Family Room with Fireplace
- Great Room
- Family Room Off Kitchen
- Living Room
- L-Shaped Dining Room
- Den
- Game Room
- Storage
- Laundry Room
- Utility Room
Kitchen
- Updated Kitchen
- Breakfast Area or Nook
- Open to Family Room
- Breakfast Bar
- Walk-In Pantry
- Double Self-Cleaning Oven
- Electric Oven
- Six Burner Stove
- Built-In Range
- Range Hood
- Recirculated Exhaust Fan
- Microwave
- Freezer
- Dishwasher
- Kitchen Island
- Granite Countertops
- Pots and Pans Drawers
- Built-In Trash or Recycling Cabinet
- Self-Closing Drawers
- Trash Compactor
- Disposal
Flooring
- Wood
- Carpet
- Tile
Bedrooms and Bathrooms
- Retreat
- 4 Main Level Bedrooms
- Primary Bedroom Suite
- Walk-In Closet
- Dressing Area
- Remodeled Bathroom
- 3 Full Bathrooms
- Granite Bathroom Countertops
- Makeup or Vanity Space
- Dual Sinks
- Dual Vanity Sinks in Primary Bathroom
- Private Water Closet
- Soaking Tub
- Separate Shower
- Linen Closet In Bathroom
- Closet In Bathroom
Home Security
- Home Security System
- Security Lights
Pool
- Gunite Pool
- Gunite Spa
- Fence Around Pool
- Pool Heated With Propane
Outdoor Features
- Horse Property
- Enclosed patio or porch
- Exterior Lighting
- Outdoor Grill
- Rain Gutters
Schools
- Crowne Hill Elementary School
- Temecula Middle School
- Temecula Valley High School
Farming
- Barn
- Agricultural
Utilities
- Forced Air Zoned Heating and Cooling System
- Heating System Uses Propane
- Heating System Uses Wood
- Propane
- Conventional Septic
Additional Features
- More Than Two Accessible Exits
- Horse Property Improved
Community Details
- No Home Owners Association
Listing and Financial Details
- Tax Lot 6
- Tax Tract Number 9414
- Assessor Parcel Number 927660003
Ownership History
Purchase Details
Home Financials for this Owner
Home Financials are based on the most recent Mortgage that was taken out on this home.Purchase Details
Home Financials for this Owner
Home Financials are based on the most recent Mortgage that was taken out on this home.Purchase Details
Similar Homes in Temecula, CA
Home Values in the Area
Average Home Value in this Area
Purchase History
| Date | Type | Sale Price | Title Company |
|---|---|---|---|
| Grant Deed | $1,180,000 | First American Title Company | |
| Grant Deed | $575,000 | Western Resources Title | |
| Grant Deed | $213,000 | -- |
Mortgage History
| Date | Status | Loan Amount | Loan Type |
|---|---|---|---|
| Open | $590,000 | New Conventional | |
| Previous Owner | $100,000 | Credit Line Revolving | |
| Previous Owner | $450,000 | New Conventional | |
| Previous Owner | $460,000 | New Conventional | |
| Previous Owner | $630,000 | Negative Amortization | |
| Previous Owner | $550,000 | Fannie Mae Freddie Mac | |
| Previous Owner | $500,000 | Construction |
Property History
| Date | Event | Price | Change | Sq Ft Price |
|---|---|---|---|---|
| 11/05/2020 11/05/20 | Rented | $5,295 | 0.0% | -- |
| 11/02/2020 11/02/20 | Under Contract | -- | -- | -- |
| 10/01/2020 10/01/20 | For Rent | $5,295 | 0.0% | -- |
| 09/16/2020 09/16/20 | Sold | $1,180,000 | -8.4% | $293 / Sq Ft |
| 08/13/2020 08/13/20 | Pending | -- | -- | -- |
| 03/17/2020 03/17/20 | For Sale | $1,288,000 | 0.0% | $319 / Sq Ft |
| 02/18/2020 02/18/20 | Pending | -- | -- | -- |
| 02/13/2020 02/13/20 | For Sale | $1,288,000 | -- | $319 / Sq Ft |
Tax History Compared to Growth
Tax History
| Year | Tax Paid | Tax Assessment Tax Assessment Total Assessment is a certain percentage of the fair market value that is determined by local assessors to be the total taxable value of land and additions on the property. | Land | Improvement |
|---|---|---|---|---|
| 2023 | $14,005 | $1,227,672 | $286,110 | $941,562 |
| 2022 | $13,611 | $1,203,600 | $280,500 | $923,100 |
| 2021 | $13,349 | $1,180,000 | $275,000 | $905,000 |
| 2020 | $7,747 | $673,588 | $164,001 | $509,587 |
| 2019 | $7,636 | $660,382 | $160,786 | $499,596 |
| 2018 | $7,499 | $647,434 | $157,635 | $489,799 |
| 2017 | $7,371 | $634,741 | $154,545 | $480,196 |
| 2016 | $7,224 | $622,296 | $151,515 | $470,781 |
| 2015 | $7,098 | $612,950 | $149,240 | $463,710 |
| 2014 | $6,896 | $600,945 | $146,317 | $454,628 |
Agents Affiliated with this Home
-
Karin McCoy

Seller's Agent in 2020
Karin McCoy
Allison James Estates & Homes
(951) 265-6149
94 Total Sales
-
Julie Spangler

Seller's Agent in 2020
Julie Spangler
Jensen Property Management
(951) 491-4316
22 Total Sales
-
Jacqueline Donohue

Buyer's Agent in 2020
Jacqueline Donohue
CENTURY 21 Affiliated
(951) 878-9007
12 Total Sales
Map
Source: California Regional Multiple Listing Service (CRMLS)
MLS Number: SW20032375
APN: 927-660-003
- 38330 De Portola Rd
- 36040 Valencia Way
- 0 Buenos Way Unit SW25081203
- 37028 De Portola Rd
- 35745 Calle Nopal
- 37055 De Portola Rd
- 36410 Calle Puerta Bonita
- 39980 Via Fernando
- 35995 Summit Cir
- 36191 Summit Cir
- 36335 Vía Burgandy
- 36500 De Portola Rd
- 0 Calle Nopal Unit SW23199376
- 41904 Knoll Vista Ln
- 40954 Parado Del Sol Dr
- 0 Lindsay Cir Unit SW25037586
- 0 Via Bella Vita Unit SW24227833
- 0 Monte Verde Rd Unit SW23164100
- 41026 Los Amantes Rd
- 36400 De Portola Rd

