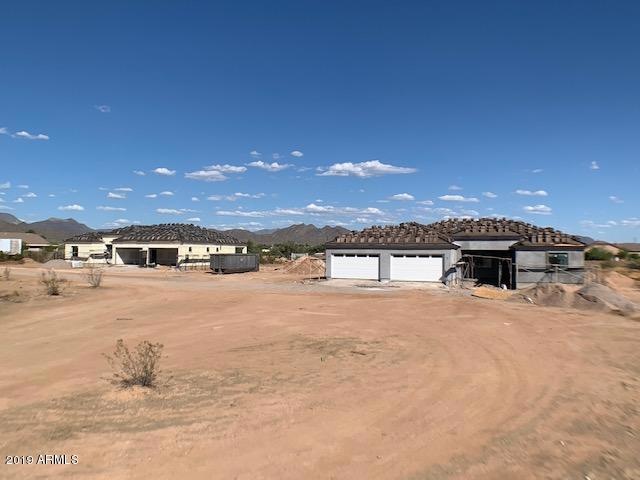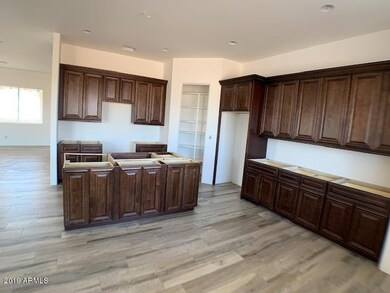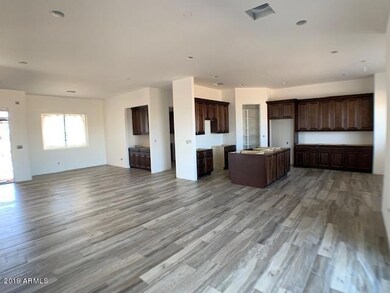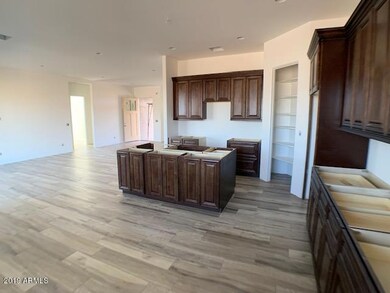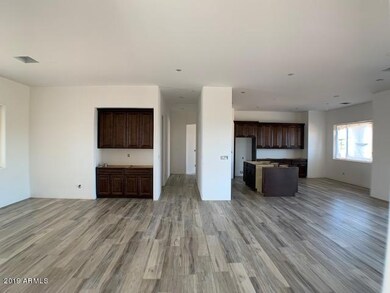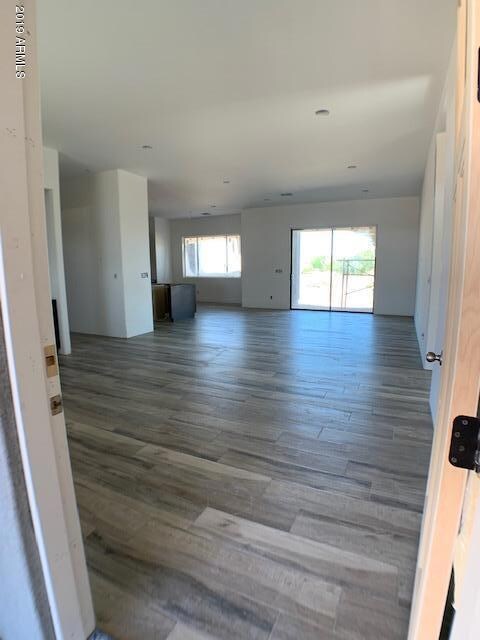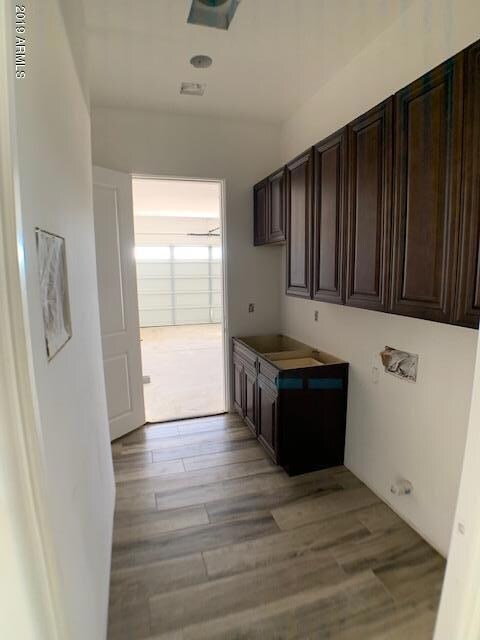
36521 N 10th Way Phoenix, AZ 85086
Estimated Value: $961,000 - $1,026,067
Highlights
- Horses Allowed On Property
- Mountain View
- No HOA
- Desert Mountain Middle School Rated A-
- Granite Countertops
- Eat-In Kitchen
About This Home
As of December 2019Great opportunity for new construction on 1+ acre in a highly desirable area of Desert Hills. This 2390 sqft home has a split floor plan with 4 bedrooms and 3.5 baths. Every Bedroom has its own walk-in closet and direct bathroom access. Open concept floor plan with great kitchen and great room. Large 4 car garage with mudroom entry. Outstanding 360 mountain views! Don't miss out on this opportunity for under 500k. Construction will be complete by 11/15.
Home Details
Home Type
- Single Family
Est. Annual Taxes
- $3,753
Year Built
- Built in 2019 | Under Construction
Lot Details
- 1.01 Acre Lot
- Desert faces the back of the property
- Partially Fenced Property
Parking
- 4 Car Garage
- Garage Door Opener
Home Design
- Wood Frame Construction
- Tile Roof
- Stucco
Interior Spaces
- 2,390 Sq Ft Home
- 1-Story Property
- Ceiling height of 9 feet or more
- Double Pane Windows
- Vinyl Clad Windows
- Mountain Views
- Washer and Dryer Hookup
Kitchen
- Eat-In Kitchen
- Built-In Microwave
- Kitchen Island
- Granite Countertops
Flooring
- Carpet
- Tile
Bedrooms and Bathrooms
- 4 Bedrooms
- Primary Bathroom is a Full Bathroom
- 3.5 Bathrooms
- Dual Vanity Sinks in Primary Bathroom
- Bathtub With Separate Shower Stall
Schools
- Desert Mountain Elementary And Middle School
- Cactus Shadows High School
Utilities
- Refrigerated Cooling System
- Heating Available
- Shared Well
- Water Softener
- Septic Tank
Additional Features
- No Interior Steps
- Horses Allowed On Property
Community Details
- No Home Owners Association
- Association fees include no fees
- Built by PHK Development LLC
Listing and Financial Details
- Assessor Parcel Number 211-68-045-D
Ownership History
Purchase Details
Purchase Details
Home Financials for this Owner
Home Financials are based on the most recent Mortgage that was taken out on this home.Purchase Details
Home Financials for this Owner
Home Financials are based on the most recent Mortgage that was taken out on this home.Purchase Details
Home Financials for this Owner
Home Financials are based on the most recent Mortgage that was taken out on this home.Purchase Details
Similar Homes in the area
Home Values in the Area
Average Home Value in this Area
Purchase History
| Date | Buyer | Sale Price | Title Company |
|---|---|---|---|
| Clavell Shirley | -- | None Listed On Document | |
| Opes Ventures Llc | -- | None Listed On Document | |
| Clavell Shirley Ann | -- | Allied Title Agency Llc | |
| Hoabee Shirley | $510,000 | Dhi Title Agency | |
| Hoebee Shirley | $510,000 | Dhi Title Agency | |
| Phkdevelopmentllc | -- | None Available |
Mortgage History
| Date | Status | Borrower | Loan Amount |
|---|---|---|---|
| Previous Owner | Elaine V Knauss Revocable Trust | $43,000 | |
| Previous Owner | Clavell Shirley Ann | $40,000 | |
| Previous Owner | Clavell Shirley Ann | $573,500 | |
| Previous Owner | Hoebee Shirley | $116,000 | |
| Previous Owner | Hoebee Shirley | $108,908 | |
| Previous Owner | Hoebee Shirley | $460,000 | |
| Previous Owner | Hoebee Shirley | $460,000 |
Property History
| Date | Event | Price | Change | Sq Ft Price |
|---|---|---|---|---|
| 12/19/2019 12/19/19 | Sold | $510,000 | 0.0% | $213 / Sq Ft |
| 11/18/2019 11/18/19 | Price Changed | $510,000 | +2.2% | $213 / Sq Ft |
| 11/15/2019 11/15/19 | Pending | -- | -- | -- |
| 10/04/2019 10/04/19 | For Sale | $499,000 | -- | $209 / Sq Ft |
Tax History Compared to Growth
Tax History
| Year | Tax Paid | Tax Assessment Tax Assessment Total Assessment is a certain percentage of the fair market value that is determined by local assessors to be the total taxable value of land and additions on the property. | Land | Improvement |
|---|---|---|---|---|
| 2025 | $3,561 | $34,740 | -- | -- |
| 2024 | $3,370 | $33,085 | -- | -- |
| 2023 | $3,370 | $61,470 | $12,290 | $49,180 |
| 2022 | $3,239 | $46,980 | $9,390 | $37,590 |
| 2021 | $3,343 | $42,030 | $8,400 | $33,630 |
| 2020 | $900 | $11,490 | $11,490 | $0 |
Agents Affiliated with this Home
-
Danny Frusciano

Seller's Agent in 2019
Danny Frusciano
RE/MAX
(586) 596-5129
16 in this area
43 Total Sales
-
Sandy Comacchio

Buyer's Agent in 2019
Sandy Comacchio
HomeSmart
(480) 440-6706
12 Total Sales
Map
Source: Arizona Regional Multiple Listing Service (ARMLS)
MLS Number: 5987571
APN: 211-68-045D
- 1307 E Galvin St
- 1218 E Sentinel Rock Rd
- 35852 N 10th St
- 35035 N 3rd St
- 34889 N 3rd St
- 0 E Carefree Hwy Unit 6865137
- 34242 N 10th St
- 1045 E Cloud Rd
- 34047 N 10th St
- 34005 N 10th St
- 1505 E Cloud Rd
- 35849 N 3rd St
- 511 E Tumbleweed Dr
- 35019 N Central Ave
- 256 Tumbleweed Dr
- 35005 N Central Ave
- 36014 N 3rd St
- 1602 E Cloud Rd
- 1940 E Creek Canyon Rd
- 4860 E Creek Canyon Rd
- 36521 N 10th Way
- 35127 N 11th St
- 35131 N 11th St
- 35015 N 11th St
- 35107 N 10th Way
- 35043 N 10th St
- 35015 N 10th St
- 35120 N 12th St
- 35003 N 11th St
- 35204 N 12th St
- 35213 N 10th St
- 35216 N 12th St
- 35216 N 12th St
- 35113 N 10th St
- 35013 N 10th St
- 0 N 10 St
- 34918 N 12th St
- 35219 N 10th St
- 35033 N 12th St Unit 1
- 35033 N 12th St
