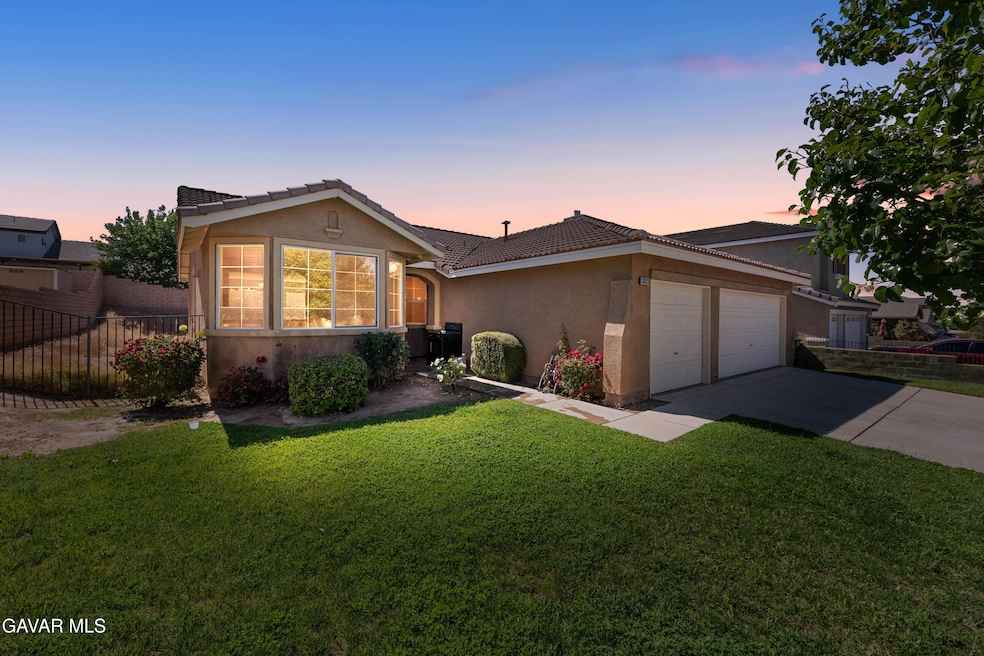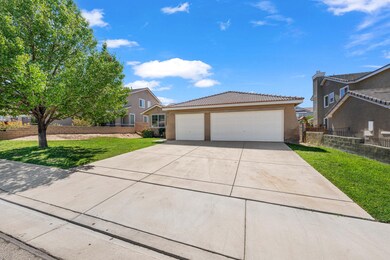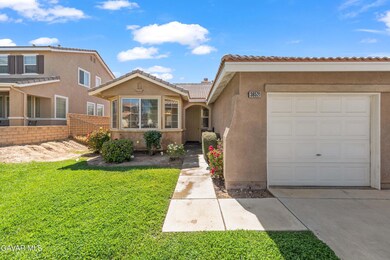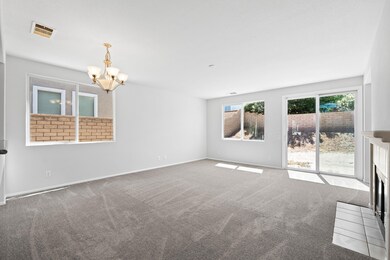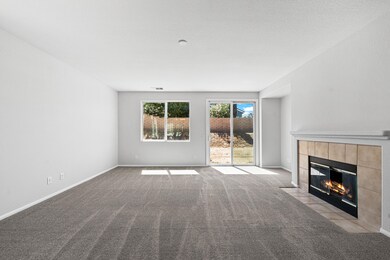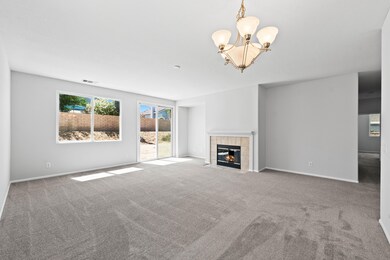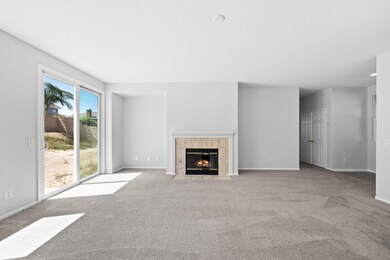36521 Silverado Dr Palmdale, CA 93550
East Palmdale NeighborhoodEstimated payment $3,132/month
Highlights
- Living Room with Fireplace
- No HOA
- Laundry Room
- Traditional Architecture
- Slab Porch or Patio
- 1-Story Property
About This Home
Inviting Desert Oasis in Palmdale's Commuter HavenWelcome to your next chapter in this delightful single-story residence situated in one of Palmdale's most sought-after communities for commuters. This thoughtfully refreshed home spans a generous 1,554 square feet, offering three spacious bedrooms and two well-appointed bathrooms.Step inside to discover walls adorned with fresh paint throughout, creating a clean canvas for your personal style. The new laminate flooring flows seamlessly across the living spaces, adding a touch of contemporary elegance while ensuring durability for years to come.The kitchen stands as the heart of this home, featuring sophisticated granite countertops that complement the newer appliances perfectly. Culinary enthusiasts will appreciate the functional layout and ample preparation space for everything from quick weekday meals to weekend entertaining.Each of the three bedrooms offers surprising spaciousness, with the primary bedroom providing a tranquil retreat after busy days. The thoughtful floor plan ensures privacy while maintaining an open, airy atmosphere throughout the residence.Outdoor enthusiasts will appreciate the proximity to Joshua Hills Park, just a short stroll away, offering green spaces for recreation and relaxation. When errands call, you'll find shopping conveniences nearby, making day-to-day living effortless.Perhaps most valuable is the direct access to major highways, transforming potentially stressful commutes into straightforward journeys. In a region where travel time matters, this location truly shines.This Palmdale gem awaits your personal touches to transform it from a house into your home. Don't miss this opportunity to claim your slice of desert comfort!
Home Details
Home Type
- Single Family
Est. Annual Taxes
- $4,627
Year Built
- Built in 2004
Lot Details
- 6,970 Sq Ft Lot
- Property is zoned Pda12*
Parking
- 2 Car Garage
Home Design
- Traditional Architecture
- Concrete Foundation
- Tile Roof
- Wood Siding
- Stucco
Interior Spaces
- 1,554 Sq Ft Home
- 1-Story Property
- Living Room with Fireplace
- Combination Kitchen and Dining Room
- Laundry Room
Kitchen
- Gas Oven
- Gas Range
- Microwave
- Dishwasher
Flooring
- Carpet
- Laminate
Bedrooms and Bathrooms
- 3 Bedrooms
- 2 Full Bathrooms
Outdoor Features
- Slab Porch or Patio
Community Details
- No Home Owners Association
Listing and Financial Details
- Assessor Parcel Number 3052-081-012
Map
Home Values in the Area
Average Home Value in this Area
Tax History
| Year | Tax Paid | Tax Assessment Tax Assessment Total Assessment is a certain percentage of the fair market value that is determined by local assessors to be the total taxable value of land and additions on the property. | Land | Improvement |
|---|---|---|---|---|
| 2025 | $4,627 | $202,542 | $48,723 | $153,819 |
| 2024 | $4,627 | $198,571 | $47,768 | $150,803 |
| 2023 | $4,581 | $194,679 | $46,832 | $147,847 |
| 2022 | $4,416 | $190,863 | $45,914 | $144,949 |
| 2021 | $4,306 | $187,121 | $45,014 | $142,107 |
| 2019 | $4,169 | $181,573 | $43,680 | $137,893 |
| 2018 | $4,103 | $178,014 | $42,824 | $135,190 |
| 2016 | $3,857 | $171,104 | $41,162 | $129,942 |
| 2015 | $3,816 | $168,535 | $40,544 | $127,991 |
| 2014 | $3,298 | $126,055 | $25,210 | $100,845 |
Property History
| Date | Event | Price | List to Sale | Price per Sq Ft |
|---|---|---|---|---|
| 10/30/2025 10/30/25 | For Sale | $519,990 | -- | $335 / Sq Ft |
Purchase History
| Date | Type | Sale Price | Title Company |
|---|---|---|---|
| Grant Deed | -- | None Available | |
| Interfamily Deed Transfer | -- | None Available | |
| Interfamily Deed Transfer | -- | None Available | |
| Grant Deed | $120,000 | Chicago Title Company | |
| Trustee Deed | $109,000 | None Available | |
| Interfamily Deed Transfer | -- | First American Title Company | |
| Grant Deed | $272,000 | First American Title Company |
Mortgage History
| Date | Status | Loan Amount | Loan Type |
|---|---|---|---|
| Previous Owner | $90,000 | Purchase Money Mortgage | |
| Previous Owner | $217,512 | Purchase Money Mortgage | |
| Closed | $54,300 | No Value Available |
Source: Greater Antelope Valley Association of REALTORS®
MLS Number: 25007306
APN: 3052-081-012
- 40th Ste E Avenue S-12
- 0 Pbhwy Valley Spring Rd
- 3310 Purple Sage Ln
- 3636 Pearblossom Hwy
- 36542 Ironhorse Dr
- 36420 Ironhorse Dr
- 3500 Desert Oak Dr
- 0 Cor Ave T2 37th Ste Unit 25008088
- 2897 Chuckwagon Rd
- 3039 Conestoga Canyon Rd
- 36842 Aristo Place
- 36409 37th St E
- 0 30th St E
- 36628 30th St E
- 36901 33rd St E
- 36948 35th St E
- 3521 Fern Ave
- 3609 Fern Ave
- 0 E Ave T8 Vic Valley Spri Unit 25007838
- 3245 Fern Ave
- 36501 Jenna Ln
- 3519 Fairfield Ave
- 3002 Jojoba Terrace
- 3767 Noll Dr Unit B
- 3858 Southview Ct
- 3625 Toscany Ct
- 37138 Via Cordova
- 3736 Eclipse Dr
- 36717 Sulphur Springs Rd
- 2554 Olive Dr Unit 106
- 37444 Landon Ave
- 37547 Lilacview Ave
- 4908 Fort Tejon Rd
- 5008 Cisero Dr
- 36825 Doheny Ln
- 3607 Apollo Ave
- 2137 Estrella Ct Unit B
- 4732 Katrina Place
- 37945 30th St E
- 36805 Alder St
