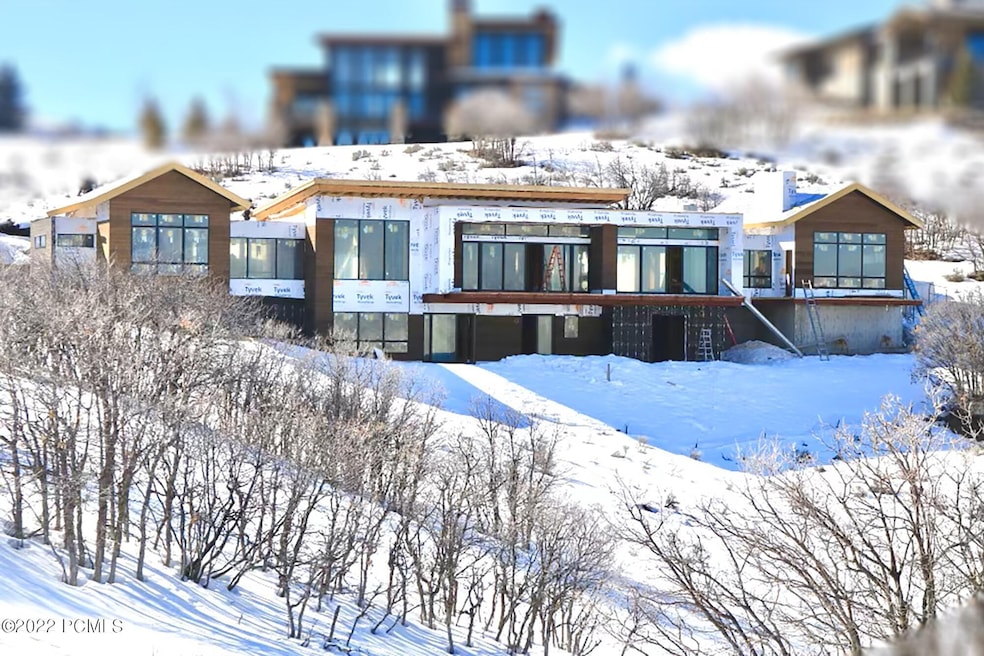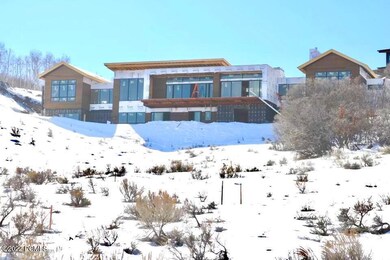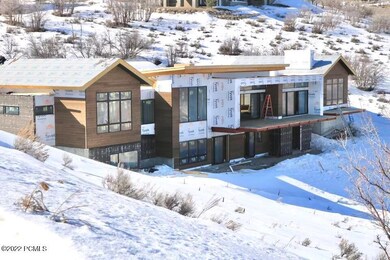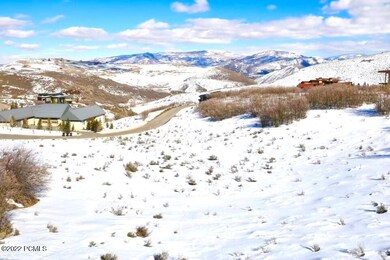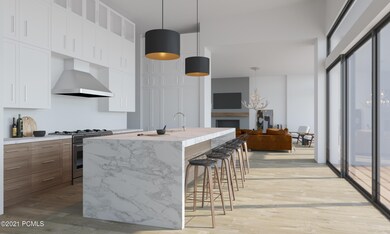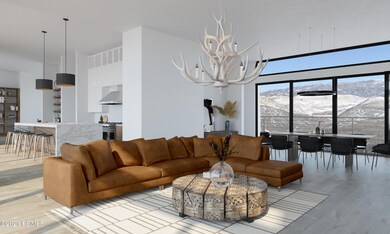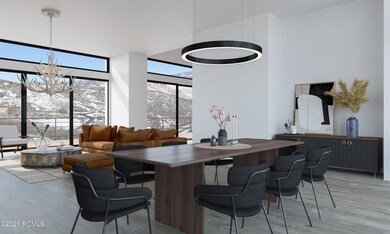
3653 Aspen Camp Loop Park City, UT 84098
Estimated Value: $6,474,000 - $7,554,419
Highlights
- Steam Room
- Fitness Center
- Building Security System
- North Summit Middle School Rated A-
- Heated Driveway
- Under Construction
About This Home
As of November 2022SEPTEMBER 2022 COMPLETION! Seller to pay for Buyers Social Membership! $75k Value.
Best views and exceptional value in the Aspen Camp neighborhood in the exclusive Promontory Club located in Park City, UT. This 1.23 acre custom mountain contemporary home was designed by the incredible 4-C Architecture. Price increase due to added square footage from original plans.
Looking for a 1031 Exchange, family retreat, or new primary residence? The open floor plan includes gourmet kitchen with high end appliances and fixtures, 6 bedrooms, 7 bathrooms, amazing mudroom, 2 laundry rooms, tall ceilings, Pella windows, oversize 4 car garage which can fit 4 to 5 at minimum, heated driveway, radiant floors, steam shower, top of the line appliances, gas firepit, multiple wet bars, butlers pantry, and much more. The main level includes the owner's suite, two guest suites, wine library, office, laundry, mudroom, oversized 4 car garage, and beautiful views from your covered deck. The lower level features a beautiful bar, game area, bunk room, an additional guest bedroom, tons of storage, and gym which could be used as 6th bedroom. Some finishes can still be selected. Construction estimated to be completed end of September 2022.
Last Agent to Sell the Property
Equity RE (Luxury Group) License #10717806-SA00 Listed on: 12/09/2021
Last Buyer's Agent
Bronson Calder
Prudential Utah RE - SV
Home Details
Home Type
- Single Family
Est. Annual Taxes
- $3,299
Year Built
- Built in 2021 | Under Construction
Lot Details
- 1.23 Acre Lot
- Gated Home
- Landscaped
- Natural State Vegetation
- Sloped Lot
HOA Fees
- $400 Monthly HOA Fees
Parking
- 5 Car Attached Garage
- Heated Garage
- Garage Drain
- Garage Door Opener
- Heated Driveway
Home Design
- Contemporary Architecture
- Mountain Contemporary Architecture
- Slab Foundation
- Wood Frame Construction
- Metal Roof
- Wood Siding
- Steel Siding
- Stone Siding
- Stone
Interior Spaces
- 7,508 Sq Ft Home
- Multi-Level Property
- Open Floorplan
- Wet Bar
- Sound System
- Wired For Data
- Vaulted Ceiling
- 3 Fireplaces
- Gas Fireplace
- Formal Dining Room
- Storage
- ENERGY STAR Qualified Washer
- Steam Room
- Mountain Views
- Crawl Space
Kitchen
- Eat-In Kitchen
- Oven
- Gas Range
- Microwave
- ENERGY STAR Qualified Refrigerator
- Freezer
- ENERGY STAR Qualified Dishwasher
- Kitchen Island
- Granite Countertops
- Disposal
Flooring
- Wood
- Carpet
- Radiant Floor
- Tile
Bedrooms and Bathrooms
- 6 Bedrooms
- Primary Bedroom on Main
- Walk-In Closet
- Double Vanity
- Dual Flush Toilets
Home Security
- Prewired Security
- Fire Sprinkler System
Eco-Friendly Details
- ENERGY STAR Qualified Equipment
- Partial Sprinkler System
Outdoor Features
- Balcony
- Deck
- Patio
- Outdoor Gas Grill
Utilities
- Air Conditioning
- Humidifier
- Forced Air Zoned Heating System
- Boiler Heating System
- Programmable Thermostat
- Natural Gas Connected
- Gas Water Heater
- Water Softener is Owned
- High Speed Internet
- Phone Available
- Cable TV Available
Listing and Financial Details
- Assessor Parcel Number Ac-68
Community Details
Overview
- Association fees include com area taxes, management fees, reserve/contingency fund, security, shuttle service
- Private Membership Available
- Association Phone (435) 333-4026
- Visit Association Website
- Aspen Camp Subdivision
Amenities
- Steam Room
- Sauna
- Shuttle
- Clubhouse
- Elevator
- Community Storage Space
Recreation
- Tennis Courts
- Pickleball Courts
- Fitness Center
- Community Pool
- Community Spa
Security
- Building Security System
Ownership History
Purchase Details
Home Financials for this Owner
Home Financials are based on the most recent Mortgage that was taken out on this home.Purchase Details
Home Financials for this Owner
Home Financials are based on the most recent Mortgage that was taken out on this home.Purchase Details
Purchase Details
Home Financials for this Owner
Home Financials are based on the most recent Mortgage that was taken out on this home.Purchase Details
Home Financials for this Owner
Home Financials are based on the most recent Mortgage that was taken out on this home.Similar Homes in Park City, UT
Home Values in the Area
Average Home Value in this Area
Purchase History
| Date | Buyer | Sale Price | Title Company |
|---|---|---|---|
| Stample John Tyler | -- | Metro National Title | |
| Peyser Gregory Robert | -- | American First Escrow & Ttl | |
| Arnold James B | -- | Accommodation | |
| Arnold James B | -- | First American Title Insuran | |
| Green Kevin M | -- | None Available |
Mortgage History
| Date | Status | Borrower | Loan Amount |
|---|---|---|---|
| Open | Stample John Tyler | $4,270,000 | |
| Previous Owner | Peyser Gregory Robert | $2,094,000 | |
| Previous Owner | Green Kevin M | $494,000 |
Property History
| Date | Event | Price | Change | Sq Ft Price |
|---|---|---|---|---|
| 11/21/2022 11/21/22 | Sold | -- | -- | -- |
| 03/05/2022 03/05/22 | Pending | -- | -- | -- |
| 12/09/2021 12/09/21 | For Sale | $5,950,000 | +2063.6% | $792 / Sq Ft |
| 08/08/2017 08/08/17 | Sold | -- | -- | -- |
| 07/31/2017 07/31/17 | Pending | -- | -- | -- |
| 04/05/2017 04/05/17 | For Sale | $275,000 | -- | $36 / Sq Ft |
Tax History Compared to Growth
Tax History
| Year | Tax Paid | Tax Assessment Tax Assessment Total Assessment is a certain percentage of the fair market value that is determined by local assessors to be the total taxable value of land and additions on the property. | Land | Improvement |
|---|---|---|---|---|
| 2023 | $20,356 | $3,853,792 | $371,710 | $3,482,082 |
| 2022 | $18,484 | $2,953,212 | $675,460 | $2,277,752 |
| 2021 | $3,087 | $400,460 | $400,460 | $0 |
| 2020 | $3,299 | $400,460 | $400,460 | $0 |
| 2019 | $1,619 | $175,460 | $175,460 | $0 |
| 2018 | $1,619 | $175,460 | $175,460 | $0 |
| 2017 | $1,433 | $160,460 | $160,460 | $0 |
| 2016 | $2,395 | $250,460 | $250,460 | $0 |
| 2015 | $1,410 | $140,460 | $0 | $0 |
| 2013 | $1,115 | $105,460 | $0 | $0 |
Agents Affiliated with this Home
-
Jacob Arnold
J
Seller's Agent in 2022
Jacob Arnold
Equity RE (Luxury Group)
(516) 819-9470
11 Total Sales
-
B
Buyer's Agent in 2022
Bronson Calder
Prudential Utah RE - SV
-
Chris Weigert
C
Seller's Agent in 2017
Chris Weigert
Engel & Volkers Park City
(435) 729-0595
19 Total Sales
-
Darrick Olsen

Seller Co-Listing Agent in 2017
Darrick Olsen
Engel & Volkers Park City
(435) 640-1029
33 Total Sales
-
M
Buyer's Agent in 2017
Megan Cooper
KW Park City Keller Williams Real Estate
Map
Source: Park City Board of REALTORS®
MLS Number: 12104778
APN: AC-68
- 3654 Aspen Camp Loop
- 7702 N Fire Ring Glade
- 4085 Aspen Camp Loop Unit 74
- 4085 Aspen Camp Loop
- 4151 Aspen Camp Loop Unit 76
- 3733 Aspen Point
- 4014 Aspen Camp Loop
- 7657 N Promontory Ranch Rd
- 7488 Golden Bear Loop W
- 7488 Golden Bear Loop W Unit 88
- 7429 Golden Bear Loop W
- 7429 Golden Bear Loop W Unit 91
- 7455 N Promontory Ranch Rd
- 3526 E Westview Trail
- 3428 Westview Trail
- 3244 Range Ct
- 8147 N Ranch Garden Rd
- 3735 Galts Gulch Unit 10
- 3735 Galts Gulch
- 7165 Painted Valley Pass
- 3653 Aspen Camp Loop Unit 68
- 3653 Aspen Camp Loop
- 3653 Aspen Camp
- 3707 Aspen Camp Loop
- 3707 Aspen Camp Loop Unit 69
- 3707 Aspen Camp
- 7664 Fire Ring Glade
- 7664 Fire Ring Glade Unit 67
- 7692 N Fire Ring Glade Unit 66
- 7692 N Fire Ring Glade
- 7692 Fire Ring Glade
- 3654 Aspen Loop
- 3654 Aspen Camp Loop Unit 59
- 4127 Aspen Camp Loop
- 4127 Aspen Camp Loop Unit 75
- 3706 Aspen Camp Loop Unit 48
- 3706 Aspen Camp Loop
- 3598 Aspen Camp Loop
- 7703 N Fire Ring Glade
- 7702 Fire Ring Glade
