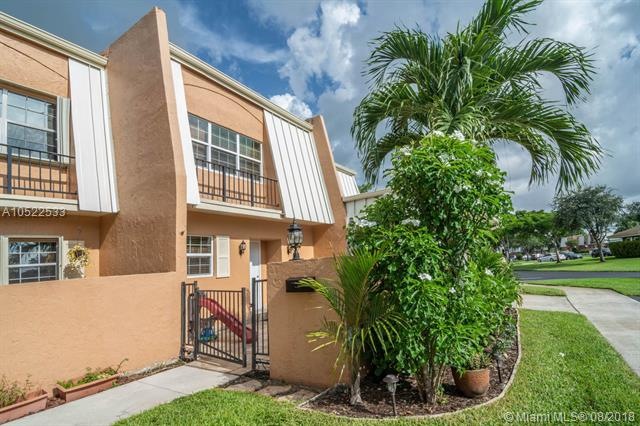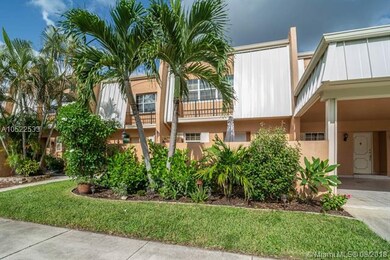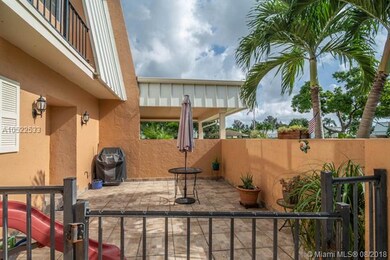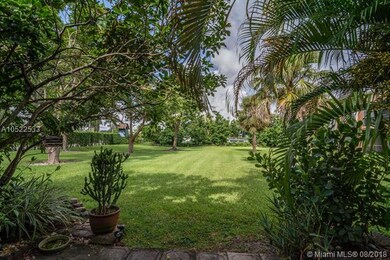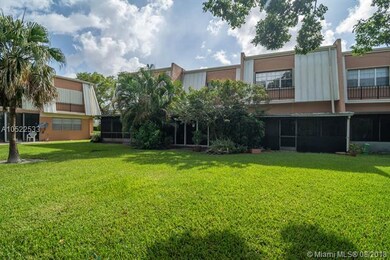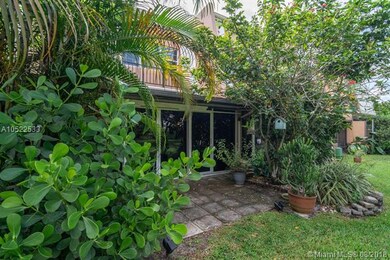
Highlights
- Clubhouse
- Wood Flooring
- Community Pool
- Western High School Rated A-
- Garden View
- Skylights
About This Home
As of September 2018Gorgeous 2 bed, 2.5 bath townhouse in the heart of Davie in sought after Isla Merita! The spacious open concept floor plan features designer wood floors that lead to a large Florida room filled with natural light from two skylights. Beautifully remodeled kitchen and baths all feature granite counters. Upstairs, each bedroom features a walk-in closet, plenty of space for storage! New A/C in 2017 with Nest thermostat and several impact windows. Enjoy the lush and private backyard or stop by the huge clubhouse and sparkling pool. Close to A-rated schools, universities, parks, shopping, dining and highways.
Last Agent to Sell the Property
Coldwell Banker Realty License #3273209 Listed on: 08/17/2018

Townhouse Details
Home Type
- Townhome
Est. Annual Taxes
- $2,402
Year Built
- Built in 1973
HOA Fees
- $306 Monthly HOA Fees
Parking
- Guest Parking
Home Design
- Split Level Home
Interior Spaces
- 1,470 Sq Ft Home
- 2-Story Property
- Skylights
- Garden Views
Kitchen
- Electric Range
- Microwave
- Dishwasher
Flooring
- Wood
- Carpet
- Tile
Bedrooms and Bathrooms
- 2 Bedrooms
- Primary Bedroom Upstairs
- Split Bedroom Floorplan
- Walk-In Closet
- Shower Only
Laundry
- Dryer
- Washer
Home Security
Outdoor Features
- Patio
Schools
- Silver Ridge Elementary School
- Indian Ridge Middle School
- Western High School
Utilities
- Central Air
- Heating Available
- Electric Water Heater
Listing and Financial Details
- Assessor Parcel Number 504128AA0610
Community Details
Overview
- Isla Merita Condos
- Isla Merita Subdivision
Recreation
- Community Pool
Pet Policy
- Breed Restrictions
Building Details
Additional Features
- Clubhouse
- Partial Impact Glass
Ownership History
Purchase Details
Home Financials for this Owner
Home Financials are based on the most recent Mortgage that was taken out on this home.Purchase Details
Home Financials for this Owner
Home Financials are based on the most recent Mortgage that was taken out on this home.Purchase Details
Purchase Details
Home Financials for this Owner
Home Financials are based on the most recent Mortgage that was taken out on this home.Purchase Details
Similar Homes in the area
Home Values in the Area
Average Home Value in this Area
Purchase History
| Date | Type | Sale Price | Title Company |
|---|---|---|---|
| Warranty Deed | $230,000 | Attorney | |
| Warranty Deed | $170,000 | First American Title Ins Co | |
| Warranty Deed | $42,000 | Attorney | |
| Warranty Deed | $84,000 | -- | |
| Warranty Deed | $77,000 | -- |
Mortgage History
| Date | Status | Loan Amount | Loan Type |
|---|---|---|---|
| Open | $183,000 | New Conventional | |
| Closed | $184,000 | New Conventional | |
| Previous Owner | $142,500 | New Conventional | |
| Previous Owner | $136,000 | New Conventional | |
| Previous Owner | $63,677 | Unknown | |
| Previous Owner | $67,200 | New Conventional |
Property History
| Date | Event | Price | Change | Sq Ft Price |
|---|---|---|---|---|
| 09/28/2018 09/28/18 | Sold | $230,000 | 0.0% | $156 / Sq Ft |
| 08/16/2018 08/16/18 | For Sale | $230,000 | +35.3% | $156 / Sq Ft |
| 01/14/2015 01/14/15 | Sold | $170,000 | -0.9% | $118 / Sq Ft |
| 12/15/2014 12/15/14 | Pending | -- | -- | -- |
| 11/18/2014 11/18/14 | For Sale | $171,500 | -- | $119 / Sq Ft |
Tax History Compared to Growth
Tax History
| Year | Tax Paid | Tax Assessment Tax Assessment Total Assessment is a certain percentage of the fair market value that is determined by local assessors to be the total taxable value of land and additions on the property. | Land | Improvement |
|---|---|---|---|---|
| 2025 | $3,627 | $223,220 | -- | -- |
| 2024 | $3,512 | $216,930 | -- | -- |
| 2023 | $3,512 | $210,620 | $0 | $0 |
| 2022 | $3,226 | $204,490 | $0 | $0 |
| 2021 | $3,181 | $198,540 | $0 | $0 |
| 2020 | $3,145 | $195,800 | $19,580 | $176,220 |
| 2019 | $3,108 | $191,480 | $19,150 | $172,330 |
| 2018 | $2,473 | $160,220 | $0 | $0 |
| 2017 | $2,402 | $156,930 | $0 | $0 |
| 2016 | $2,369 | $153,710 | $0 | $0 |
| 2015 | $2,723 | $128,400 | $0 | $0 |
| 2014 | $2,526 | $116,730 | $0 | $0 |
| 2013 | -- | $111,100 | $11,110 | $99,990 |
Agents Affiliated with this Home
-
Ashlee Harry

Seller's Agent in 2018
Ashlee Harry
Coldwell Banker Realty
(954) 444-7340
182 Total Sales
-
Barbara Parlavecchio-Ortis

Buyer's Agent in 2018
Barbara Parlavecchio-Ortis
Keller Williams Realty SW
(954) 224-4433
118 Total Sales
-
Marcia Esposito
M
Seller's Agent in 2015
Marcia Esposito
United Realty Group Inc
(954) 931-0442
12 Total Sales
Map
Source: MIAMI REALTORS® MLS
MLS Number: A10522533
APN: 50-41-28-AA-0610
- 3615 Citrus Trace Unit 48
- 3622 Citrus Trace Unit 24
- 3775 W Citrus Trace
- 3620 E Forge Rd Unit 16
- 8601 Bridle Path Ct Unit 222
- 8631 Bridle Path Ct Unit 237
- 8630 Bridle Path Ct Unit 207
- 8638 Bridle Path Ct Unit 203
- 8523 Old Country Manor Unit 514
- 8512 Old Country Manor Unit 231
- 8527 Old Country Manor Unit 508
- 4143 S Pine Island Rd Unit 4143
- 4149 S Pine Island Rd
- 4173 SW 87th Terrace Unit 4173
- 8371 SW 39th Ct
- 3960 SW 84th Terrace
- 4178 S Pine Island Rd Unit 4178
- 4165 SW 85th Ave
- 4169 SW 85th Ave Unit 3
- 4206 SW 87th Terrace Unit 4206
