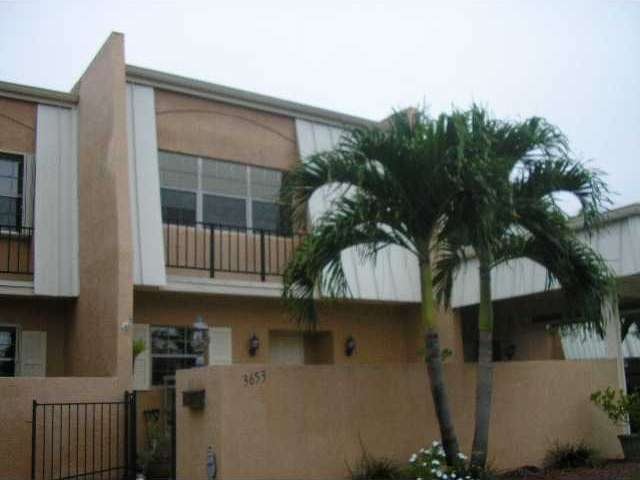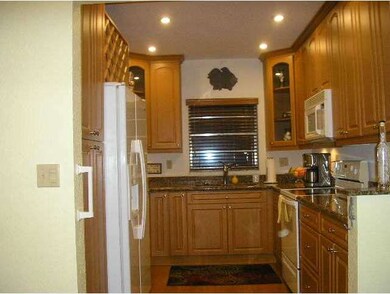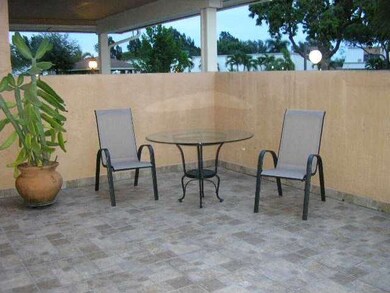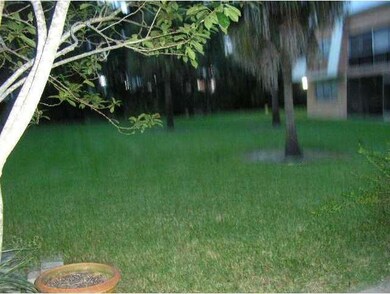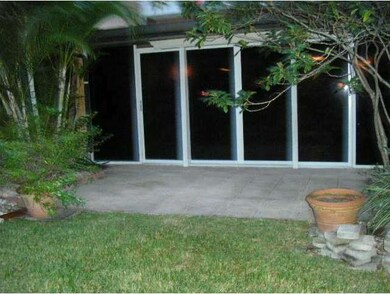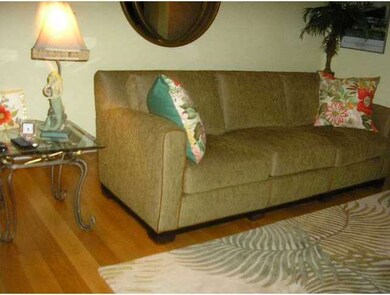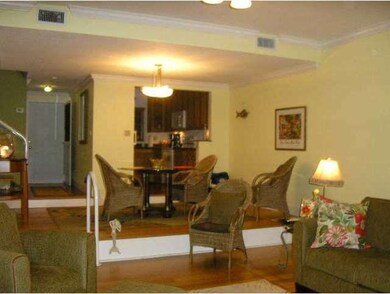
Highlights
- Newly Remodeled
- Clubhouse
- Garden View
- Western High School Rated A-
- Wood Flooring
- Community Pool
About This Home
As of September 2018Designer touches throughout this spacious split level & totally remodeled townhouse. Expansive great room w real wood floors leads to Florida room w garden view. Kitchen is updated with granite and new appliances. Roof was replaced in 2006. Shows like a model! Condition, Location and Price equals value. Just minutes to Bamford Park, Nova University Campus and A rated schools. Easy tri-county access. Possible conventional financing w 5% down, call to discuss.
Last Agent to Sell the Property
United Realty Group Inc License #0588548 Listed on: 11/18/2014

Townhouse Details
Home Type
- Townhome
Est. Annual Taxes
- $2,425
Year Built
- Built in 1975 | Newly Remodeled
HOA Fees
- $363 Monthly HOA Fees
Home Design
- Split Level Home
Interior Spaces
- 1,440 Sq Ft Home
- 2-Story Property
- Skylights
- Blinds
- Entrance Foyer
- Combination Dining and Living Room
- Garden Views
Kitchen
- Electric Range
- Microwave
- Ice Maker
- Dishwasher
- Disposal
Flooring
- Wood
- Carpet
Bedrooms and Bathrooms
- 2 Bedrooms
- Primary Bedroom Upstairs
- Walk-In Closet
- Shower Only
Laundry
- Dryer
- Washer
Parking
- 2 Car Parking Spaces
- Guest Parking
Schools
- Silver Ridge Elementary School
- Indian Ridge Middle School
- Western High School
Additional Features
- Handicap Modified
- Courtyard
- West of U.S. Route 1
- Central Heating and Cooling System
Listing and Financial Details
- Assessor Parcel Number 504128AA0610
Community Details
Overview
- Isla Merita Condos
- Isla Merita Subdivision
Amenities
- Clubhouse
Recreation
- Community Pool
Pet Policy
- Breed Restrictions
Building Details
Ownership History
Purchase Details
Home Financials for this Owner
Home Financials are based on the most recent Mortgage that was taken out on this home.Purchase Details
Home Financials for this Owner
Home Financials are based on the most recent Mortgage that was taken out on this home.Purchase Details
Purchase Details
Home Financials for this Owner
Home Financials are based on the most recent Mortgage that was taken out on this home.Purchase Details
Similar Home in the area
Home Values in the Area
Average Home Value in this Area
Purchase History
| Date | Type | Sale Price | Title Company |
|---|---|---|---|
| Warranty Deed | $230,000 | Attorney | |
| Warranty Deed | $170,000 | First American Title Ins Co | |
| Warranty Deed | $42,000 | Attorney | |
| Warranty Deed | $84,000 | -- | |
| Warranty Deed | $77,000 | -- |
Mortgage History
| Date | Status | Loan Amount | Loan Type |
|---|---|---|---|
| Open | $183,000 | New Conventional | |
| Closed | $184,000 | New Conventional | |
| Previous Owner | $142,500 | New Conventional | |
| Previous Owner | $136,000 | New Conventional | |
| Previous Owner | $63,677 | Unknown | |
| Previous Owner | $67,200 | New Conventional |
Property History
| Date | Event | Price | Change | Sq Ft Price |
|---|---|---|---|---|
| 09/28/2018 09/28/18 | Sold | $230,000 | 0.0% | $156 / Sq Ft |
| 08/16/2018 08/16/18 | For Sale | $230,000 | +35.3% | $156 / Sq Ft |
| 01/14/2015 01/14/15 | Sold | $170,000 | -0.9% | $118 / Sq Ft |
| 12/15/2014 12/15/14 | Pending | -- | -- | -- |
| 11/18/2014 11/18/14 | For Sale | $171,500 | -- | $119 / Sq Ft |
Tax History Compared to Growth
Tax History
| Year | Tax Paid | Tax Assessment Tax Assessment Total Assessment is a certain percentage of the fair market value that is determined by local assessors to be the total taxable value of land and additions on the property. | Land | Improvement |
|---|---|---|---|---|
| 2025 | $3,627 | $223,220 | -- | -- |
| 2024 | $3,512 | $216,930 | -- | -- |
| 2023 | $3,512 | $210,620 | $0 | $0 |
| 2022 | $3,226 | $204,490 | $0 | $0 |
| 2021 | $3,181 | $198,540 | $0 | $0 |
| 2020 | $3,145 | $195,800 | $19,580 | $176,220 |
| 2019 | $3,108 | $191,480 | $19,150 | $172,330 |
| 2018 | $2,473 | $160,220 | $0 | $0 |
| 2017 | $2,402 | $156,930 | $0 | $0 |
| 2016 | $2,369 | $153,710 | $0 | $0 |
| 2015 | $2,723 | $128,400 | $0 | $0 |
| 2014 | $2,526 | $116,730 | $0 | $0 |
| 2013 | -- | $111,100 | $11,110 | $99,990 |
Agents Affiliated with this Home
-
Ashlee Harry

Seller's Agent in 2018
Ashlee Harry
Coldwell Banker Realty
(954) 444-7340
182 Total Sales
-
Barbara Parlavecchio-Ortis

Buyer's Agent in 2018
Barbara Parlavecchio-Ortis
Keller Williams Realty SW
(954) 224-4433
118 Total Sales
-
Marcia Esposito
M
Seller's Agent in 2015
Marcia Esposito
United Realty Group Inc
(954) 931-0442
12 Total Sales
Map
Source: MIAMI REALTORS® MLS
MLS Number: A2035818
APN: 50-41-28-AA-0610
- 3615 Citrus Trace Unit 48
- 3622 Citrus Trace Unit 24
- 3775 W Citrus Trace
- 3620 E Forge Rd Unit 16
- 8601 Bridle Path Ct Unit 222
- 8631 Bridle Path Ct Unit 237
- 8630 Bridle Path Ct Unit 207
- 8638 Bridle Path Ct Unit 203
- 8523 Old Country Manor Unit 514
- 8512 Old Country Manor Unit 231
- 8527 Old Country Manor Unit 508
- 4143 S Pine Island Rd Unit 4143
- 4149 S Pine Island Rd
- 4173 SW 87th Terrace Unit 4173
- 8371 SW 39th Ct
- 3960 SW 84th Terrace
- 4178 S Pine Island Rd Unit 4178
- 4165 SW 85th Ave
- 4169 SW 85th Ave Unit 3
- 4206 SW 87th Terrace Unit 4206
