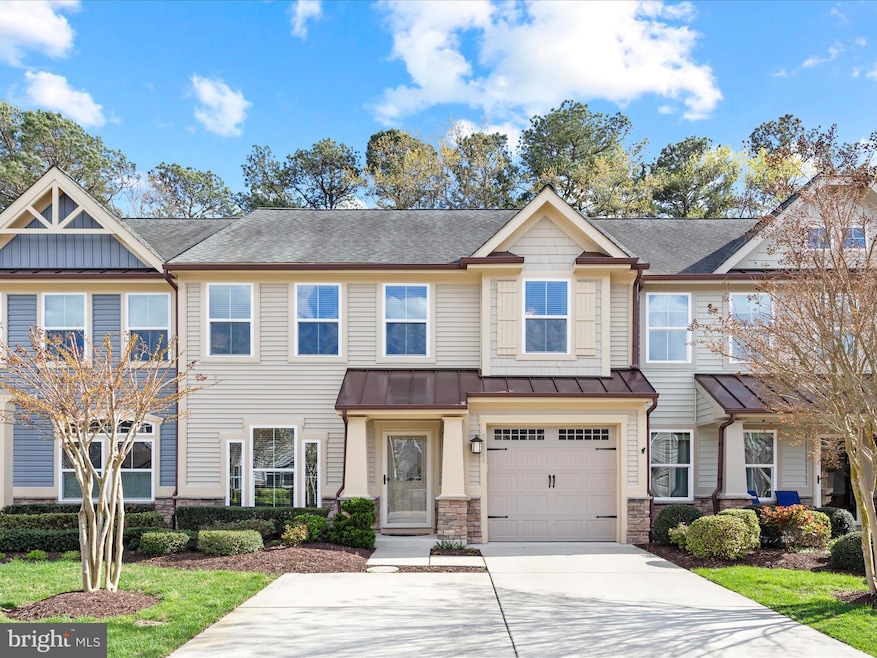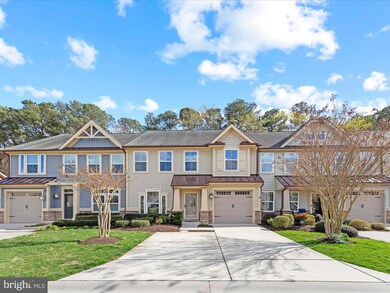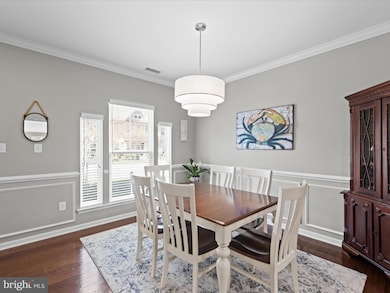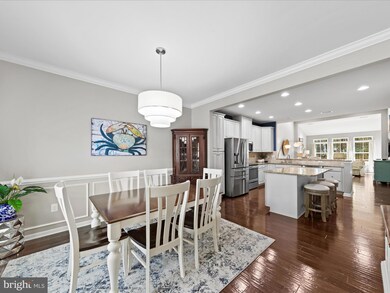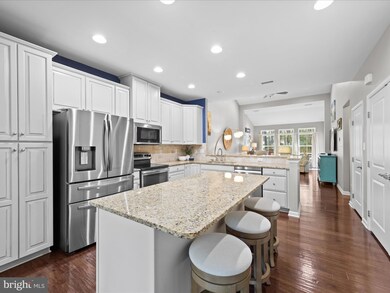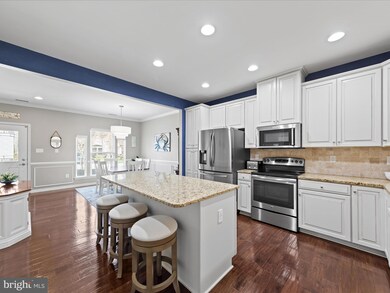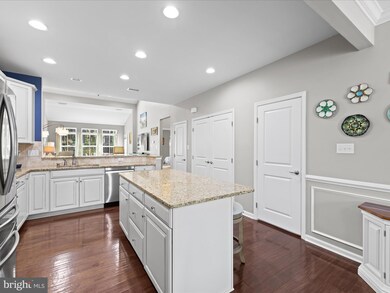
36544 Putter Ln Unit 225 Frankford, DE 19945
Highlights
- Fitness Center
- View of Trees or Woods
- Coastal Architecture
- Lord Baltimore Elementary School Rated A-
- Open Floorplan
- Wooded Lot
About This Home
As of June 2025Welcome to this spacious and beautifully appointed 3 bedroom, 2.5 bath home in the sought after community of Forest Landing...just 3 miles from Bethany Beach! This home offers an inviting layout with thoughtful upgrades throughout. Step inside to find gorgeous hardwood floors, a generous open floor plan, and a bright two-story great room with skylights that fill the space with natural light. The great room flows into a cozy sunroom and out to a lovely outdoor patio, all backing to a peaceful treeline. The gourmet kitchen sits at the heart of the home, seamlessly connecting the dining area and great room. It features an oversized island, upgraded cabinetry, granite countertops, and stainless steel appliances. The first-floor primary suite is tucked away at the back of the home and features a tray ceiling, huge walk-in closet, and a spacious bath with granite double vanity, walk-in shower, and linen closet. Also on the main level are a convenient first-floor laundry and powder room. Upstairs, you’ll find two oversized guest bedrooms, each with large walk-in closets...one of which has been cleverly outfitted as an office space. A full hall bath, a versatile loft perfect for a second living area, and plenty of additional storage complete the second level. The one-car garage includes an epoxy floor and built-in storage as well. Forest Landing offers low maintenance living and resort style amenities including a clubhouse, outdoor pool, fitness center, tennis and pickleball courts, fire pit, playground, and scenic walking trails...perfect for enjoying coastal living at its best.
Townhouse Details
Home Type
- Townhome
Est. Annual Taxes
- $1,102
Year Built
- Built in 2014
Lot Details
- Landscaped
- Extensive Hardscape
- Wooded Lot
- Backs to Trees or Woods
HOA Fees
Parking
- 1 Car Attached Garage
- 2 Driveway Spaces
- Front Facing Garage
Home Design
- Coastal Architecture
- Contemporary Architecture
- Villa
- Slab Foundation
- Architectural Shingle Roof
- Asphalt Roof
- Vinyl Siding
- Stick Built Home
Interior Spaces
- 2,163 Sq Ft Home
- Property has 2 Levels
- Open Floorplan
- Crown Molding
- Cathedral Ceiling
- Ceiling Fan
- Skylights
- Recessed Lighting
- Family Room Off Kitchen
- Living Room
- Dining Room
- Loft
- Sun or Florida Room
- Views of Woods
- Kitchen Island
- Laundry on main level
Flooring
- Engineered Wood
- Carpet
- Ceramic Tile
Bedrooms and Bathrooms
Outdoor Features
- Patio
Schools
- Lord Baltimore Elementary School
- Selbyville Middle School
- Indian River High School
Utilities
- Central Air
- Heat Pump System
- Electric Water Heater
Listing and Financial Details
- Tax Lot 225
- Assessor Parcel Number 134-16.00-40.00-225
Community Details
Overview
- $576 Capital Contribution Fee
- Association fees include common area maintenance, lawn maintenance, management, reserve funds, road maintenance, snow removal, trash
- $325 Other One-Time Fees
- Built by Ryan Homes
- Forest Landing Subdivision, Bethany Floorplan
Amenities
- Community Center
Recreation
- Tennis Courts
- Community Playground
- Fitness Center
- Community Infinity Pool
- Lap or Exercise Community Pool
Pet Policy
- Dogs and Cats Allowed
Similar Homes in Frankford, DE
Home Values in the Area
Average Home Value in this Area
Property History
| Date | Event | Price | Change | Sq Ft Price |
|---|---|---|---|---|
| 06/20/2025 06/20/25 | Sold | $490,000 | -1.0% | $227 / Sq Ft |
| 05/17/2025 05/17/25 | Pending | -- | -- | -- |
| 04/23/2025 04/23/25 | For Sale | $495,000 | -- | $229 / Sq Ft |
Tax History Compared to Growth
Agents Affiliated with this Home
-
SARAH FRENCH

Seller's Agent in 2025
SARAH FRENCH
Long & Foster
(410) 430-5421
14 in this area
104 Total Sales
-
Suzanne Macnab

Buyer's Agent in 2025
Suzanne Macnab
RE/MAX
(302) 228-1251
22 in this area
291 Total Sales
Map
Source: Bright MLS
MLS Number: DESU2083798
- 35031 Dundee St Unit 6
- 33913 Ardwell Rd Unit 87
- 33828 Coldstream St Unit 80
- 33908 Ardwell Rd Unit 111
- 33213 Cross Rd Unit 20
- 35040 Dundee St Unit 133
- 23418 E Gate Dr
- 33628 Braemar Rd Unit 54
- 33204 Cross Rd Unit 44
- 36725 Par Ln Unit 98
- 30472 Blue Beech Ln
- 30474 Blue Beech Ln
- 30478 Blue Beech Ln
- 36769 E Pebble Beach Dr
- 33395 Central Ave
- HOMESITE 6 Merrick Way
- Way
- HOMESITE 7 Merrick Way
- HOMESITE 8 Merrick Way
- Homesite 6 Merrick Way
