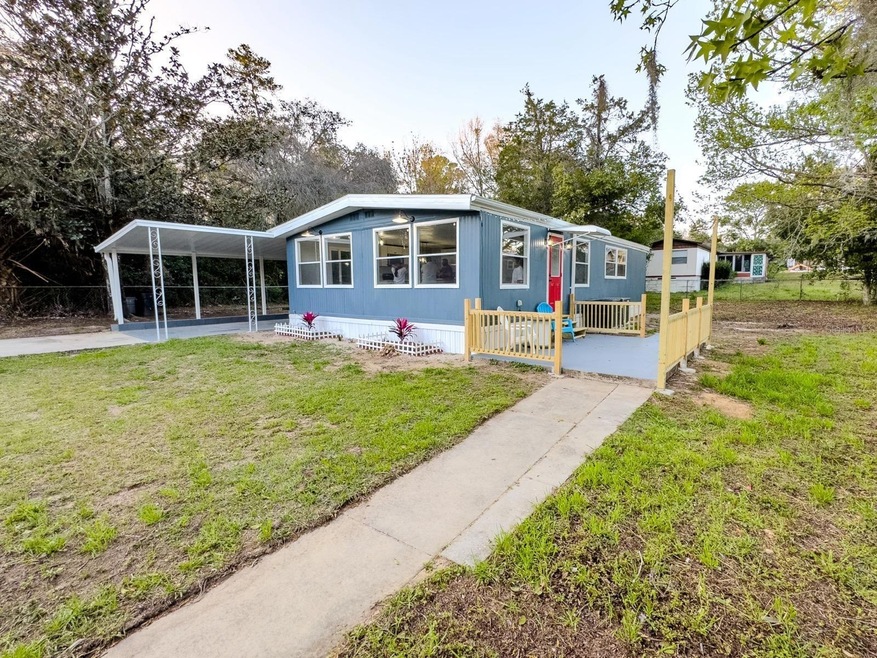
3655 E Larkwood Ct Inverness, FL 34452
Highlights
- Hot Property
- Closet Cabinetry
- Laundry Room
- No HOA
- Living Room
- Luxury Vinyl Tile Flooring
About This Home
As of November 2024PRICE ADJUSTMENT!!!! Seller MOTIVATED!!!
Discover your dream home in a newly renovated doublewide manufactured home with modern updates, including new AC, roof, floors, walls, kitchen, and bathrooms. This home offers comfortable living space and a beautifully landscaped yard. Perfect for outdoor gatherings or soaking up the Florida sunshine.
Enjoy the best of Florida living, with easy access to outdoor activities like swimming with manatees, fishing, golfing, and hiking.
Last Agent to Sell the Property
LPT REALTY, LLC Brokerage Phone: 352-229-1187 License #3408610 Listed on: 08/09/2024

Property Details
Home Type
- Mobile/Manufactured
Est. Annual Taxes
- $923
Year Built
- Built in 1973
Lot Details
- 7,499 Sq Ft Lot
- East Facing Home
Parking
- 1 Carport Space
Home Design
- Wood Frame Construction
- Shingle Roof
- Metal Siding
Interior Spaces
- 1,056 Sq Ft Home
- Living Room
- Luxury Vinyl Tile Flooring
- Laundry Room
Kitchen
- Range
- Microwave
Bedrooms and Bathrooms
- 2 Bedrooms
- Closet Cabinetry
- 2 Full Bathrooms
Mobile Home
- Double Wide
Utilities
- Central Air
- Heating Available
- Septic Tank
Community Details
- No Home Owners Association
- Golden Terrace Estates Subdivision
Listing and Financial Details
- Legal Lot and Block 37 / 10/37
- Assessor Parcel Number 19E-19S-11-0030-00000-0370
Similar Homes in Inverness, FL
Home Values in the Area
Average Home Value in this Area
Property History
| Date | Event | Price | Change | Sq Ft Price |
|---|---|---|---|---|
| 06/20/2025 06/20/25 | For Sale | $145,000 | +7.4% | $137 / Sq Ft |
| 11/15/2024 11/15/24 | Sold | $135,000 | -8.8% | $128 / Sq Ft |
| 11/08/2024 11/08/24 | Pending | -- | -- | -- |
| 10/21/2024 10/21/24 | Price Changed | $148,000 | -0.7% | $140 / Sq Ft |
| 10/14/2024 10/14/24 | Price Changed | $149,000 | -0.7% | $141 / Sq Ft |
| 10/06/2024 10/06/24 | Price Changed | $150,000 | -3.2% | $142 / Sq Ft |
| 10/04/2024 10/04/24 | Price Changed | $155,000 | -1.3% | $147 / Sq Ft |
| 10/02/2024 10/02/24 | Price Changed | $157,000 | -0.6% | $149 / Sq Ft |
| 09/20/2024 09/20/24 | Price Changed | $158,000 | -0.6% | $150 / Sq Ft |
| 08/30/2024 08/30/24 | Price Changed | $159,000 | -0.6% | $151 / Sq Ft |
| 08/09/2024 08/09/24 | For Sale | $159,987 | -- | $152 / Sq Ft |
Tax History Compared to Growth
Agents Affiliated with this Home
-
Laura Bush

Seller's Agent in 2025
Laura Bush
RE/MAX
(904) 687-5170
4 in this area
157 Total Sales
-
Mariela Marte

Seller's Agent in 2024
Mariela Marte
LPT REALTY, LLC
(401) 316-2140
2 in this area
14 Total Sales
Map
Source: Stellar MLS
MLS Number: O6231358
- 3703 E Nugget Ln
- 3844 E Crystal Ln
- 3865 E Gulf To Lake Hwy
- 3817 E Forest Dr
- 965 S Sally Terrace
- 751 S Norma Ave
- 3493 E Gulf-To-lake Hwy
- 2811 Kerry St
- 3717 E Lewis Ln
- 2909 Adams St W
- 870 S Clarice Terrace
- 3413 & 3456 E Gulf To Lake Hwy
- 813 Constitution Blvd
- 2205 Adams St W
- 2621 Clearwood St
- 722 S Clarice Ave
- 610 Independence Hwy
- 709 S Rooks Ave
- 708 S Savary Ave
- 3006 & 3008 Clearwood St
