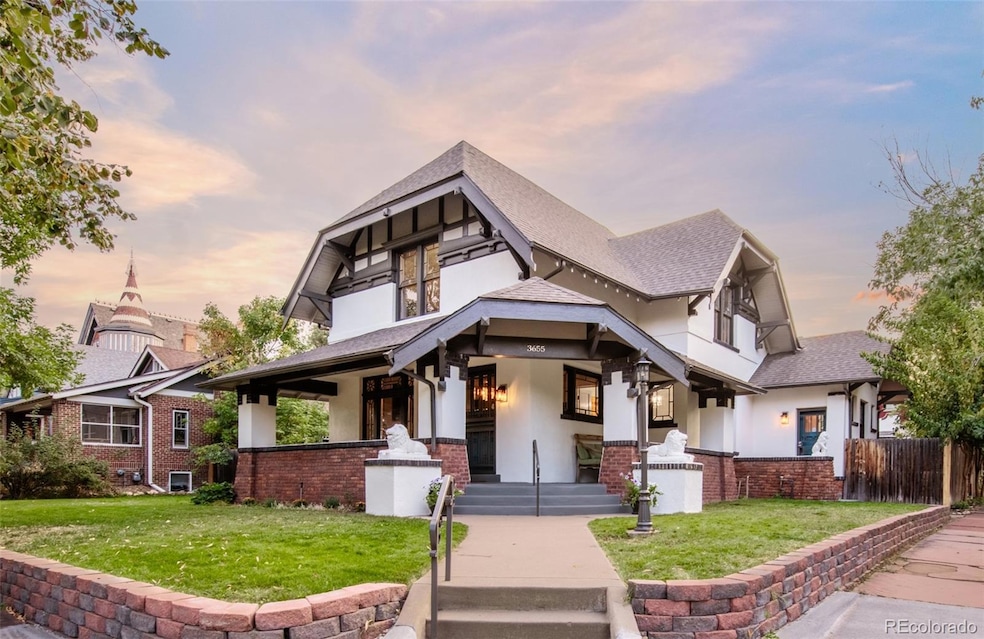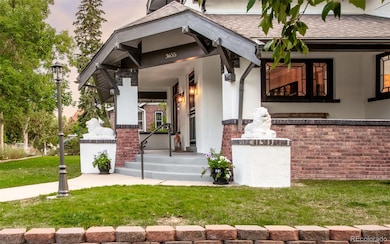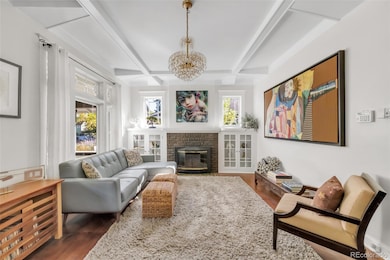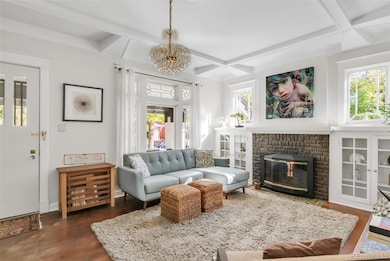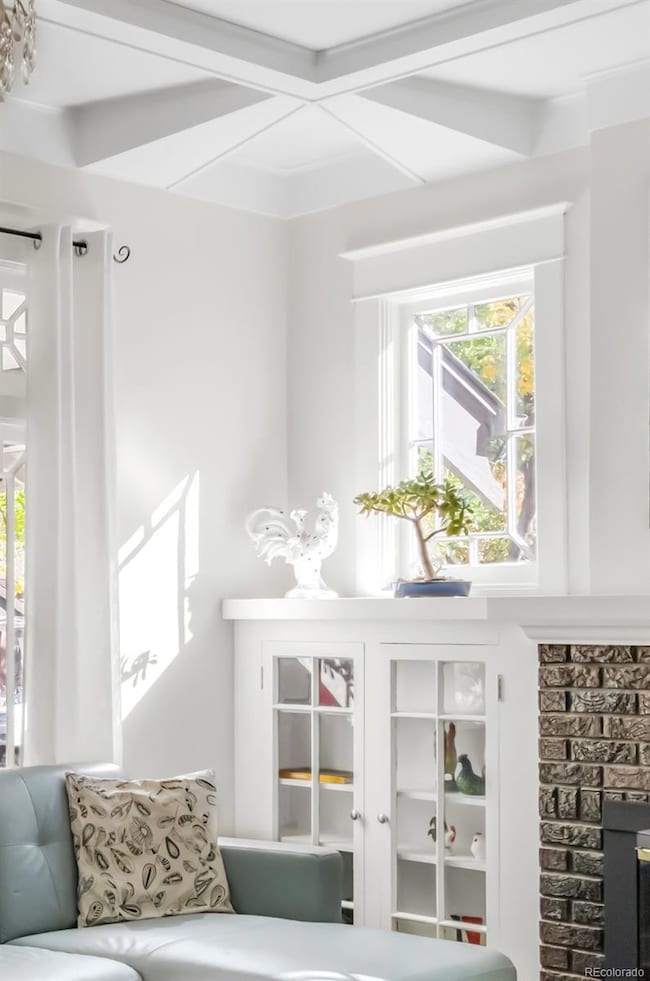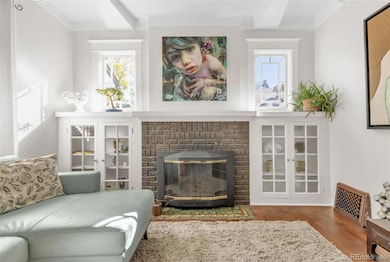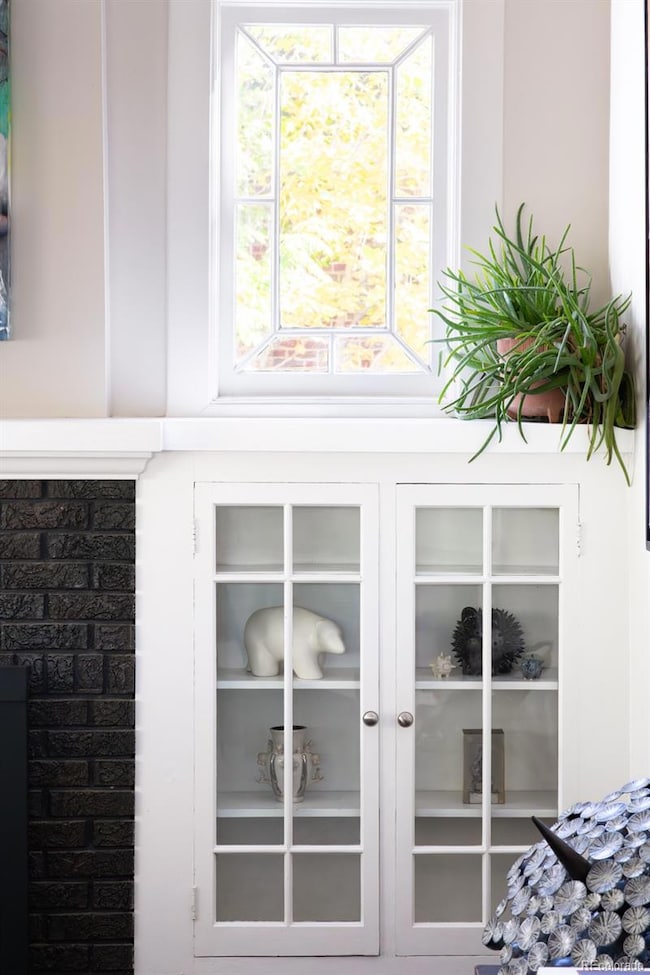3655 Eliot St Denver, CO 80211
Highland NeighborhoodEstimated payment $7,222/month
Highlights
- The property is located in a historic district
- Primary Bedroom Suite
- 0.23 Acre Lot
- Skinner Middle School Rated 9+
- City View
- Property is near public transit
About This Home
Steeped in history and creativity, the White Lion House makes its debut after two decades — an iconic Arts and Crafts grand bungalow brought to you by the founders of Studio Aiello. This historic home is a living canvas, where original 1900s craftsmanship meets an effortlessly artful sensibility. Anchored on a lush 10,000-square-foot, large corner lot, the property’s gardens — designed in 2020 by students of The Denver School of the Arts — unfold in a tapestry of color, artistry and connection. Both your inner gardener and your pup will thank you for this indulging dive into an exceptional landscape. A deep wraparound porch invites slow mornings amid the neighborhood’s tree-lined charm. Inside, the home radiates historic character at every turn: luminous period windows, intricate ceiling beams, and a striking fireplace framed by original built-ins. Sunlight pours through the west-facing kitchen, ready for creative reimagining. The main-floor primary suite opens gracefully to the outdoors, while one of three upstairs bedrooms offers a private balcony with a striking city view. The generously sized, large lot is zoned for ADU potential and is located just moments from the Highlands’ most beloved shops and dining destinations. The Potter Highlands neighborhood is beloved for its healthy, walkable, and dog friendly lifestyle, and with miles of bike trails leading into and around the city of Denver, accessibility is right at your front door. The White Lion House invites you to become the fortunate next steward who will write the future chapters of its storied legacy.
Listing Agent
Milehimodern Brokerage Email: AMYBERGLUND@ME.COM,720-560-6674 License #100026445 Listed on: 10/17/2025
Home Details
Home Type
- Single Family
Est. Annual Taxes
- $6,021
Year Built
- Built in 1907
Lot Details
- 10,100 Sq Ft Lot
- Property is Fully Fenced
- Landscaped
- Corner Lot
- Level Lot
- Irrigation
- Private Yard
- Garden
- Property is zoned U-TU-B
Parking
- 2 Car Garage
Home Design
- Bungalow
- Brick Exterior Construction
- Composition Roof
- Stucco
Interior Spaces
- 2-Story Property
- Built-In Features
- High Ceiling
- Ceiling Fan
- Window Treatments
- Entrance Foyer
- Living Room with Fireplace
- Dining Room
- City Views
Kitchen
- Oven
- Microwave
- Dishwasher
- Granite Countertops
- Disposal
Flooring
- Wood
- Carpet
- Tile
Bedrooms and Bathrooms
- Primary Bedroom Suite
- En-Suite Bathroom
Laundry
- Laundry Room
- Dryer
- Washer
Unfinished Basement
- Basement Fills Entire Space Under The House
- Interior Basement Entry
Eco-Friendly Details
- Smoke Free Home
Outdoor Features
- Balcony
- Covered Patio or Porch
- Outdoor Water Feature
- Exterior Lighting
- Rain Gutters
Location
- Property is near public transit
- The property is located in a historic district
Schools
- Columbian Elementary School
- Skinner Middle School
- North High School
Utilities
- Forced Air Heating and Cooling System
- Natural Gas Connected
- High Speed Internet
- Cable TV Available
Community Details
- No Home Owners Association
- Potter Highlands Subdivision
Listing and Financial Details
- Exclusions: seller's personal property.
- Assessor Parcel Number 2291-07-018
Map
Home Values in the Area
Average Home Value in this Area
Tax History
| Year | Tax Paid | Tax Assessment Tax Assessment Total Assessment is a certain percentage of the fair market value that is determined by local assessors to be the total taxable value of land and additions on the property. | Land | Improvement |
|---|---|---|---|---|
| 2024 | $6,021 | $76,020 | $45,770 | $30,250 |
| 2023 | $5,891 | $76,020 | $45,770 | $30,250 |
| 2022 | $4,913 | $61,780 | $51,300 | $10,480 |
| 2021 | $4,742 | $63,550 | $52,770 | $10,780 |
| 2020 | $4,495 | $60,590 | $50,270 | $10,320 |
| 2019 | $4,370 | $60,590 | $50,270 | $10,320 |
| 2018 | $4,442 | $57,410 | $53,590 | $3,820 |
| 2017 | $4,428 | $57,410 | $53,590 | $3,820 |
| 2016 | $4,783 | $58,650 | $36,210 | $22,440 |
| 2015 | $4,582 | $58,650 | $36,210 | $22,440 |
| 2014 | $3,430 | $41,300 | $21,396 | $19,904 |
Property History
| Date | Event | Price | List to Sale | Price per Sq Ft |
|---|---|---|---|---|
| 10/17/2025 10/17/25 | For Sale | $1,275,000 | -- | $619 / Sq Ft |
Purchase History
| Date | Type | Sale Price | Title Company |
|---|---|---|---|
| Warranty Deed | $393,500 | Title America | |
| Interfamily Deed Transfer | -- | -- |
Mortgage History
| Date | Status | Loan Amount | Loan Type |
|---|---|---|---|
| Open | $196,750 | Fannie Mae Freddie Mac | |
| Previous Owner | $226,000 | No Value Available |
Source: REcolorado®
MLS Number: 5798092
APN: 2291-07-018
- 3639 Eliot St
- 2845 W 36th Ave
- 3411-3429 W 38th Ave
- 3051 W 37th Ave
- 2952 W Denver Place
- 2767 W 38th Ave
- 2765 W Denver Place
- 3039 W Denver Place
- 3445 Clay St
- 3130 W 38th Ave Unit 4
- 2903 W 39th Ave Unit 2905
- 3035 W 39th Ave
- 3037 W 39th Ave
- 2555 W 37th Ave
- 2605 W 35th Ave
- 3659 Alcott St
- 2055 Bryant St
- 2743-2749 Bryant St
- 3732 Alcott St
- 3453 Alcott St
- 2742 W Denver Place
- 2965 W Denver Place
- 3817 Clay St
- 3534 N Clay St
- 3450 Clay St
- 3295 Eliot St
- 3233 Eliot St
- 2635 W 33rd Ave
- 2407 W 37th Ave Unit 4
- 2920 W 32nd Ave
- 2424 W 35th Ave Unit 3
- 3339 W 39th Ave Unit Carriage House
- 4120 Clay St
- 2629 W 32nd Ave
- 3355 W 39th Ave
- 3853 Julian St Unit 3855
- 3400 W 38th Ave
- 4205 Federal Blvd
- 3448 W 36th Ave
- 4231 Federal Blvd
