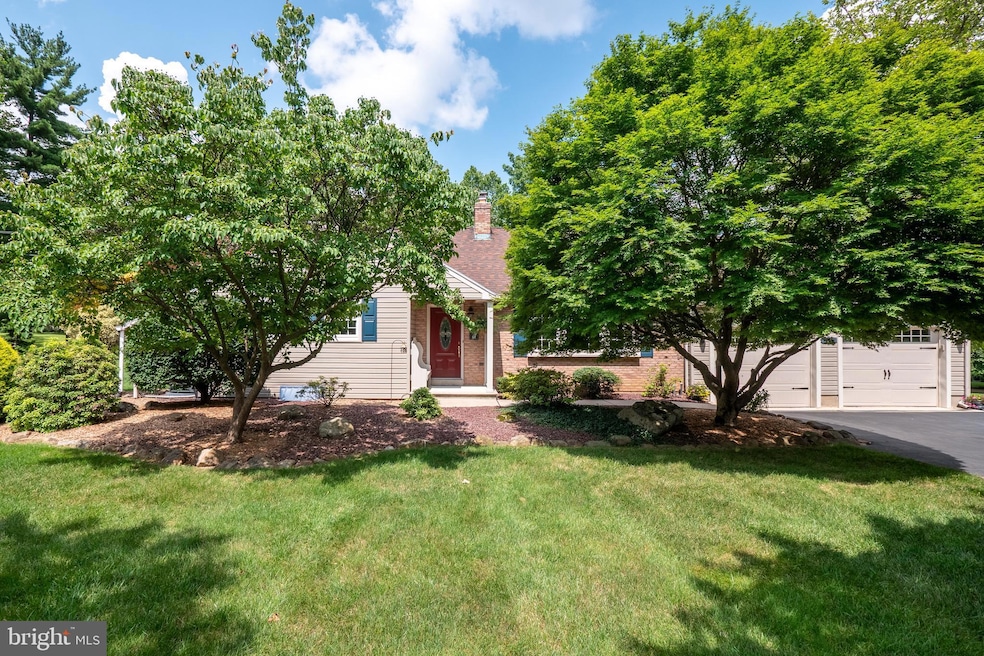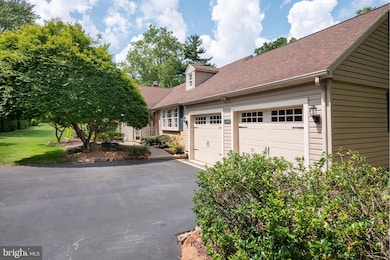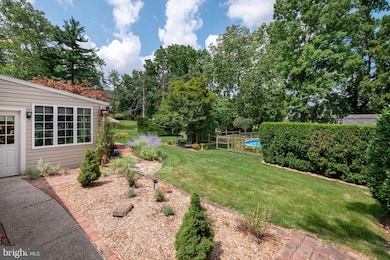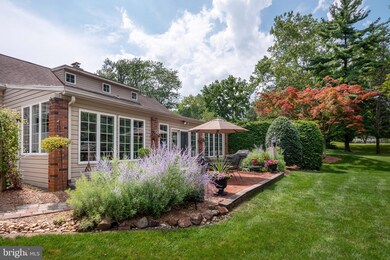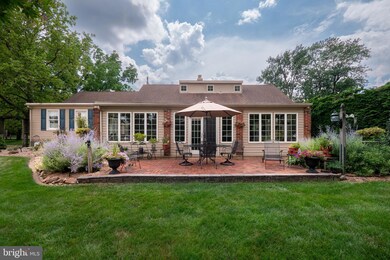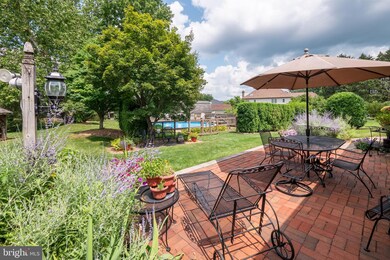
3655 Hickory Hill Rd Bethlehem, PA 18015
Lower Saucon Township NeighborhoodEstimated payment $3,586/month
Highlights
- Very Popular Property
- View of Trees or Woods
- Dual Staircase
- Filtered Pool
- 1.42 Acre Lot
- Cape Cod Architecture
About This Home
Located in SAUCON VALLEY, this WELL-MAINTAINED CAPE COD sits on a 1.42-ACRE LOT with a SWIMMING POOL, PATIO, and PLENTY OF PRIVATE OUTDOOR SPACE. This charming 4-BEDROOM, 2.5-BATH home features HARDWOOD FLOORS, a SUNKEN LIVING ROOM, and WOOD-BURNING FIREPLACES on the main and lower levels. The kitchen has CERAMIC TILE FLOORS, CORIAN COUNTERTOPS, TILE BACKSPLASH WITH DECORATIVE INSERTS, a BUILT-IN HUTCH, and a full suite of appliances including a BOSCH DISHWASHER and GE PROFILE WALL OVEN AND MICROWAVE. There’s space for CASUAL DINING IN THE KITCHEN or utilize the DINING ROOM WITH LARGE WINDOWS & NATURAL LIGHT as the primary dining spot. The MAIN LEVEL INCLUDES TWO BEDROOMS AND A FULL BATHROOM, while upstairs there are TWO ADDITIONAL BEDROOMS, a HALF BATH, and WALK-IN STORAGE ACCESS that could be made into a bonus room. A 33' X 14' FOUR-SEASON SUNROOM offers WRAPAROUND WINDOWS, VAULTED CEILINGS, THREE CEILING FANS, and DIRECT ACCESS TO THE PATIO & POOL. Stairs from the sunroom lead to the LOWER LEVEL offering a RECREATION ROOM accented with EXPOSED BRICK, a BAR WITH BUILT-IN CABINETRY, plus a LAUNDRY AREA, WALK-IN SHOWER, and PLENTY OF STORAGE SPACE. The BACKYARD IS AN OASIS, perfect for hosting POOL PARTIES, GRILLING OUT, RELAXING ON THE PATIO, or meeting at the “PIT” FOR A GAME OF HORSESHOES. An OVERSIZED GARAGE WITH ATTACHED STORAGE ROOM completes this fabulous home.
Listing Agent
BHHS Fox & Roach - Center Valley License #AB068880 Listed on: 07/19/2025

Home Details
Home Type
- Single Family
Est. Annual Taxes
- $5,252
Year Built
- Built in 1957
Lot Details
- 1.42 Acre Lot
- Landscaped
- Secluded Lot
- Partially Wooded Lot
- Backs to Trees or Woods
- Back, Front, and Side Yard
- Property is in very good condition
- Property is zoned R20, Suburban Residential
Parking
- 2 Car Direct Access Garage
- Oversized Parking
- Front Facing Garage
- Garage Door Opener
Property Views
- Woods
- Valley
Home Design
- Cape Cod Architecture
- Brick Exterior Construction
- Fiberglass Roof
- Asphalt Roof
- Vinyl Siding
- Concrete Perimeter Foundation
Interior Spaces
- Property has 2 Levels
- Traditional Floor Plan
- Wet Bar
- Dual Staircase
- Built-In Features
- Bar
- Chair Railings
- Crown Molding
- Wainscoting
- Beamed Ceilings
- Ceiling Fan
- 2 Fireplaces
- Corner Fireplace
- Wood Burning Fireplace
- Non-Functioning Fireplace
- Fireplace With Glass Doors
- Stone Fireplace
- Fireplace Mantel
- Brick Fireplace
- Entrance Foyer
- Living Room
- Formal Dining Room
- Recreation Room
- Sun or Florida Room
- Home Gym
Kitchen
- Breakfast Area or Nook
- Eat-In Kitchen
- Built-In Oven
- Cooktop
- Built-In Microwave
- Dishwasher
Flooring
- Wood
- Carpet
- Ceramic Tile
Bedrooms and Bathrooms
- En-Suite Primary Bedroom
- Walk-in Shower
Laundry
- Laundry Room
- Laundry on lower level
- Dryer
- Washer
Basement
- Heated Basement
- Basement Fills Entire Space Under The House
- Interior Basement Entry
- Basement with some natural light
Pool
- Filtered Pool
- Above Ground Pool
- Vinyl Pool
Outdoor Features
- Exterior Lighting
- Shed
Utilities
- Forced Air Zoned Heating and Cooling System
- Heating System Uses Oil
- Hot Water Baseboard Heater
- 200+ Amp Service
- Oil Water Heater
- Phone Available
- Cable TV Available
Community Details
- No Home Owners Association
- Hickory Hills Estate Subdivision
Listing and Financial Details
- Tax Lot Q6SE2
- Assessor Parcel Number Q6SE2-3-9-0719
Map
Home Values in the Area
Average Home Value in this Area
Tax History
| Year | Tax Paid | Tax Assessment Tax Assessment Total Assessment is a certain percentage of the fair market value that is determined by local assessors to be the total taxable value of land and additions on the property. | Land | Improvement |
|---|---|---|---|---|
| 2025 | $804 | $74,400 | $24,900 | $49,500 |
| 2024 | $5,253 | $74,400 | $24,900 | $49,500 |
| 2023 | $5,253 | $74,400 | $24,900 | $49,500 |
| 2022 | $5,161 | $74,400 | $24,900 | $49,500 |
| 2021 | $5,236 | $74,400 | $24,900 | $49,500 |
| 2020 | $5,329 | $74,400 | $24,900 | $49,500 |
| 2019 | $5,329 | $74,400 | $24,900 | $49,500 |
| 2018 | $5,262 | $74,400 | $24,900 | $49,500 |
| 2017 | $5,128 | $74,400 | $24,900 | $49,500 |
| 2016 | -- | $74,400 | $24,900 | $49,500 |
| 2015 | -- | $74,400 | $24,900 | $49,500 |
| 2014 | -- | $74,400 | $24,900 | $49,500 |
Property History
| Date | Event | Price | Change | Sq Ft Price |
|---|---|---|---|---|
| 07/19/2025 07/19/25 | For Sale | $569,000 | -- | $170 / Sq Ft |
Purchase History
| Date | Type | Sale Price | Title Company |
|---|---|---|---|
| Quit Claim Deed | -- | -- |
Mortgage History
| Date | Status | Loan Amount | Loan Type |
|---|---|---|---|
| Open | $200,000 | Credit Line Revolving |
Similar Homes in the area
Source: Bright MLS
MLS Number: PANH2008222
APN: Q6SE2-3-9-0719
- 2602 Saddleback Ln
- 6390 Springhouse Path
- 2604 Saddleback Ln
- 2612 Saddleback Ln
- 2609 Saddleback Ln
- 2607 Saddleback Ln
- 6445 Springhouse Path
- 2610 Saddleback Ln
- 2071 Pleasant Dr
- 1643 Woodfield Dr
- 1908 Carriage Knoll Dr
- 1597 Woodfield Dr
- 1970 Carriage Knoll Dr
- 3580 North Dr
- 1965 Quarter Mile Rd
- 1560 Surrey Rd
- 1966 Peach Tree Ln
- 0 Friedensville Rd
- Friedensville-Meadow Friedensville Rd
- 2051 Forge Run
- 1 Saucon View Dr
- 2195 Rovaldi Ave
- 2105 Creek Rd
- 735 Atlantic St
- 32 W Clark St
- 700 Atlantic St
- 1352 Main St
- 715 E 7th St Unit 104
- 715 E 7th St Unit 101
- 1621 Finches Garden Rd
- 230 Main St
- 244 Main St Unit 2nd Flr
- 944 Sullivan St
- 1662 Main St
- 618 Christian St
- 745 E 6th St
- 1509 Crest Park Ct
- 536 Hayes St
- 702 Wyandotte St Unit 3
- 330 Linden Ave Unit 1
