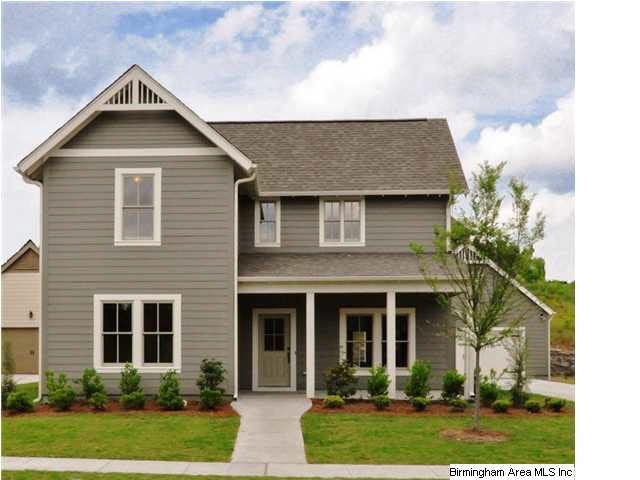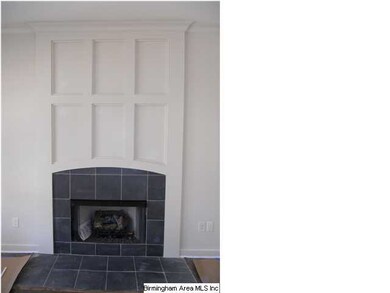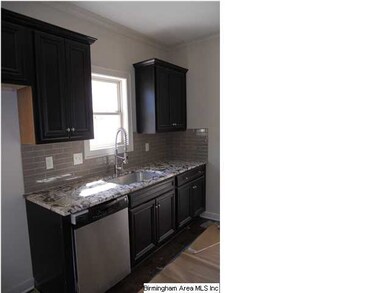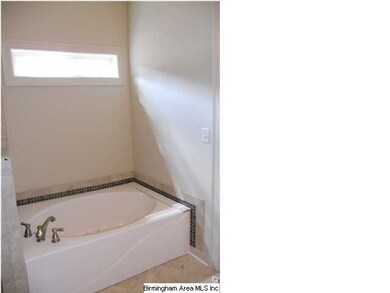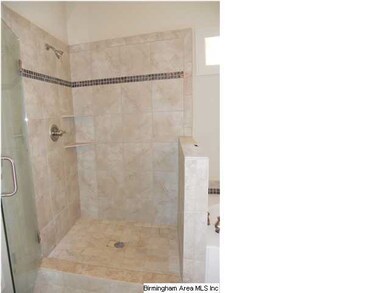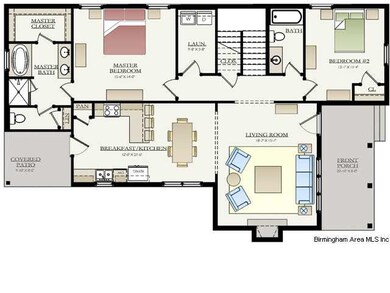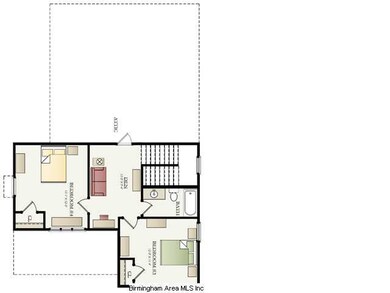
3655 James Hill Terrace Unit 396 Hoover, AL 35226
Ross Bridge NeighborhoodEstimated Value: $482,000 - $507,000
Highlights
- New Construction
- In Ground Pool
- Wood Flooring
- Deer Valley Elementary School Rated A+
- Clubhouse
- Main Floor Primary Bedroom
About This Home
As of March 2012**ASK US ABOUT OUR STORM SHELTER OPTIONS** HURRY NOW & choose all your own colors & finishes to suit your style! You will LOVE the open layout of the MILLS plan that is perfect for entertaining & family gatherings. One of the best features of this home is the master and an additional bedroom are on the main level which is perfect for a nursery or home office. The kitchen features TONS of cabinet and granite counters space, tile backsplash, stainless appliances, undermount sink & a breakfast bar! The Master Suite is large has a master bath w/ dual sink vanity w/ granite counters, soaking tub & separate tiled shower w/ bench. James Hill features Antique Reproduction floor plans w/ Classic Curb Appeal of the 1920s, Great Outdoor Living Areas, Wonderful Wooded Home Sites & Wonderful Modern Living Spaces. As a part of Ross Bridge you will enjoy the many amenities: pool, parks, future shops & restaurants, Robert Trent Jones golf course & the Renaissance Resort & Spa.MOVE IN READY!
Co-Listed By
Debby Weathers
Ingram & Associates, LLC License #000095602
Home Details
Home Type
- Single Family
Est. Annual Taxes
- $3,275
Year Built
- 2012
Lot Details
- Sprinkler System
HOA Fees
- $60 Monthly HOA Fees
Parking
- 2 Car Detached Garage
- Garage on Main Level
- Front Facing Garage
- Driveway
Home Design
- Slab Foundation
- Ridge Vents on the Roof
- HardiePlank Siding
Interior Spaces
- 1.5-Story Property
- Crown Molding
- Smooth Ceilings
- Ceiling Fan
- Recessed Lighting
- Ventless Fireplace
- Gas Fireplace
- Living Room with Fireplace
- Dining Room
- Den
- Pull Down Stairs to Attic
Kitchen
- Breakfast Bar
- Electric Oven
- Stove
- Built-In Microwave
- Dishwasher
- Stone Countertops
- Disposal
Flooring
- Wood
- Carpet
- Tile
Bedrooms and Bathrooms
- 4 Bedrooms
- Primary Bedroom on Main
- Split Bedroom Floorplan
- Walk-In Closet
- 3 Full Bathrooms
- Bathtub and Shower Combination in Primary Bathroom
- Garden Bath
- Separate Shower
- Linen Closet In Bathroom
Laundry
- Laundry Room
- Laundry on main level
- Washer and Electric Dryer Hookup
Outdoor Features
- In Ground Pool
- Covered patio or porch
Utilities
- Two cooling system units
- Forced Air Heating and Cooling System
- Two Heating Systems
- Heat Pump System
- Heating System Uses Gas
- Underground Utilities
- Gas Water Heater
Community Details
Recreation
- Community Playground
- Community Pool
- Park
- Trails
Additional Features
- Clubhouse
Ownership History
Purchase Details
Home Financials for this Owner
Home Financials are based on the most recent Mortgage that was taken out on this home.Similar Homes in the area
Home Values in the Area
Average Home Value in this Area
Purchase History
| Date | Buyer | Sale Price | Title Company |
|---|---|---|---|
| Jernigan Anthony Paul | $303,670 | -- |
Mortgage History
| Date | Status | Borrower | Loan Amount |
|---|---|---|---|
| Open | Jernigan Kylie F | $150,000 | |
| Closed | Jernigan Anthony Paul | $254,000 | |
| Closed | Jernigan Anthony Paul | $273,300 |
Property History
| Date | Event | Price | Change | Sq Ft Price |
|---|---|---|---|---|
| 03/30/2012 03/30/12 | Sold | $303,670 | +6.6% | -- |
| 10/13/2011 10/13/11 | Pending | -- | -- | -- |
| 10/13/2011 10/13/11 | For Sale | $284,900 | -- | -- |
Tax History Compared to Growth
Tax History
| Year | Tax Paid | Tax Assessment Tax Assessment Total Assessment is a certain percentage of the fair market value that is determined by local assessors to be the total taxable value of land and additions on the property. | Land | Improvement |
|---|---|---|---|---|
| 2024 | $3,275 | $48,220 | -- | -- |
| 2022 | $2,735 | $38,400 | $12,450 | $25,950 |
| 2021 | $2,632 | $36,970 | $11,020 | $25,950 |
| 2020 | $2,531 | $35,450 | $9,500 | $25,950 |
| 2019 | $2,521 | $35,460 | $0 | $0 |
| 2018 | $2,381 | $33,520 | $0 | $0 |
| 2017 | $2,365 | $33,300 | $0 | $0 |
| 2016 | $2,237 | $31,540 | $0 | $0 |
| 2015 | $2,237 | $31,540 | $0 | $0 |
| 2014 | -- | $30,820 | $0 | $0 |
| 2013 | -- | $32,340 | $0 | $0 |
Agents Affiliated with this Home
-
Brooke Gann

Seller's Agent in 2012
Brooke Gann
SB Dev Corp
(205) 563-6229
2 in this area
346 Total Sales
-
D
Seller Co-Listing Agent in 2012
Debby Weathers
Ingram & Associates, LLC
-
Mark Criswell
M
Buyer Co-Listing Agent in 2012
Mark Criswell
Sweet Homelife
(205) 274-4731
Map
Source: Greater Alabama MLS
MLS Number: 513873
APN: 39-00-08-4-000-001.073
- 3686 James Hill Terrace
- 3729 James Hill Terrace
- 1455 Haddon Cove
- 3701 James Hill Terrace
- 1401 Haddon Place
- 1516 James Hill Way
- 3466 Sawyer Dr
- 1445 Sawyer Pass
- 1791 Glasscott Trail
- 1745 Glasscott Trail Unit Lot 86
- 1795 Glasscott Trail Unit I-62B
- 1776 Glasscott Trail
- 3249 Sawyer Dr
- 4297 Glasscott Crossing
- 2101 Woodledge Dr
- 2140 Chapel Rd
- 449 Park Ave
- 2389 Village Center St
- 319 Farley Dr
- 2128 Rockland Dr
- 3655 James Hill Terrace Unit 396
- 3652 James Hill Terrace Unit 380
- 3652 James Hill Terrace
- 3651 James Hill Terrace Unit 395
- 3651 James Hill Terrace
- 3659 James Hill Terrace Unit 397
- 3659 James Hill Terrace
- 3646 James Hill Terrace Unit 381
- 3647 James Hill Terrace Unit 394
- 3658 James Hill Terrace
- 3663 James Hill Terrace Unit 398
- 3663 James Hill Terrace
- 3639 James Hill Terrace Unit 392
- 3639 James Hill Terrace
- 3643 James Hill Terrace Unit 393
- 3640 James Hill Terrace
- 3664 James Hill Terrace Unit 378
- 3664 James Hill Terrace
- 3635 James Hill Terrace Unit 391
- 3636 James Hill Terrace Unit 383
