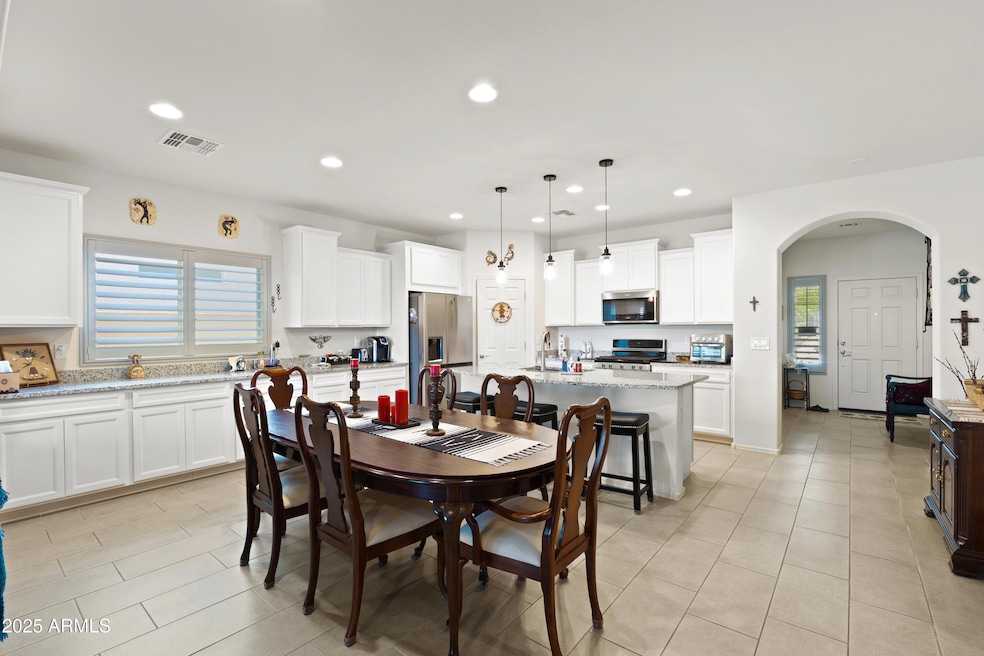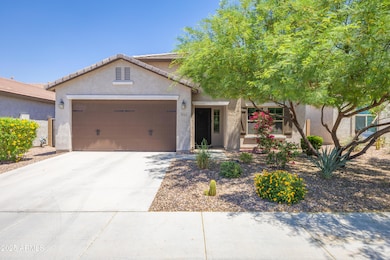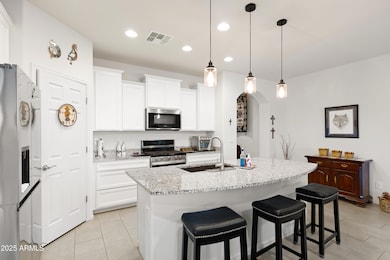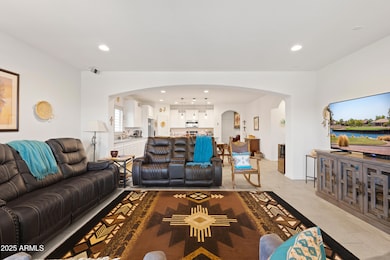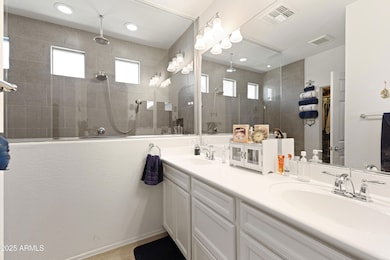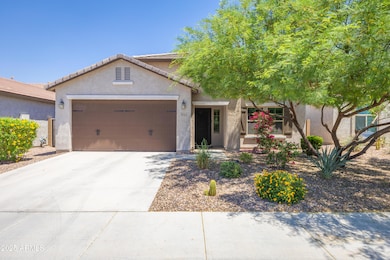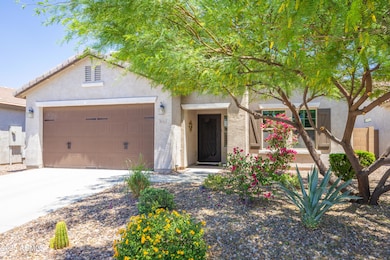3655 N Astoria Dr Florence, AZ 85132
Anthem at Merrill Ranch NeighborhoodEstimated payment $2,447/month
Highlights
- Golf Course Community
- Granite Countertops
- Tennis Courts
- Fitness Center
- Heated Community Pool
- Covered Patio or Porch
About This Home
''Why buy ''brand new'' when you can own a 'like-new' home? Discover this beautifully maintained open plan Manzanita model featuring soft close Linen cabinets with pull out shelving, cabinets extends to the dining room offering extra space, granite counters plus pantry. Stylish tile flooring throughout—carpet only in bedrooms!'' The master bedroom provides plenty of space for a king size bedroom set, the en-suite provides dual sinks, walk-in closet and upgraded large walk in shower. The home offers 3 bedrooms plus an office, as you enter the home the office provides separation from the heart of the home. The extended garage provides plenty of storage space for all your garage tools & toys. The extended patio offers plenty of space for entertaining with no obstructive views. Views. BUILDER UPGRAEDES:
Walk in Shower
Extended Kitchen Cabinets
Upgraded Kitchen Cabinets
Rounded Corners
Arched Doorways
Custom Enlarged Tile
Custom Tile Layout
Extended Covered Patio
Upgraded Stove OWNER UPGRADES:
Steel Storm Security Door
Extended Uncovered Patio
Finished Back Yard with Irrigation System
Window Coverings Throughout
Ceiling Fans Bedrooms & Patio
Home Details
Home Type
- Single Family
Est. Annual Taxes
- $2,500
Year Built
- Built in 2019
Lot Details
- 5,746 Sq Ft Lot
- Desert faces the front and back of the property
- East or West Exposure
- Block Wall Fence
HOA Fees
- $168 Monthly HOA Fees
Parking
- 2.5 Car Garage
- Garage Door Opener
Home Design
- Wood Frame Construction
- Cellulose Insulation
- Tile Roof
- Stucco
Interior Spaces
- 2,133 Sq Ft Home
- 1-Story Property
- Ceiling height of 9 feet or more
- Double Pane Windows
- ENERGY STAR Qualified Windows
- Washer and Dryer Hookup
Kitchen
- Eat-In Kitchen
- Breakfast Bar
- Built-In Microwave
- Kitchen Island
- Granite Countertops
Flooring
- Carpet
- Tile
Bedrooms and Bathrooms
- 3 Bedrooms
- 2 Bathrooms
- Dual Vanity Sinks in Primary Bathroom
Outdoor Features
- Covered Patio or Porch
Schools
- Anthem Elementary School
- Florence High School
Utilities
- Central Air
- Heating System Uses Natural Gas
- High Speed Internet
- Cable TV Available
Listing and Financial Details
- Home warranty included in the sale of the property
- Legal Lot and Block 19 / 05
- Assessor Parcel Number 211-14-490
Community Details
Overview
- Association fees include ground maintenance
- Aam Association, Phone Number (602) 957-9191
- Built by Pulte
- Anthem At Merrill Ranch Unit 5 2018010003 Subdivision, Manzanita Floorplan
Amenities
- Recreation Room
Recreation
- Golf Course Community
- Tennis Courts
- Community Playground
- Fitness Center
- Heated Community Pool
- Bike Trail
Map
Home Values in the Area
Average Home Value in this Area
Tax History
| Year | Tax Paid | Tax Assessment Tax Assessment Total Assessment is a certain percentage of the fair market value that is determined by local assessors to be the total taxable value of land and additions on the property. | Land | Improvement |
|---|---|---|---|---|
| 2025 | $2,500 | $35,961 | -- | -- |
| 2024 | $2,303 | $46,743 | -- | -- |
| 2023 | $2,260 | $31,164 | $1,147 | $30,017 |
| 2022 | $2,303 | $23,632 | $1,147 | $22,485 |
| 2021 | $2,471 | $21,333 | $0 | $0 |
Property History
| Date | Event | Price | List to Sale | Price per Sq Ft | Prior Sale |
|---|---|---|---|---|---|
| 11/07/2025 11/07/25 | Price Changed | $395,000 | -0.3% | $185 / Sq Ft | |
| 05/26/2025 05/26/25 | For Sale | $396,000 | +52.9% | $186 / Sq Ft | |
| 02/18/2020 02/18/20 | Sold | $258,990 | -0.8% | $130 / Sq Ft | View Prior Sale |
| 01/18/2020 01/18/20 | Pending | -- | -- | -- | |
| 01/07/2020 01/07/20 | For Sale | $260,990 | -- | $131 / Sq Ft |
Purchase History
| Date | Type | Sale Price | Title Company |
|---|---|---|---|
| Special Warranty Deed | $258,990 | Pgp Title Inc |
Mortgage History
| Date | Status | Loan Amount | Loan Type |
|---|---|---|---|
| Open | $261,877 | VA |
Source: Arizona Regional Multiple Listing Service (ARMLS)
MLS Number: 6864026
APN: 211-14-490
- 3667 N Astoria Dr
- 5439 W Saratoga Way
- 3658 N Barrington Dr
- 5490 W Trenton Way
- 3791 N Presidio Dr
- 5593 W Trenton Way
- 3848 N Huntington Dr
- 5381 W Victory Way
- 5736 W Heritage Ct
- 5667 W Heritage Ct
- 5614 W Montebello Way
- 5629 W Montebello Way
- 5821 Cinder Brook Way
- 5682 W Admiral Way
- 5908 W Autumn Vista Way
- 5763 W Admiral Way
- 4190 N Imperial Ct
- 3956 N San Marin Dr
- 4290 N Presidio Dr
- 6075 W Estancia Way
- 3492 N Astoria Dr
- 3453 N San Marin Dr
- 5655 W Admiral Way
- 3440 N Spyglass Dr
- 3307 N Riverside Dr
- 3658 N Princeton Ct
- 6506 W Heritage Way
- 6431 W Sandpiper Way
- 6566 W Mockingbird Ct
- 6544 W Sonoma Way
- 6395 W Oakmont Ct
- 7369 W Cactus Wren Way
- 4394 N Hummingbird Dr
- 7935 W Pleasant Oak Ct
- 8071 W Georgetown Way
- 8543 W Candlewood Way
- 9536 Silo Cir
- 9345 E Greenhouse Rd
- 6717 E Lush Vista View
- 6824 E Haven Ave
