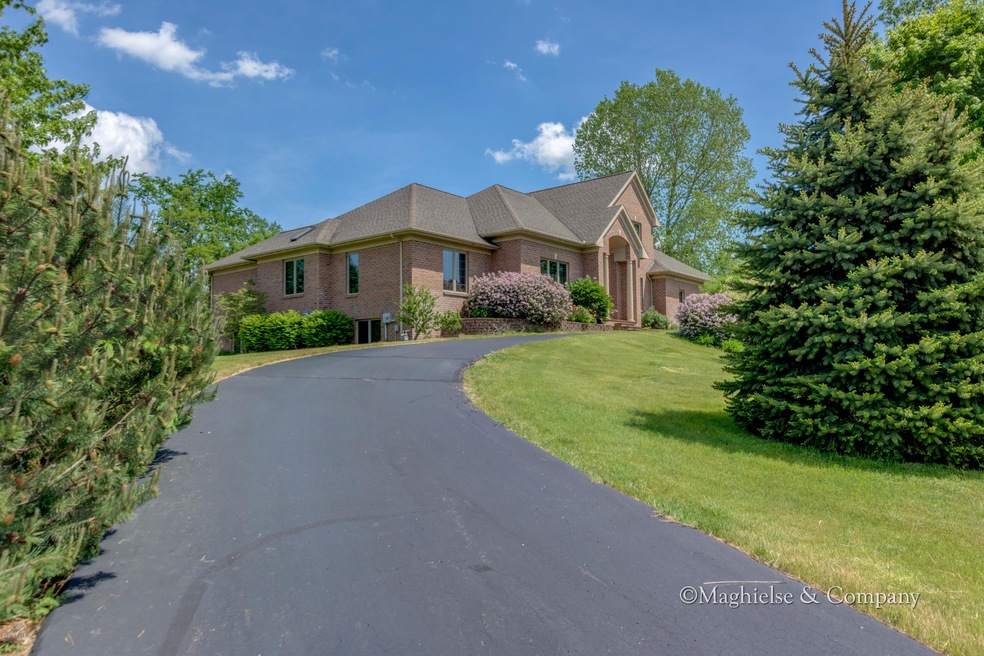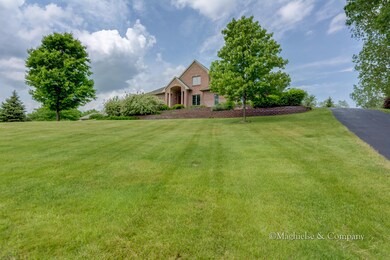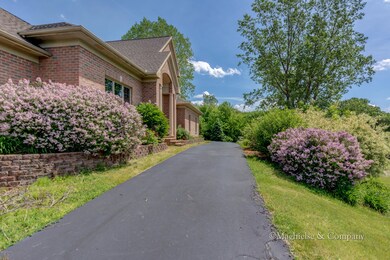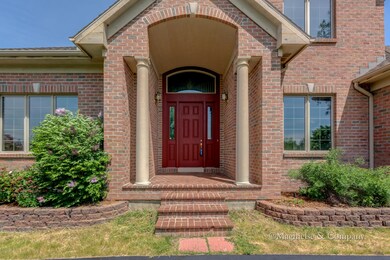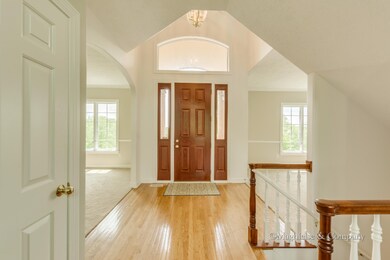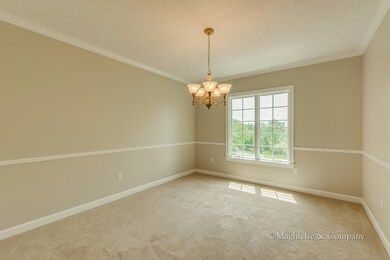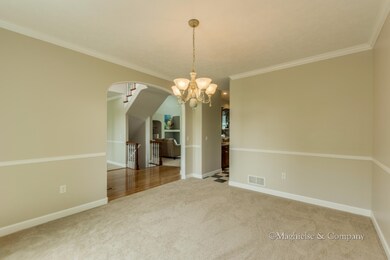
3655 Willow Springs Ct NE Grand Rapids, MI 49525
Estimated Value: $859,000 - $932,000
Highlights
- 1.05 Acre Lot
- Recreation Room
- Wood Flooring
- Knapp Forest Elementary School Rated A
- Traditional Architecture
- Whirlpool Bathtub
About This Home
As of April 2017This impressive 2-story home, on a quiet cul-de-sac in prestigious Flowers Mill Development, will delight you at every turn with its many updates and amenities. The hilltop setting offers panoramic views of the natural wooded setting. Inside you’ll find nearly 3,000 sq ft of beautifully finished living space, ready for you to move into! Boasting 4 bedrooms, 3 full baths and wonderful space for both entertaining and comfortable every day living! You’ll find fresh paint and new flooring throughout, in neutral colors, ready for your decorating ideas. As you enter the welcoming foyer, to your right you’ll find the formal dining room featuring elegant crown molding & ready for those large holiday gatherings. To your left you’ll find a convenient main floor office. As you enter the 2-story great room, you'll love the open and airy feeling provided by the soaring ceilings with skylights, and gracefully arched doorways. A stone fireplace offers added beauty and warmth, and the custom entertainment center is cable ready, and lighted to display your collectibles. The kitchen is any chef's dream, offering a cook-top center island, a pass through to the great room, built-in double ovens, walk-in pantry, a built-in desk, abundant cabinetry, and an eating area with French door access to the brick patio. A large mudroom/laundry is between the kitchen and the entry from the 3-stall attached garage and offers a utility sink, storage closet, and great space for lockers if you desire. You'll also find on the main floor a good-sized master suite, including a large private bath with dual sinks, a walk-in closet, convenient walk-in shower, and a luxurious Jacuzzi tub. Bedroom #2 is also on the main floor and offers double closets, and you'll find a 2nd full bath with jetted tub completes this level. A dramatic open staircase offers access to the upper level, where you'll find bedrooms 3 and 4 and a 3rd full bath. The lower level offers a great area for a workshop, and plenty of space that could be finished to fit your lifestyle. Underground sprinkling keeps the landscaping lush and green, and you'll love the convenient location! Just minutes from Knapp's Corner shopping, entertainment and dining, Forest Hills Eastern Schools, golf courses, and more! $1,350 Association Dues ANNUALLY
Last Agent to Sell the Property
Real Estate with Maghielse &Co Listed on: 10/05/2016
Home Details
Home Type
- Single Family
Est. Annual Taxes
- $7,685
Year Built
- Built in 2001
Lot Details
- 1.05 Acre Lot
- Lot Dimensions are 76x53x44x53x245x148x237
- Property fronts a private road
- Cul-De-Sac
- Shrub
- Lot Has A Rolling Slope
- Sprinkler System
Parking
- 3 Car Attached Garage
- Garage Door Opener
Home Design
- Traditional Architecture
- Brick Exterior Construction
- Composition Roof
- Wood Siding
Interior Spaces
- 2,942 Sq Ft Home
- 2-Story Property
- Central Vacuum
- Built-In Desk
- Ceiling Fan
- Skylights
- Window Screens
- Mud Room
- Living Room with Fireplace
- Dining Area
- Recreation Room
- Wood Flooring
- Basement Fills Entire Space Under The House
- Storm Windows
- Laundry on main level
Kitchen
- Eat-In Kitchen
- Built-In Oven
- Cooktop
- Microwave
- Dishwasher
- Kitchen Island
Bedrooms and Bathrooms
- 4 Bedrooms | 2 Main Level Bedrooms
- 3 Full Bathrooms
- Whirlpool Bathtub
Outdoor Features
- Patio
- Porch
Utilities
- Forced Air Heating and Cooling System
- Heating System Uses Natural Gas
- Well
- Water Softener is Owned
- Septic System
Ownership History
Purchase Details
Purchase Details
Home Financials for this Owner
Home Financials are based on the most recent Mortgage that was taken out on this home.Purchase Details
Home Financials for this Owner
Home Financials are based on the most recent Mortgage that was taken out on this home.Purchase Details
Similar Homes in Grand Rapids, MI
Home Values in the Area
Average Home Value in this Area
Purchase History
| Date | Buyer | Sale Price | Title Company |
|---|---|---|---|
| Thielmann Susanne K | -- | None Listed On Document | |
| Thielmann Stefan | $660,000 | Devon Title Agency | |
| 3655 Willow Springs Llc | $413,500 | None Available | |
| Nguyen Kheim M | $65,000 | -- |
Mortgage History
| Date | Status | Borrower | Loan Amount |
|---|---|---|---|
| Previous Owner | Thielmann Stefan | $528,000 | |
| Previous Owner | Nguyen Khiem M | $260,897 | |
| Previous Owner | Nguyen Khiem M | $160,000 | |
| Previous Owner | Pham Mai B | $296,868 | |
| Previous Owner | Nguyen Khiem M | $297,415 |
Property History
| Date | Event | Price | Change | Sq Ft Price |
|---|---|---|---|---|
| 04/03/2017 04/03/17 | Sold | $413,500 | -21.2% | $141 / Sq Ft |
| 03/22/2017 03/22/17 | Pending | -- | -- | -- |
| 10/05/2016 10/05/16 | For Sale | $524,900 | -- | $178 / Sq Ft |
Tax History Compared to Growth
Tax History
| Year | Tax Paid | Tax Assessment Tax Assessment Total Assessment is a certain percentage of the fair market value that is determined by local assessors to be the total taxable value of land and additions on the property. | Land | Improvement |
|---|---|---|---|---|
| 2024 | $7,104 | $355,300 | $0 | $0 |
| 2023 | $6,792 | $328,900 | $0 | $0 |
| 2022 | $9,055 | $311,000 | $0 | $0 |
| 2021 | $8,565 | $293,900 | $0 | $0 |
| 2020 | $8,721 | $291,700 | $0 | $0 |
| 2019 | $14,065 | $323,200 | $0 | $0 |
| 2018 | $14,065 | $290,100 | $0 | $0 |
| 2017 | $12,793 | $304,400 | $0 | $0 |
| 2016 | $12,457 | $282,200 | $0 | $0 |
| 2015 | -- | $282,200 | $0 | $0 |
| 2013 | -- | $255,400 | $0 | $0 |
Agents Affiliated with this Home
-
Denise Maghielse
D
Seller's Agent in 2017
Denise Maghielse
Real Estate with Maghielse &Co
(616) 977-7790
2 in this area
273 Total Sales
-
Jordan Painter

Buyer's Agent in 2017
Jordan Painter
Keystone Home Group Realty LLC
(616) 299-8470
10 in this area
220 Total Sales
Map
Source: Southwestern Michigan Association of REALTORS®
MLS Number: 16051090
APN: 41-14-14-127-053
- 1740 Flowers Mill Ct NE Unit 23
- 3940 Balsam Waters Dr NE
- 3860 Foxglove Ct NE Unit 45
- 1715 Flowers Crossing Dr NE
- 4075 Yarrow Dr NE
- 3638 Atwater Hills Ct NE Unit 60
- 2389 Dunnigan Avenue Ne (Lot A)
- 2395 Dunnigan Ave NE
- 2340 Lake Birch Ct NE
- 4160 Knapp Valley Dr NE
- 3415 Eagle Bluff Dr NE Unit 47
- 1450 Winterwood Dr NE
- 2665 Arbor Chase Dr NE Unit 40
- 3185 Windcrest Dr NE Unit 3
- 2301 E Beltline Ave NE
- 2415 E Beltline Ave NE
- 3184 Windcrest Dr NE Unit 14
- 2226 New Town Dr NE Unit 44
- 3127 Windcrest Ct NE Unit 42
- 2981 Windcrest Way NE Unit 40
- 3655 Willow Springs Ct NE
- 3625 Willow Springs Ct NE
- 3675 Willow Springs NE
- 3675 Willow Springs Ct NE
- 3632 Knapp St NE
- 3685 Willow Springs Ct NE
- 3686 Willow Springs NE
- 1898 Flowers Mill Dr NE
- 3686 Willow Springs Ct NE Unit 51
- 3604 Knapp St NE
- 3717 Knapp St NE
- 3611 Knapp St NE
- 3655 Knapp St NE
- 3730 Knapp St NE
- 3661 Knapp St NE
- 3587 Knapp St NE
- 1885 Flowers Mill Dr NE Unit 1
- 3685 Knapp St NE
- 1848 Flowers Mill Dr NE
- 3736 Knapp St NE
