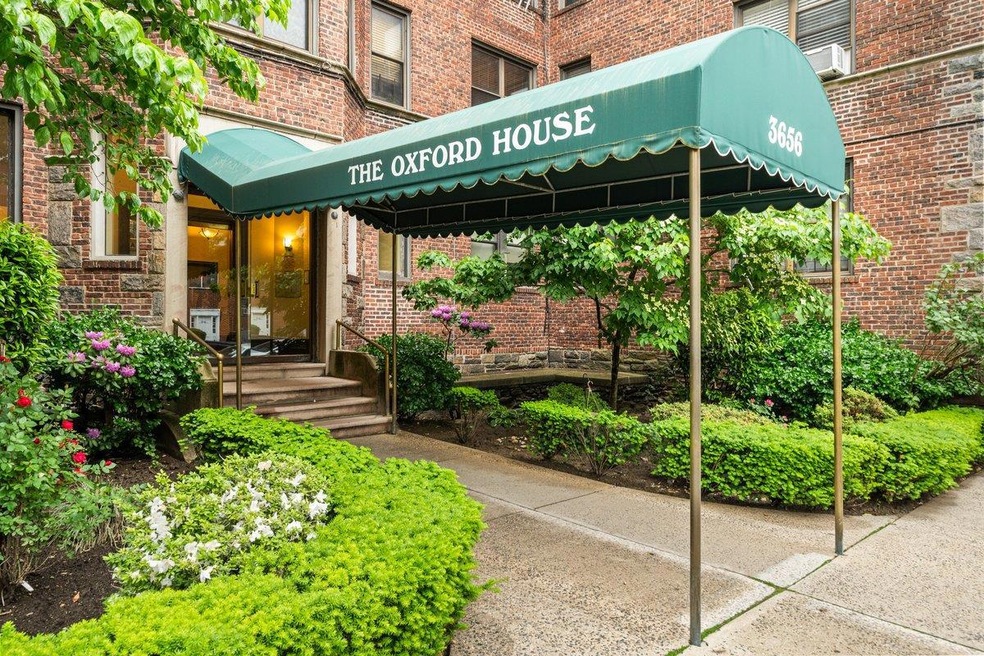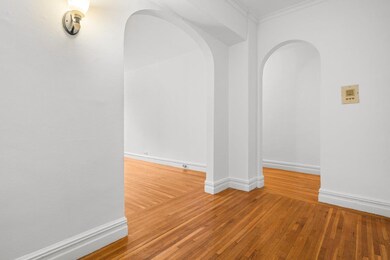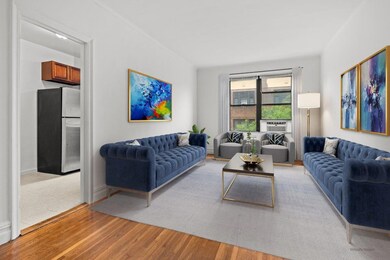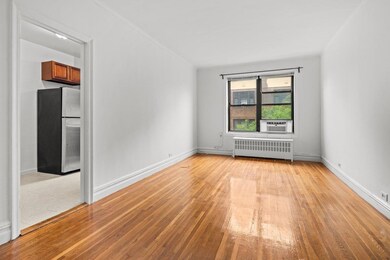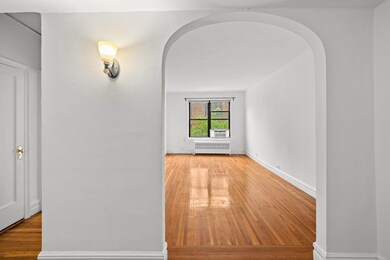
3656 Johnson Ave, Unit 4G Bronx, NY 10463
Estimated payment $2,288/month
Highlights
- City View
- North Facing Home
- High-Rise Condominium
- P.S. 24 Spuyten Duyvil Rated A
About This Home
Introducing the charming Oxford House, an architectural gem nestled in the heart of Central Riverdale. This captivating elevator residence, located at 3656 Johnson Avenue, boasts a rich history, having been constructed in 1931. A blend of classic and contemporary, Apt. 4G was updated seven years ago, offering a fresh take on its timeless appeal. Step into the spacious abode to be greeted by a large entry foyer that sets the tone for the rest of the home. The apartment freshly painted in crisp white spans approximately 800 square feet, offering ample space for comfortable living with low monthly maintenance cost. The 10ft high ceilings and arches add a touch of elegance, while the hardwood floors bring warmth and character to the space. The heart of the home is the windowed eat-in kitchen, complete with a double sink and stainless-steel appliances. This space offers an inviting ambiance for home-cooked meals and casual gatherings. Step into the large living room which can be accessed from entry foyer and eat-in kitchen. The spacious bedroom is a sanctuary of comfort and tranquility, featuring two large windows that flood the room with natural light, a vast closet, and a custom radiator cover. The apartment also boasts a windowed bathroom with a newly reglazed soaking tub and apartment has four huge deep closets, providing plenty of storage options. The building further enhances the living experience with an updated laundry room, bike room, a shared outdoor patio with a grill and a live-in superintendent. Stepping outside, you'll find yourself in the vibrant downtown area of Central Riverdale. A stone's throw away are a variety of shops and restaurants, offering a wide array of dining and shopping options. Public transportation is conveniently accessible, making commutes to NYC a breeze. Experience the charm and convenience of living in Oxford House, a home that beautifully blends history, comfort, and modern living. This is more than just a place to live - it's a lifestyle. Some photos virtually staged.
Listing Agent
Douglas Elliman Real Estate License #40PH1019635 Listed on: 05/24/2025

Property Details
Home Type
- Co-Op
Year Built
- Built in 1932
HOA Fees
- $870 Monthly HOA Fees
Interior Spaces
- 900 Sq Ft Home
- City Views
Bedrooms and Bathrooms
- 1 Bedroom
- 1 Full Bathroom
Additional Features
- North Facing Home
- No Cooling
Community Details
- 56 Units
- High-Rise Condominium
- Oxford House Condos
- Central Riverdale Subdivision
- 6-Story Property
Listing and Financial Details
- Legal Lot and Block 0135 / 05796
Map
About This Building
Home Values in the Area
Average Home Value in this Area
Property History
| Date | Event | Price | Change | Sq Ft Price |
|---|---|---|---|---|
| 07/02/2025 07/02/25 | Pending | -- | -- | -- |
| 05/24/2025 05/24/25 | For Sale | $217,000 | +49.7% | $271 / Sq Ft |
| 07/17/2017 07/17/17 | Sold | $145,000 | -3.3% | $181 / Sq Ft |
| 02/22/2017 02/22/17 | Pending | -- | -- | -- |
| 02/22/2017 02/22/17 | For Sale | $150,000 | -- | $188 / Sq Ft |
Similar Homes in Bronx, NY
Source: Real Estate Board of New York (REBNY)
MLS Number: RLS20026111
- 3656 Johnson Ave Unit 2E
- 525 W 238th St Unit 1L
- 525 W 238th St Unit 1H
- 3622 Johnson Ave
- 3625 Oxford Ave Unit 6B
- 3601 Johnson Ave Unit 4D
- 3601 Johnson Ave Unit 5K
- 3601 Johnson Ave Unit 6H
- 3725 Henry Hudson Pkwy Unit 6D
- 3725 Henry Hudson Pkwy Unit 10A
- 3725 Henry Hudson Pkwy Unit 2F/G
- 3725 Henry Hudson Pkwy W Unit 6 D
- 3725 Henry Hudson Pkwy W Unit 10 A
- 3755 Henry Hudson Pkwy Unit 7E
- 3755 Henry Hudson Pkwy Unit 3H
- 3755 Henry Hudson Pkwy W
- 3755 Henry Hudson Pkwy W Unit PHA
- 525 W 236 St Unit 6A
- 525 W 236th St Unit 6A
- 525 W 236th St Unit 2D
