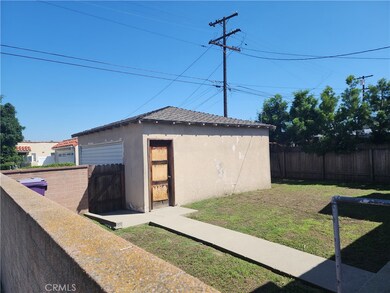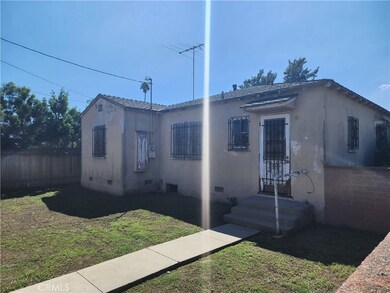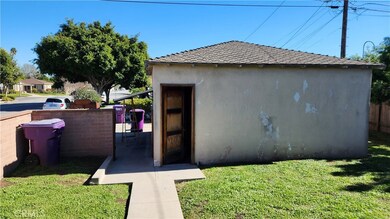
3656 Walnut Ave Long Beach, CA 90807
California Heights NeighborhoodHighlights
- Traditional Architecture
- Wood Flooring
- Private Yard
- Longfellow Elementary School Rated A-
- Corner Lot
- No HOA
About This Home
As of May 2025Attention Investors! California Heights Gem! Welcome to California Heights, where opportunity knocks louder than ever! This property presents a rare chance to dive into one of Long Beach's most coveted neighborhoods. Boasting its original 3 bedrooms, 2 bathrooms layout at 1,568 sqft., this home offers a solid foundation for your investment dreams. Ideal for seasoned investors seeking a long-term hold, this property sits proudly on an oversized corner lot, 5,778 sqft., complete with a detached 2-car garage ripe for transformation into an ADU (Accessory Dwelling Unit) with city approval. Plus, ample street parking ensures convenience for both residents and guests. Nestled in a historic area known for its charm and character, this home invites you to explore the endless potential it holds. With a spacious backyard awaiting your creative touch, there's no limit to the possibilities. Seize this incredible opportunity to invest in California Heights and write your own success story. Don't wait - schedule your viewing today! Buyer and buyers agent to verify all stated, MLS and public information. Seller nor sellers agent make any warranty or guarantees for the sale of this home. This is an "as is" sale.
Last Agent to Sell the Property
RE/MAX TerraSol Brokerage Phone: 949-244-8394 License #01111620 Listed on: 03/11/2024

Home Details
Home Type
- Single Family
Est. Annual Taxes
- $11,485
Year Built
- Built in 1936
Lot Details
- 5,778 Sq Ft Lot
- West Facing Home
- Block Wall Fence
- Corner Lot
- Private Yard
- On-Hand Building Permits
- Property is zoned LBR1N
Parking
- 2 Car Garage
- Parking Available
- Two Garage Doors
Home Design
- Traditional Architecture
- Major Repairs Completed
- Raised Foundation
- Frame Construction
- Composition Roof
- Stucco
Interior Spaces
- 1,568 Sq Ft Home
- 1-Story Property
- Wood Frame Window
- Living Room with Fireplace
- Wood Flooring
- Eat-In Kitchen
Bedrooms and Bathrooms
- 3 Main Level Bedrooms
- 2 Full Bathrooms
Laundry
- Laundry Room
- Laundry in Kitchen
Outdoor Features
- Patio
- Exterior Lighting
Schools
- Longfellow Elementary School
- Hughes Middle School
- Polytechnic High School
Utilities
- Wall Furnace
- Natural Gas Connected
Community Details
- No Home Owners Association
- California Heights Subdivision
Listing and Financial Details
- Tax Lot 104
- Tax Tract Number 10607
- Assessor Parcel Number 7147012015
- $414 per year additional tax assessments
Ownership History
Purchase Details
Home Financials for this Owner
Home Financials are based on the most recent Mortgage that was taken out on this home.Purchase Details
Home Financials for this Owner
Home Financials are based on the most recent Mortgage that was taken out on this home.Purchase Details
Home Financials for this Owner
Home Financials are based on the most recent Mortgage that was taken out on this home.Purchase Details
Home Financials for this Owner
Home Financials are based on the most recent Mortgage that was taken out on this home.Purchase Details
Purchase Details
Similar Homes in the area
Home Values in the Area
Average Home Value in this Area
Purchase History
| Date | Type | Sale Price | Title Company |
|---|---|---|---|
| Grant Deed | $1,170,000 | Lawyers Title | |
| Grant Deed | $860,000 | Fidelity National Title | |
| Grant Deed | $860,000 | Fidelity National Title | |
| Grant Deed | $795,000 | Fidelity National Title | |
| Grant Deed | $795,000 | Fidelity National Title | |
| Quit Claim Deed | -- | None Listed On Document | |
| Interfamily Deed Transfer | -- | Accommodation |
Mortgage History
| Date | Status | Loan Amount | Loan Type |
|---|---|---|---|
| Open | $1,111,500 | New Conventional | |
| Previous Owner | $774,000 | New Conventional | |
| Previous Owner | $725,000 | New Conventional | |
| Previous Owner | $725,000 | New Conventional |
Property History
| Date | Event | Price | Change | Sq Ft Price |
|---|---|---|---|---|
| 05/23/2025 05/23/25 | Sold | $1,170,000 | -0.8% | $746 / Sq Ft |
| 04/29/2025 04/29/25 | Pending | -- | -- | -- |
| 04/16/2025 04/16/25 | Price Changed | $1,179,888 | -5.4% | $752 / Sq Ft |
| 03/19/2025 03/19/25 | For Sale | $1,247,888 | +45.1% | $796 / Sq Ft |
| 12/18/2024 12/18/24 | Sold | $860,000 | 0.0% | $548 / Sq Ft |
| 12/04/2024 12/04/24 | Price Changed | $860,000 | +0.1% | $548 / Sq Ft |
| 12/04/2024 12/04/24 | Pending | -- | -- | -- |
| 10/09/2024 10/09/24 | For Sale | $859,000 | +8.1% | $548 / Sq Ft |
| 04/26/2024 04/26/24 | Sold | $795,000 | 0.0% | $507 / Sq Ft |
| 03/21/2024 03/21/24 | Pending | -- | -- | -- |
| 03/20/2024 03/20/24 | Off Market | $795,000 | -- | -- |
| 03/11/2024 03/11/24 | For Sale | $790,000 | -- | $504 / Sq Ft |
Tax History Compared to Growth
Tax History
| Year | Tax Paid | Tax Assessment Tax Assessment Total Assessment is a certain percentage of the fair market value that is determined by local assessors to be the total taxable value of land and additions on the property. | Land | Improvement |
|---|---|---|---|---|
| 2024 | $11,485 | $892,000 | $713,000 | $179,000 |
| 2023 | $1,410 | $80,054 | $35,312 | $44,742 |
| 2022 | $1,336 | $78,485 | $34,620 | $43,865 |
| 2021 | $1,299 | $76,947 | $33,942 | $43,005 |
| 2019 | $1,281 | $74,667 | $32,936 | $41,731 |
| 2018 | $1,187 | $73,204 | $32,291 | $40,913 |
| 2016 | $1,087 | $70,363 | $31,038 | $39,325 |
| 2015 | $1,050 | $69,307 | $30,572 | $38,735 |
| 2014 | $1,052 | $67,951 | $29,974 | $37,977 |
Agents Affiliated with this Home
-
KRISTI GREENLEE
K
Seller's Agent in 2025
KRISTI GREENLEE
Champions Real Estate
(909) 229-2834
1 in this area
3 Total Sales
-
Vivan Ainis

Buyer's Agent in 2025
Vivan Ainis
Seven Gables Real Estate
(562) 852-1045
6 in this area
67 Total Sales
-
Erik Kaiser

Seller's Agent in 2024
Erik Kaiser
RE/MAX
(855) 423-5100
2 in this area
110 Total Sales
-
Tony Nelson

Seller's Agent in 2024
Tony Nelson
SYNERGY ONE REAL ESTATE
(626) 536-2225
2 in this area
135 Total Sales
-
Zulma Arizmendi

Buyer's Agent in 2024
Zulma Arizmendi
Bonaventure Realty
(949) 514-0443
1 in this area
16 Total Sales
Map
Source: California Regional Multiple Listing Service (CRMLS)
MLS Number: OC24048506
APN: 7147-012-015
- 3653 Falcon Ave
- 3711 Falcon Ave
- 3725 Gardenia Ave
- 3636 Gardenia Ave
- 3720 Gardenia Ave
- 3766 Rose Ave
- 1731 E Wardlow Rd
- 3403 Falcon Ave
- 3822 Marron Ave
- 1500 E Wardlow Rd
- 3435 Orange Ave
- 3902 N Marshall Way
- 3440 Lemon Ave
- 3372 Lemon Ave Unit 2
- 3744 Myrtle Ave
- 3590 Myrtle Ave
- 3835 California Ave
- 3556 Olive Ave
- 3224 Cerritos Ave
- 1110 E Carson St



