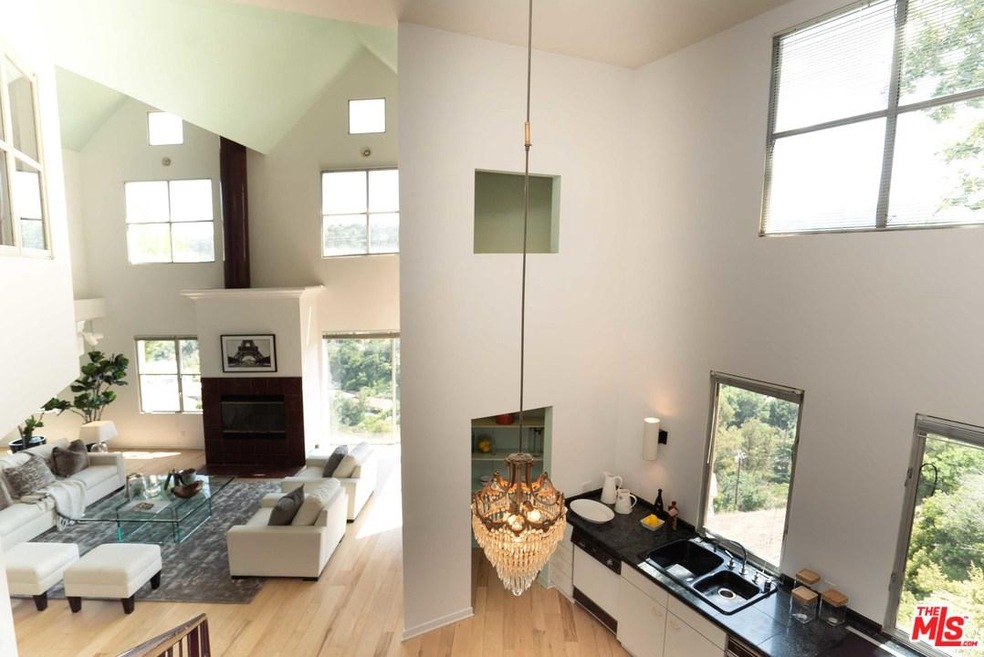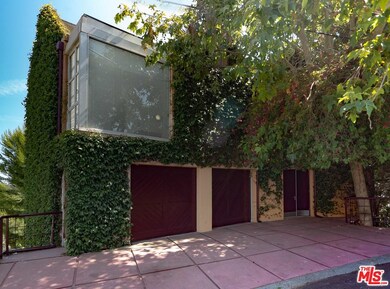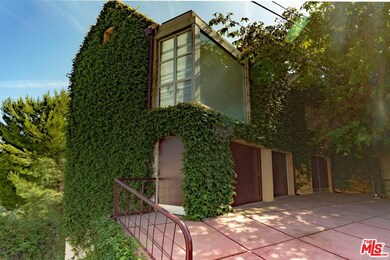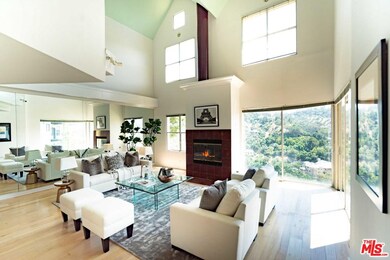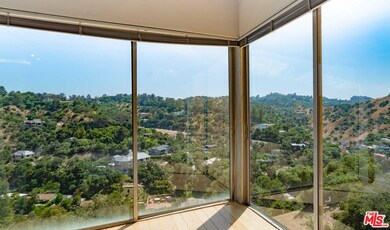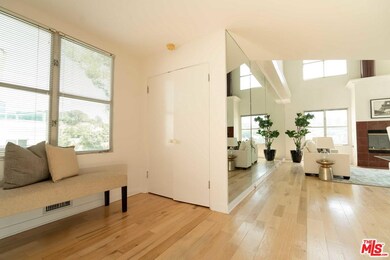
3657 Alta Mesa Dr Studio City, CA 91604
Highlights
- Private Dock
- Garage Cooled
- Primary Bedroom Suite
- Ulysses S. Grant Senior High School Rated A-
- Ground Level Unit
- Panoramic View
About This Home
As of May 2021ANOTHER HUGE REDUCTION! Dramatic Living Room with 25 ft. high vaulted ceilings, flickering fireplace, FABULOUS VIEWS, & tons of natural light appears before you when you enter. The OPEN FLOOR PLAN allows stunning views of the Hills & Canyon from the Dining, Kitchen, & Breakfast areas. Gleaming newly refinished wood floors thruout. Exterior VIEW deck has large trees dripping w/colorful Bougainnvilla. Master Suite comprises the entire upper floor, w VALLEY LIGHTS,Canyon & Hills VIEWS. High ceilings, fireplace, new skylight, balcony, wood & stone floors in Bathrm. Now is the time to re-envision the master bedroom and kitchen layouts to suit your needs and desires for updating. 2nd Bed r/m has been converted to din. rm. Bonus guest bedroom suite has handmade Moroccan tile floors and a loft bed, & an ensuite bath. The Family room at the entry level has 4 huge windows, salt-pocked concrete floors, & exposed wood beamed ceilings, and is the legal garage(not included in the 2442 sq.ft.)
Last Buyer's Agent
Subscriber Non
Non-Participant Office License #13252
Home Details
Home Type
- Single Family
Est. Annual Taxes
- $27,734
Year Built
- Built in 1984
Lot Details
- 8,664 Sq Ft Lot
- Partially Fenced Property
- Chain Link Fence
- Back and Side Yard Sprinklers
- Hilltop Location
- Property is zoned LAR1
Parking
- 2 Car Direct Access Garage
- Garage Cooled
- Heated Garage
- Garage Door Opener
- Driveway
- Guest Parking
Property Views
- Panoramic
- City Lights
- Canyon
- Hills
- Valley
Home Design
- Mid Level
- Modern Architecture
- Additions or Alterations
- Raised Foundation
- Shingle Roof
- Composition Roof
- Concrete Perimeter Foundation
Interior Spaces
- 2,442 Sq Ft Home
- 3-Story Property
- Open Floorplan
- Built-In Features
- Beamed Ceilings
- Cathedral Ceiling
- Skylights
- Wood Burning Fireplace
- Blinds
- Entryway
- Family Room
- Living Room with Fireplace
- 2 Fireplaces
- Living Room with Attached Deck
- Formal Dining Room
- Fire and Smoke Detector
Kitchen
- Country Kitchen
- Breakfast Area or Nook
- Electric Oven
- Gas Cooktop
- Dishwasher
- Marble Countertops
- Trash Compactor
- Disposal
Flooring
- Wood
- Carpet
- Concrete
- Slate Flooring
Bedrooms and Bathrooms
- 2 Bedrooms
- Fireplace in Primary Bedroom
- Primary Bedroom Suite
- Converted Bedroom
- Walk-In Closet
- Low Flow Toliet
Laundry
- Laundry Room
- Gas And Electric Dryer Hookup
Outdoor Features
- Private Dock
- Balcony
- Open Patio
Location
- Ground Level Unit
Utilities
- Forced Air Heating System
- Overhead Utilities
- Property is located within a water district
- Gas Water Heater
- Septic Tank
- Cable TV Available
Community Details
- No Home Owners Association
Listing and Financial Details
- Assessor Parcel Number 2384-021-049
Ownership History
Purchase Details
Home Financials for this Owner
Home Financials are based on the most recent Mortgage that was taken out on this home.Purchase Details
Purchase Details
Home Financials for this Owner
Home Financials are based on the most recent Mortgage that was taken out on this home.Similar Homes in the area
Home Values in the Area
Average Home Value in this Area
Purchase History
| Date | Type | Sale Price | Title Company |
|---|---|---|---|
| Grant Deed | $2,150,000 | Chicago Title Company | |
| Interfamily Deed Transfer | -- | None Available | |
| Grant Deed | $1,100,000 | Equity Title Company |
Mortgage History
| Date | Status | Loan Amount | Loan Type |
|---|---|---|---|
| Open | $1,720,000 | New Conventional | |
| Previous Owner | $200,000 | Credit Line Revolving | |
| Previous Owner | $860,000 | New Conventional | |
| Previous Owner | $850,000 | Unknown | |
| Previous Owner | $500,000 | Credit Line Revolving | |
| Previous Owner | $200,000 | Credit Line Revolving | |
| Previous Owner | $385,000 | Unknown |
Property History
| Date | Event | Price | Change | Sq Ft Price |
|---|---|---|---|---|
| 05/13/2025 05/13/25 | Rented | $12,000 | -7.7% | -- |
| 04/14/2025 04/14/25 | For Rent | $13,000 | 0.0% | -- |
| 03/20/2023 03/20/23 | Rented | $13,000 | 0.0% | -- |
| 01/31/2023 01/31/23 | For Rent | $13,000 | 0.0% | -- |
| 05/04/2021 05/04/21 | Sold | $2,150,000 | +13.2% | $859 / Sq Ft |
| 04/02/2021 04/02/21 | Pending | -- | -- | -- |
| 03/24/2021 03/24/21 | For Sale | $1,899,000 | +72.6% | $758 / Sq Ft |
| 01/02/2020 01/02/20 | Sold | $1,100,000 | -7.6% | $450 / Sq Ft |
| 11/13/2019 11/13/19 | Pending | -- | -- | -- |
| 10/24/2019 10/24/19 | Price Changed | $1,190,000 | -4.0% | $487 / Sq Ft |
| 09/11/2019 09/11/19 | Price Changed | $1,240,000 | -4.5% | $508 / Sq Ft |
| 07/08/2019 07/08/19 | For Sale | $1,299,000 | -- | $532 / Sq Ft |
Tax History Compared to Growth
Tax History
| Year | Tax Paid | Tax Assessment Tax Assessment Total Assessment is a certain percentage of the fair market value that is determined by local assessors to be the total taxable value of land and additions on the property. | Land | Improvement |
|---|---|---|---|---|
| 2024 | $27,734 | $2,281,595 | $1,391,455 | $890,140 |
| 2023 | $27,191 | $2,236,859 | $1,364,172 | $872,687 |
| 2022 | $25,942 | $2,193,000 | $1,337,424 | $855,576 |
| 2021 | $13,506 | $1,111,396 | $808,288 | $303,108 |
| 2020 | $3,798 | $285,449 | $13,170 | $272,279 |
| 2019 | $3,630 | $279,853 | $12,912 | $266,941 |
| 2018 | $3,599 | $274,366 | $12,659 | $261,707 |
| 2016 | $3,393 | $263,714 | $12,168 | $251,546 |
| 2015 | $3,346 | $259,754 | $11,986 | $247,768 |
| 2014 | $3,366 | $254,667 | $11,752 | $242,915 |
Agents Affiliated with this Home
-
Craig Knizek

Seller's Agent in 2025
Craig Knizek
The Agency
(818) 618-1006
12 in this area
120 Total Sales
-
G
Seller Co-Listing Agent in 2025
Guy Azar
The Agency
-
Nicholas Spiro
N
Buyer's Agent in 2025
Nicholas Spiro
Carolwood Estates
(310) 230-5478
2 Total Sales
-
Jason Oppenheim

Seller's Agent in 2021
Jason Oppenheim
The Oppenheim Group, Inc.
(310) 990-6656
9 in this area
162 Total Sales
-
H
Seller Co-Listing Agent in 2021
Heather Young
The Oppenheim Group, Inc.
-
Lynne Paxton
L
Seller's Agent in 2020
Lynne Paxton
Compass
(310) 386-1132
2 Total Sales
Map
Source: The MLS
MLS Number: 19-484272
APN: 2384-021-049
- 3651 Alta Mesa Dr
- 3633 3643 Alta Mesa Dr
- 3701 Avenida Del Sol
- 3670 Avenida Del Sol
- 3720 Alta Mesa Dr
- 3943 Avenida Del Sol
- 3977 Oeste Ave
- 3619 Goodland Dr
- 3250 Coldwater Canyon Ave
- 3623 Goodland Ave
- 3756 Goodland Ave
- 3301 Coldwater Canyon Ave
- 3651 Potosi Ave
- 3819 Sunswept Dr
- 3351 Coldwater Canyon Ave
- 4117 Vanetta Place
- 3646 Sunswept Dr
- 3908 Fairway Ave
- 4124 Sunswept Dr
- 4148 Sunswept Dr
