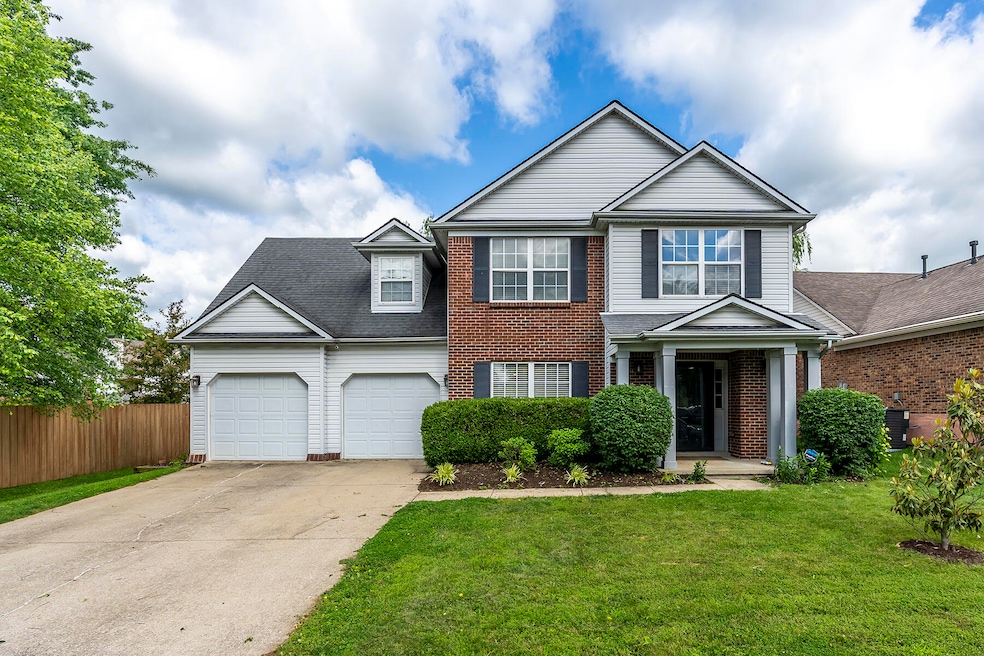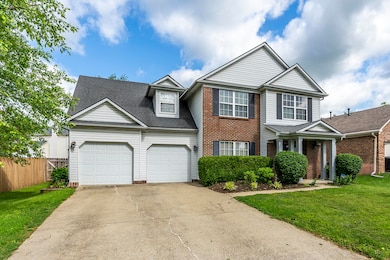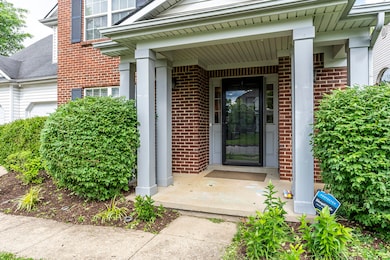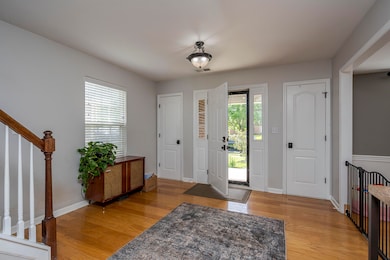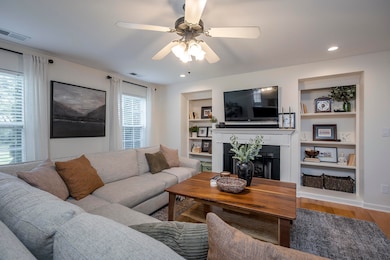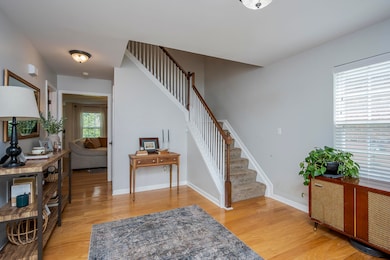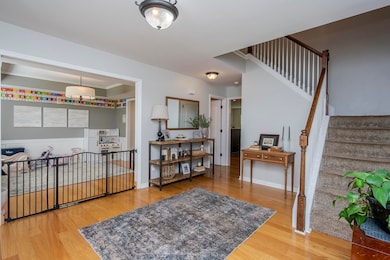
3657 Gladman Way Lexington, KY 40503
Stonewall NeighborhoodEstimated payment $2,620/month
Highlights
- Hot Property
- Wood Flooring
- Tennis Courts
- Stonewall Elementary School Rated A-
- Community Pool
- Porch
About This Home
Beautifully kept and full of charm, this 4-bedroom, 2.5-bath home sits in a fantastic neighborhood with a pool and tennis courts. The roomy entryway with a set-back staircase leads to a cozy family room featuring a fireplace and built-ins. Hardwood floors run throughout the first floor, adding warmth and style. The kitchen shines with granite counters, stainless steel appliances, an updated backsplash, and opens to the family room and eat-in area—perfect for entertaining. Upstairs offers four spacious bedrooms, and the fenced, flat backyard is ready for fun, pets, or relaxing weekends. A must-see gem in a great community!
Open House Schedule
-
Sunday, June 01, 20252:00 to 4:00 pm6/1/2025 2:00:00 PM +00:006/1/2025 4:00:00 PM +00:00Hosted by Christy Pellegrino with The Brokerage Real Estate AdvisorsAdd to Calendar
Home Details
Home Type
- Single Family
Est. Annual Taxes
- $3,242
Year Built
- Built in 1997
Lot Details
- 7,148 Sq Ft Lot
- Privacy Fence
- Wood Fence
- Wire Fence
HOA Fees
- $42 Monthly HOA Fees
Parking
- 2 Car Attached Garage
- Front Facing Garage
- Garage Door Opener
- Driveway
Home Design
- Brick Veneer
- Slab Foundation
- Shingle Roof
- Vinyl Siding
Interior Spaces
- 2,253 Sq Ft Home
- 2-Story Property
- Ceiling Fan
- Factory Built Fireplace
- Ventless Fireplace
- Gas Log Fireplace
- Blinds
- Entrance Foyer
- Living Room with Fireplace
- Dining Room
- Washer and Electric Dryer Hookup
- Property Views
Kitchen
- Eat-In Kitchen
- Breakfast Bar
- Oven or Range
- Microwave
- Dishwasher
- Disposal
Flooring
- Wood
- Carpet
- Tile
Bedrooms and Bathrooms
- 4 Bedrooms
- Walk-In Closet
Outdoor Features
- Patio
- Porch
Schools
- Stonewall Elementary School
- Jessie Clark Middle School
- Not Applicable Middle School
- Lafayette High School
Utilities
- Forced Air Zoned Heating and Cooling System
- Heating System Uses Natural Gas
- Natural Gas Connected
- Gas Water Heater
Listing and Financial Details
- Assessor Parcel Number 19305670
Community Details
Overview
- Association fees include pool maintenance, common area maintenance, recreation facility
- Rabbit Run Subdivision
Recreation
- Tennis Courts
- Community Pool
- Park
Map
Home Values in the Area
Average Home Value in this Area
Tax History
| Year | Tax Paid | Tax Assessment Tax Assessment Total Assessment is a certain percentage of the fair market value that is determined by local assessors to be the total taxable value of land and additions on the property. | Land | Improvement |
|---|---|---|---|---|
| 2024 | $3,242 | $295,400 | $0 | $0 |
| 2023 | $3,242 | $295,400 | $0 | $0 |
| 2022 | $3,352 | $295,400 | $0 | $0 |
| 2021 | $3,352 | $295,400 | $0 | $0 |
| 2020 | $3,121 | $275,000 | $0 | $0 |
| 2019 | $3,121 | $275,000 | $0 | $0 |
| 2018 | $2,474 | $218,000 | $0 | $0 |
| 2017 | $2,343 | $218,000 | $0 | $0 |
| 2015 | $1,854 | $218,000 | $0 | $0 |
| 2014 | $1,854 | $218,000 | $0 | $0 |
| 2012 | $1,854 | $190,000 | $0 | $0 |
Property History
| Date | Event | Price | Change | Sq Ft Price |
|---|---|---|---|---|
| 05/29/2025 05/29/25 | For Sale | $435,000 | -- | $193 / Sq Ft |
Purchase History
| Date | Type | Sale Price | Title Company |
|---|---|---|---|
| Deed | $275,000 | -- | |
| Deed | $218,000 | -- |
Mortgage History
| Date | Status | Loan Amount | Loan Type |
|---|---|---|---|
| Open | $261,250 | Purchase Money Mortgage | |
| Previous Owner | $174,000 | Purchase Money Mortgage |
About the Listing Agent

Originally from Canada. I moved to Lexington in 2006, became an agent in 2012, then graduated from The University of Kentucky in 2014 with a Bachelor's Degree in Geography & Sociology. I have always been fascinated by the way people use and utilize their homes and neighborhoods, I would be honored to help find one just the right one for you.
From contract to close, I am with you each step of the way to make purchasing a new home or selling a current property an enjoyable and fun
Erica's Other Listings
Source: ImagineMLS (Bluegrass REALTORS®)
MLS Number: 25010858
APN: 19305670
- 2037 St Stephens Grn Glen
- 3538 Rabbits Foot Trail
- 2152 Sallee Dr
- 801 Wellington Way
- 2176 Palomar Trace Dr
- 3404 Grasmere Dr
- 801 Palomino Ln
- 766 Bravington Way
- 4044 Forsythe Dr
- 748 Wellington Way
- 949 Witthuhn Way
- 3176 Blenheim Way
- 2245 Stone Garden Ln
- 2244 Stone Garden Ln
- 1317 Gray Ct
- 3298 Roxburg Dr
- 3475 Lyon Dr Unit 66
- 3476 Grasmere Dr
- 3540 Cornwall Dr
- 3324 Cornwall Dr
