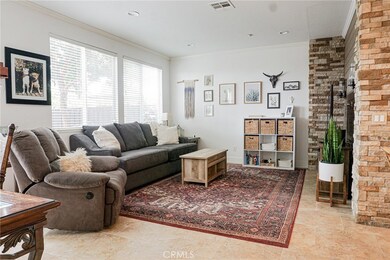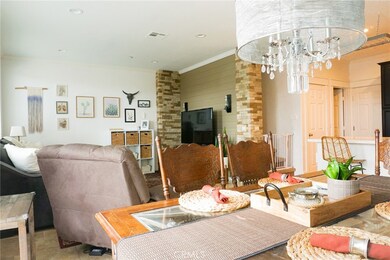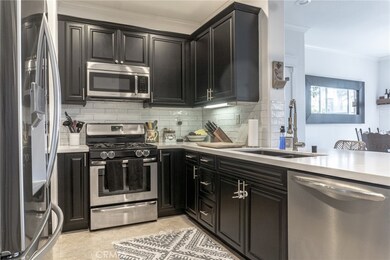
3657 Jetty Point Carlsbad, CA 92010
Highlights
- 1.92 Acre Lot
- Contemporary Architecture
- L-Shaped Dining Room
- Hope Elementary School Rated A
- High Ceiling
- Community Pool
About This Home
As of June 2022This beautiful and ready to live in Townhome is located in the beach community of Carlsbad, Mystic Point. You are approximately four miles from the beach. There are 3 bedrooms and 2.5 bathrooms. Once you enter the home, you are greeted with an open concept family room. The entertainment media area has been upgraded with stone and wood siding from the floor up to the ceiling. Lighting has been upgraded to recessed LED can-lights. The kitchen has an updated backsplash and the cabinets have been freshly painted. The flooring has been upgraded with tile on the first floor and wood on the second floor. This home has a total of four parking spaces including a two-car attached garage and two additional spots to park on your private driveway. This access to parking is unique in the community due to having many units with only two spaces available in the garage and only a shared driveway access. This townhome is centrally located with walking distance to schools, hiking trails, parks, shopping, and minutes to freeway access. This house will not last so please come check it out.
Last Agent to Sell the Property
LG Realty & Investments, Inc. License #02093807 Listed on: 05/05/2022
Last Buyer's Agent
Wilma Dondoy
EFA Financial License #01767644
Townhouse Details
Home Type
- Townhome
Est. Annual Taxes
- $11,746
Year Built
- Built in 2004
Lot Details
- 1 Common Wall
- Wood Fence
- Density is up to 1 Unit/Acre
HOA Fees
- $276 Monthly HOA Fees
Parking
- 2 Car Attached Garage
- 2 Open Parking Spaces
- Parking Available
- Garage Door Opener
Home Design
- Contemporary Architecture
- Turnkey
- Slab Foundation
- Fire Rated Drywall
- Concrete Roof
- Clay Roof
- Pre-Cast Concrete Construction
- Stucco
Interior Spaces
- 1,509 Sq Ft Home
- High Ceiling
- Double Pane Windows
- Window Screens
- Panel Doors
- L-Shaped Dining Room
- Formal Dining Room
- Tile Flooring
Kitchen
- Eat-In Kitchen
- Gas Oven
- Microwave
- Dishwasher
- Disposal
Bedrooms and Bathrooms
- 3 Bedrooms
- All Upper Level Bedrooms
- Dual Sinks
- Dual Vanity Sinks in Primary Bathroom
- Bathtub with Shower
- Walk-in Shower
- Exhaust Fan In Bathroom
Laundry
- Laundry Room
- Laundry on upper level
- Dryer
Home Security
Outdoor Features
- Patio
- Exterior Lighting
- Rear Porch
Utilities
- Central Heating and Cooling System
- Natural Gas Connected
- Water Heater
- Cable TV Available
Listing and Financial Details
- Tax Lot I
- Tax Tract Number 14696
- Assessor Parcel Number 1680411309
- $1,663 per year additional tax assessments
Community Details
Overview
- Front Yard Maintenance
- 117 Units
- Grg Homeowners Association, Phone Number (760) 720-0900
- Foothills
Amenities
- Community Barbecue Grill
Recreation
- Community Playground
- Community Pool
- Community Spa
- Park
- Dog Park
- Hiking Trails
- Bike Trail
Security
- Resident Manager or Management On Site
- Carbon Monoxide Detectors
- Fire and Smoke Detector
- Fire Sprinkler System
Ownership History
Purchase Details
Home Financials for this Owner
Home Financials are based on the most recent Mortgage that was taken out on this home.Purchase Details
Home Financials for this Owner
Home Financials are based on the most recent Mortgage that was taken out on this home.Purchase Details
Home Financials for this Owner
Home Financials are based on the most recent Mortgage that was taken out on this home.Purchase Details
Home Financials for this Owner
Home Financials are based on the most recent Mortgage that was taken out on this home.Purchase Details
Home Financials for this Owner
Home Financials are based on the most recent Mortgage that was taken out on this home.Purchase Details
Purchase Details
Purchase Details
Home Financials for this Owner
Home Financials are based on the most recent Mortgage that was taken out on this home.Similar Homes in Carlsbad, CA
Home Values in the Area
Average Home Value in this Area
Purchase History
| Date | Type | Sale Price | Title Company |
|---|---|---|---|
| Grant Deed | -- | Amrock | |
| Grant Deed | $605,000 | Fidelity National Title | |
| Interfamily Deed Transfer | -- | Fidelity National Title Co | |
| Interfamily Deed Transfer | -- | Equity Title San Diego | |
| Grant Deed | $359,000 | Equity Title San Diego | |
| Trustee Deed | $280,000 | None Available | |
| Interfamily Deed Transfer | -- | None Available | |
| Interfamily Deed Transfer | -- | Stewart Title Company |
Mortgage History
| Date | Status | Loan Amount | Loan Type |
|---|---|---|---|
| Open | $320,000 | New Conventional | |
| Previous Owner | $614,696 | New Conventional | |
| Previous Owner | $624,965 | VA | |
| Previous Owner | $50,000 | Credit Line Revolving | |
| Previous Owner | $390,400 | New Conventional | |
| Previous Owner | $341,380 | FHA | |
| Previous Owner | $55,000 | Credit Line Revolving | |
| Previous Owner | $440,000 | New Conventional | |
| Previous Owner | $135,000 | Credit Line Revolving |
Property History
| Date | Event | Price | Change | Sq Ft Price |
|---|---|---|---|---|
| 06/30/2022 06/30/22 | Sold | $940,000 | -1.0% | $623 / Sq Ft |
| 05/19/2022 05/19/22 | Price Changed | $949,900 | -1.6% | $629 / Sq Ft |
| 05/08/2022 05/08/22 | Price Changed | $965,000 | +13.5% | $639 / Sq Ft |
| 05/05/2022 05/05/22 | For Sale | $849,900 | +40.5% | $563 / Sq Ft |
| 12/05/2019 12/05/19 | Sold | $605,000 | -1.6% | $401 / Sq Ft |
| 11/08/2019 11/08/19 | Pending | -- | -- | -- |
| 10/17/2019 10/17/19 | For Sale | $615,000 | +71.4% | $408 / Sq Ft |
| 04/13/2012 04/13/12 | Sold | $358,900 | -1.6% | $238 / Sq Ft |
| 03/09/2012 03/09/12 | Pending | -- | -- | -- |
| 02/16/2012 02/16/12 | For Sale | $364,900 | -- | $242 / Sq Ft |
Tax History Compared to Growth
Tax History
| Year | Tax Paid | Tax Assessment Tax Assessment Total Assessment is a certain percentage of the fair market value that is determined by local assessors to be the total taxable value of land and additions on the property. | Land | Improvement |
|---|---|---|---|---|
| 2024 | $11,746 | $977,976 | $728,280 | $249,696 |
| 2023 | $10,717 | $868,000 | $646,000 | $222,000 |
| 2022 | $8,181 | $623,491 | $290,116 | $333,375 |
| 2021 | $8,363 | $611,267 | $284,428 | $326,839 |
| 2020 | $8,311 | $605,000 | $281,512 | $323,488 |
| 2019 | $6,030 | $404,108 | $188,035 | $216,073 |
| 2018 | $5,849 | $396,186 | $184,349 | $211,837 |
| 2017 | $5,768 | $388,419 | $180,735 | $207,684 |
| 2016 | $5,603 | $380,804 | $177,192 | $203,612 |
| 2015 | $5,586 | $375,085 | $174,531 | $200,554 |
| 2014 | -- | $367,739 | $171,113 | $196,626 |
Agents Affiliated with this Home
-
Ashley Carter
A
Seller's Agent in 2022
Ashley Carter
LG Realty & Investments, Inc.
(714) 392-3332
1 in this area
17 Total Sales
-
W
Buyer's Agent in 2022
Wilma Dondoy
EFA Financial
-
Kalyn Kavanaugh

Buyer's Agent in 2022
Kalyn Kavanaugh
Coldwell Banker Realty
(760) 840-9928
3 in this area
32 Total Sales
-
Mike Williams

Seller's Agent in 2019
Mike Williams
Keller Williams Realty
(760) 815-6190
18 in this area
65 Total Sales
-
Olivia Hansen

Seller's Agent in 2012
Olivia Hansen
Real Innovate Realty
(858) 431-9428
7 Total Sales
-
S
Buyer's Agent in 2012
Shoshana Soha
Referral Realty
Map
Source: California Regional Multiple Listing Service (CRMLS)
MLS Number: SW22092944
APN: 168-041-13-09
- 4049 Peninsula Dr
- 2870 Andover Ave
- 2957 Lexington Cir
- 2860 Nantucket Ln
- 4148 Karst Rd Unit 169
- 4332 Stanford St
- 3602 Haverhill St
- 4729 Crater Rim Rd
- 3142 Asto Place
- 2748 Olympia Dr
- 4719 Crespi Ct
- 3605 Four Peaks St
- 4507 Carnaby Ct
- 4503 Carnaby Ct Unit 2
- 2722 Olympia Dr
- 2708 Medford Ct
- 3667 Azure Lado Dr
- 2527 Wellspring St
- 2610 Chestnut Ave
- 4215 Cielo Ave






