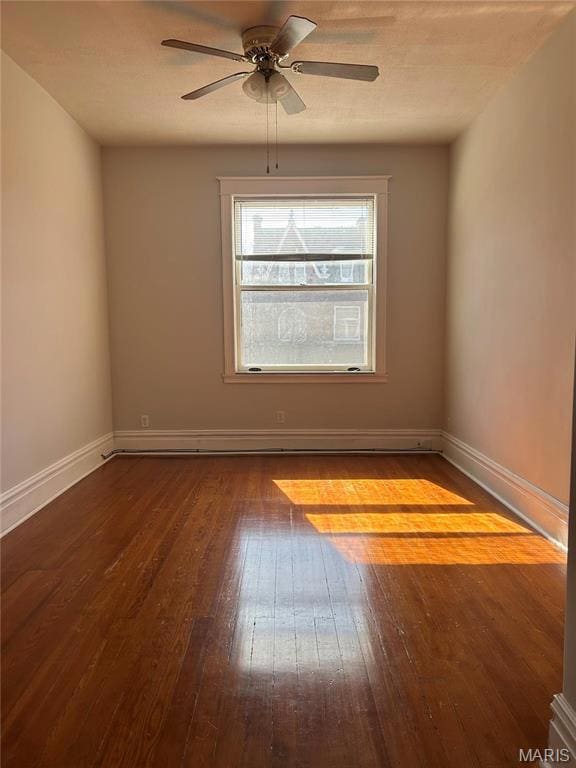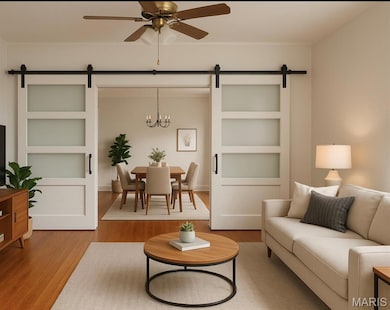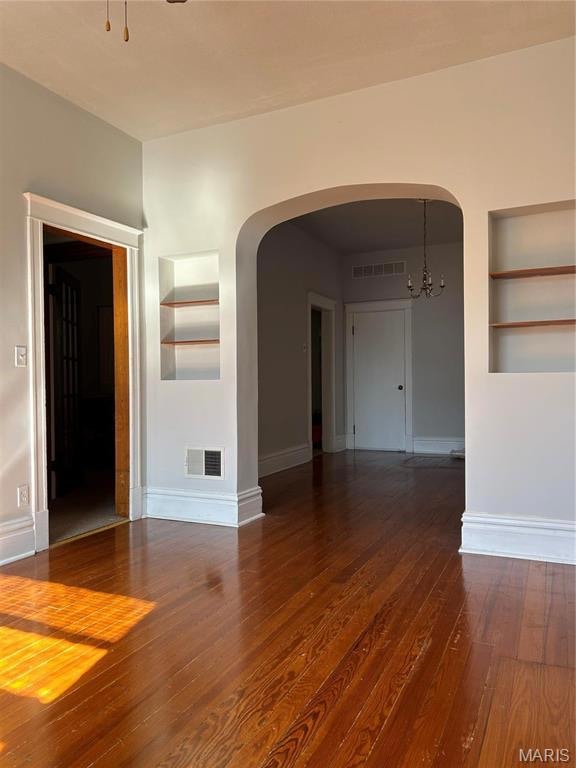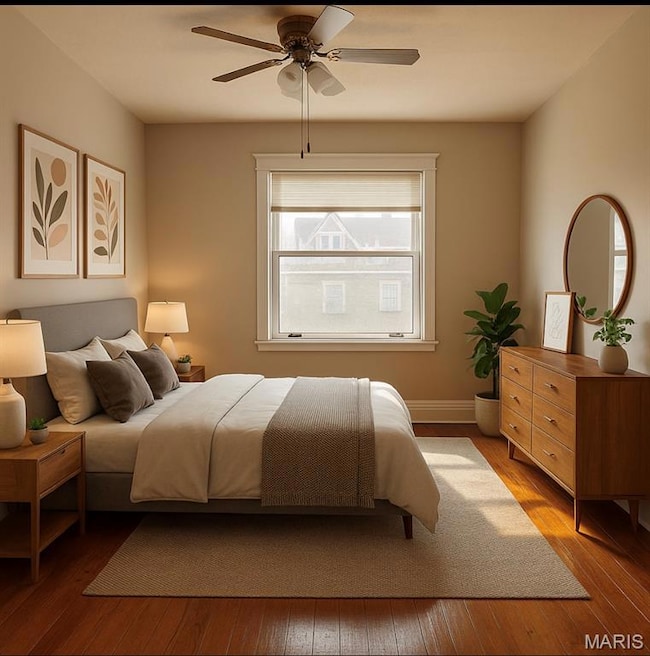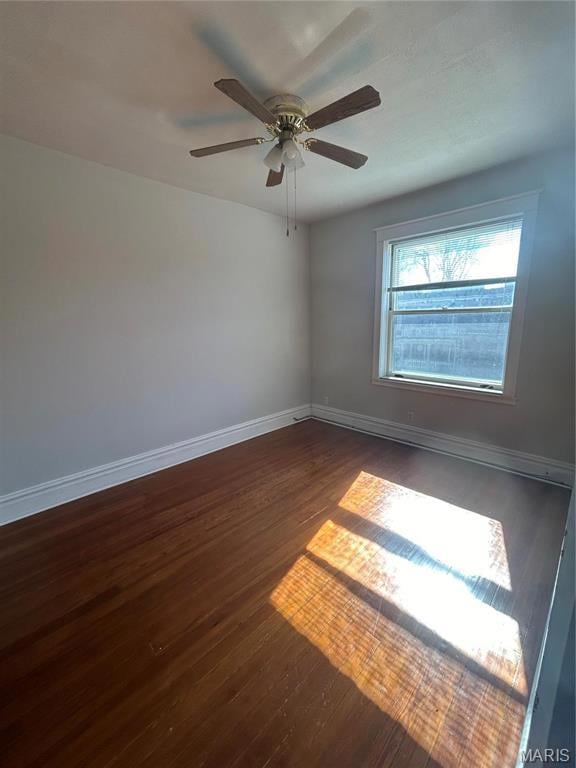3657 Russell Blvd St. Louis, MO 63110
Shaw NeighborhoodAbout This Home
BACK TO MARKET, UPGRADED LAYOUT! BEAUTIFUL 2nd floor unit in SHAW!! Spacious, Cozy, Freshly Painted, Upgraded bathroom & kitchen, all in the center of everything! What more can you ask for?! Fiddlehead Fern is a few min walk, Botanical Gardens a couple of blocks away, Sasha's! 2 blocks away, Shaw Market a couple min walk, new Gallery Pub,Wild Olive Provisions and Tower Grove Park all close!Central heat & A/C, washer & dryer INCLUDED in the unit!Balcony right out of the kitchen!Credit and Background check required. agent to have potential renters apply through RentSpree before redeeming the commission. Deposit equal to 1 month rent with ($100 is non refundable admin fee).PET FRIENDLY! (No pit bulls)$250 non refundable pet fee$20 monthly pet rent (2 pet max)
Property Details
Home Type
- Multi-Family
Year Built
- Built in 1914
Parking
- Off-Street Parking
Home Design
- Duplex
Interior Spaces
- 1,144 Sq Ft Home
- 1-Story Property
- Basement
- Basement Ceilings are 8 Feet High
Bedrooms and Bathrooms
- 3 Bedrooms
- 1 Full Bathroom
Schools
- Hodgen Elem. Elementary School
- Long Middle Community Ed. Center
- Roosevelt High School
Utilities
- Forced Air Heating and Cooling System
Community Details
- Pet Deposit $250
Listing and Financial Details
- Security Deposit $1,400
- Property Available on 6/23/25
- Assessor Parcel Number 49510002400
Map
Source: MARIS MLS
MLS Number: MIS25020632
- 3817 Castleman Ave
- 3833 Castleman Ave
- 3830 Shaw Blvd Unit A
- 3859 Castleman Ave
- 3630 Flad Ave
- 3866 Shaw Blvd
- 3834 de Tonty St
- 3850 de Tonty St
- 3463 Longfellow Blvd
- 3944 Russell Blvd
- 3831 Shenandoah Ave
- 3618 Mcree Ave
- 3921 Shenandoah Ave
- 3912 Shenandoah Ave
- 3818 Blaine Ave
- 4000 de Tonty St
- 4006 de Tonty St
- 3438 Shenandoah Ave
- 4014 de Tonty St
- 3539 Sidney St
- 3616 Russell Blvd
- 3628 Shaw Blvd
- 1919 S Grand Blvd
- 2232 S Grand Blvd
- 3450 Russell Blvd
- 3639 Mcree Ave
- 1642 S 39th St
- 3629 Mcree Ave
- 1646 S 39th St
- 3831 Mcree Ave
- 4067 Castleman Ave
- 4045 Russell Blvd Unit 2
- 1903 Virginia Ave
- 5619 Park Ln
- 3856 Folsom Ave Unit 2F
- 3856 Folsom Ave Unit 1F
- 3854 Folsom Ave Unit 1F
- 3929 Magnolia Ave
- 1500 S Grand Blvd
- 1517 S Theresa Ave


