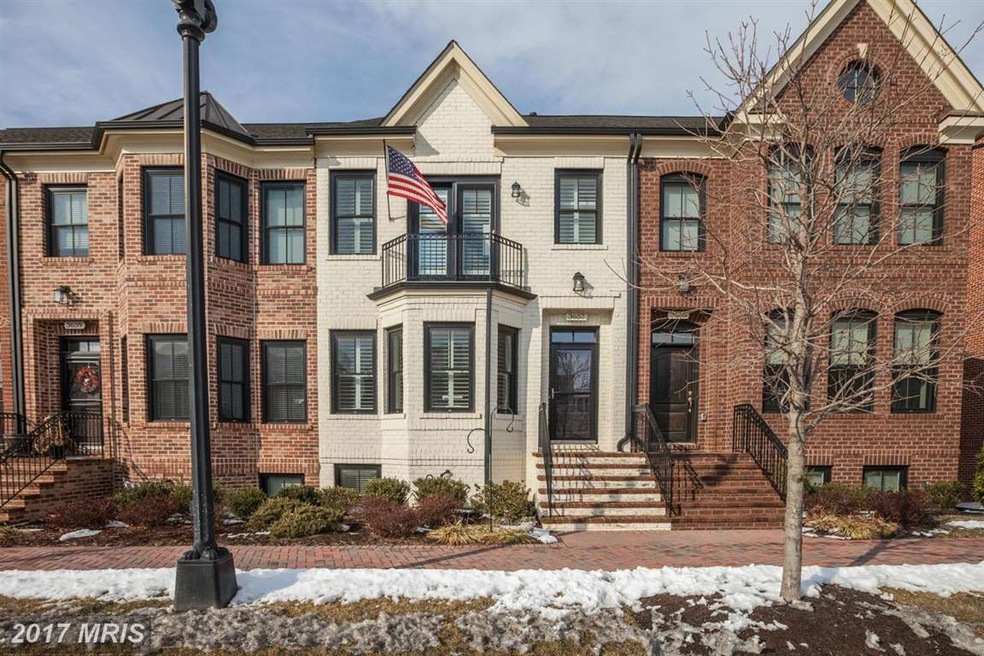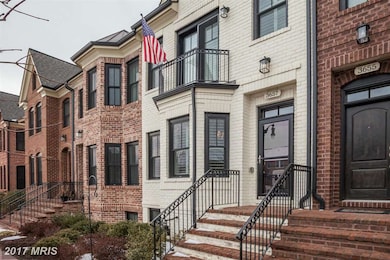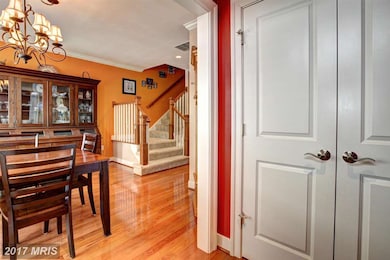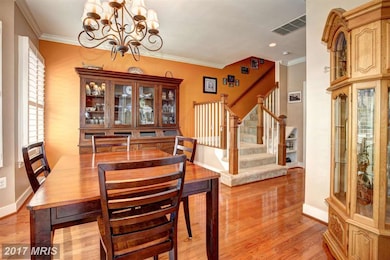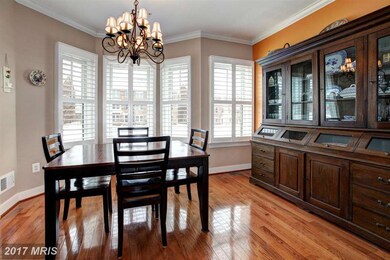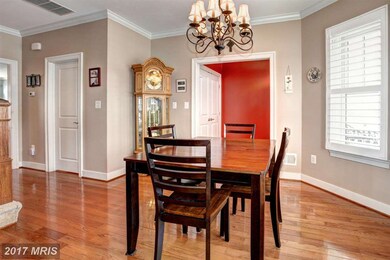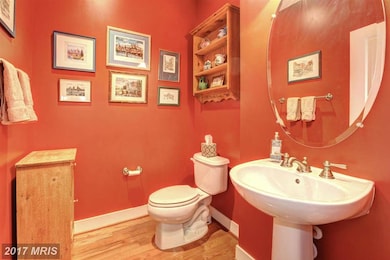
3657 Worthington Blvd Frederick, MD 21704
Villages of Urbana NeighborhoodHighlights
- Fitness Center
- Eat-In Gourmet Kitchen
- Deck
- Urbana Elementary School Rated A
- Colonial Architecture
- 3-minute walk to Urbana Community Park
About This Home
As of June 2021NEW PRICE! Brick front 3BR/3.5 BA Main Street Homes TH. Hardwood floors, open floor plan, 9 ft ceilings, plantation shutters thru out, built-ins, recessed lighting, crown molding. Gourmet Kit w/ breakfast bar, granite, stainless steel appliances. Sep DR. FR w/ gas FP & 2 doors to deck. Owner's Suite w/ tray ceiling, walk-in closet and spa Bath. Finished LL w/ Rec Room, FB. Attached 2-car garage.
Last Buyer's Agent
James Kelly
Redfin Corp
Townhouse Details
Home Type
- Townhome
Est. Annual Taxes
- $3,879
Year Built
- Built in 2010
Lot Details
- 1,680 Sq Ft Lot
- Two or More Common Walls
- Property is in very good condition
HOA Fees
- $103 Monthly HOA Fees
Parking
- 2 Car Attached Garage
- Garage Door Opener
Home Design
- Colonial Architecture
- Brick Exterior Construction
- Asphalt Roof
Interior Spaces
- Property has 3 Levels
- Traditional Floor Plan
- Crown Molding
- Tray Ceiling
- Ceiling height of 9 feet or more
- Fireplace With Glass Doors
- Fireplace Mantel
- Gas Fireplace
- Window Treatments
- Bay Window
- Entrance Foyer
- Family Room Off Kitchen
- Dining Room
- Game Room
- Wood Flooring
Kitchen
- Eat-In Gourmet Kitchen
- Breakfast Area or Nook
- Gas Oven or Range
- Microwave
- Dishwasher
- Upgraded Countertops
- Disposal
Bedrooms and Bathrooms
- 3 Bedrooms
- En-Suite Primary Bedroom
- En-Suite Bathroom
- 3.5 Bathrooms
Laundry
- Dryer
- Washer
Finished Basement
- Heated Basement
- Rear Basement Entry
Outdoor Features
- Deck
Utilities
- Humidifier
- Central Air
- Heat Pump System
- Vented Exhaust Fan
- Electric Water Heater
- Multiple Phone Lines
- Cable TV Available
Listing and Financial Details
- Tax Lot 1248
- Assessor Parcel Number 1107247303
Community Details
Overview
- Association fees include management, insurance, recreation facility, reserve funds, snow removal, trash
- Built by MAIN STREET HOMES
- Villages Of Urba Community
- Villages Of Urbana Subdivision
Amenities
- Community Center
- Recreation Room
Recreation
- Tennis Courts
- Community Playground
- Fitness Center
- Community Pool
Ownership History
Purchase Details
Home Financials for this Owner
Home Financials are based on the most recent Mortgage that was taken out on this home.Purchase Details
Home Financials for this Owner
Home Financials are based on the most recent Mortgage that was taken out on this home.Purchase Details
Home Financials for this Owner
Home Financials are based on the most recent Mortgage that was taken out on this home.Similar Homes in Frederick, MD
Home Values in the Area
Average Home Value in this Area
Purchase History
| Date | Type | Sale Price | Title Company |
|---|---|---|---|
| Deed | $490,900 | Legacyhouse Title | |
| Deed | $385,000 | Certified Title Corp | |
| Deed | $337,656 | -- |
Mortgage History
| Date | Status | Loan Amount | Loan Type |
|---|---|---|---|
| Open | $456,950 | New Conventional | |
| Previous Owner | $377,474 | FHA | |
| Previous Owner | $378,026 | FHA | |
| Previous Owner | $249,000 | New Conventional |
Property History
| Date | Event | Price | Change | Sq Ft Price |
|---|---|---|---|---|
| 07/15/2025 07/15/25 | Pending | -- | -- | -- |
| 07/09/2025 07/09/25 | For Sale | $565,000 | +15.1% | $214 / Sq Ft |
| 06/21/2021 06/21/21 | Sold | $490,900 | +7.7% | $212 / Sq Ft |
| 05/17/2021 05/17/21 | Pending | -- | -- | -- |
| 05/13/2021 05/13/21 | For Sale | $456,000 | +18.4% | $197 / Sq Ft |
| 07/14/2015 07/14/15 | Sold | $385,000 | 0.0% | $166 / Sq Ft |
| 06/09/2015 06/09/15 | Pending | -- | -- | -- |
| 05/01/2015 05/01/15 | Price Changed | $385,000 | -2.5% | $166 / Sq Ft |
| 02/21/2015 02/21/15 | For Sale | $395,000 | -- | $170 / Sq Ft |
Tax History Compared to Growth
Tax History
| Year | Tax Paid | Tax Assessment Tax Assessment Total Assessment is a certain percentage of the fair market value that is determined by local assessors to be the total taxable value of land and additions on the property. | Land | Improvement |
|---|---|---|---|---|
| 2024 | $6,549 | $450,600 | $135,000 | $315,600 |
| 2023 | $5,936 | $418,733 | $0 | $0 |
| 2022 | $5,546 | $386,867 | $0 | $0 |
| 2021 | $5,251 | $355,000 | $115,000 | $240,000 |
| 2020 | $5,394 | $355,000 | $115,000 | $240,000 |
| 2019 | $5,323 | $355,000 | $115,000 | $240,000 |
| 2018 | $4,182 | $356,800 | $65,000 | $291,800 |
| 2017 | $5,099 | $356,800 | $0 | $0 |
| 2016 | $4,718 | $341,267 | $0 | $0 |
| 2015 | $4,718 | $333,500 | $0 | $0 |
| 2014 | $4,718 | $330,967 | $0 | $0 |
Agents Affiliated with this Home
-
Troyce Gatewood

Seller's Agent in 2025
Troyce Gatewood
Real Broker, LLC - Frederick
(301) 329-6193
35 in this area
1,059 Total Sales
-
S
Buyer's Agent in 2021
Stephanie Styers
e Venture LLC
-
Elaine Koch

Seller's Agent in 2015
Elaine Koch
Long & Foster
(301) 840-7320
4 in this area
254 Total Sales
-
J
Buyer's Agent in 2015
James Kelly
Redfin Corp
Map
Source: Bright MLS
MLS Number: 1001184289
APN: 07-247303
- 3644 Worthington Blvd
- 3655 Islington St
- 3557 Worthington Blvd Unit A
- 3577 Bremen St
- 9045 Clendenin Way
- 3323 Stone Barn Dr
- 3455 Flatwoods Dr
- 3561 Shady Pines St
- 9084 Clendenin Way
- 9002 Shady Pines Dr
- 9175 Bealls Farm Rd
- 9128 Kenway Ln
- 9138 Kenway Ln
- 3640 Byron Cir
- 3620 Denison St
- 3904 Sweet Briar Ln
- 3421 Angelica Way Unit 404
- 3248 Starlight St
- 3701 Spicebush Way
- 3747 Spicebush Dr
