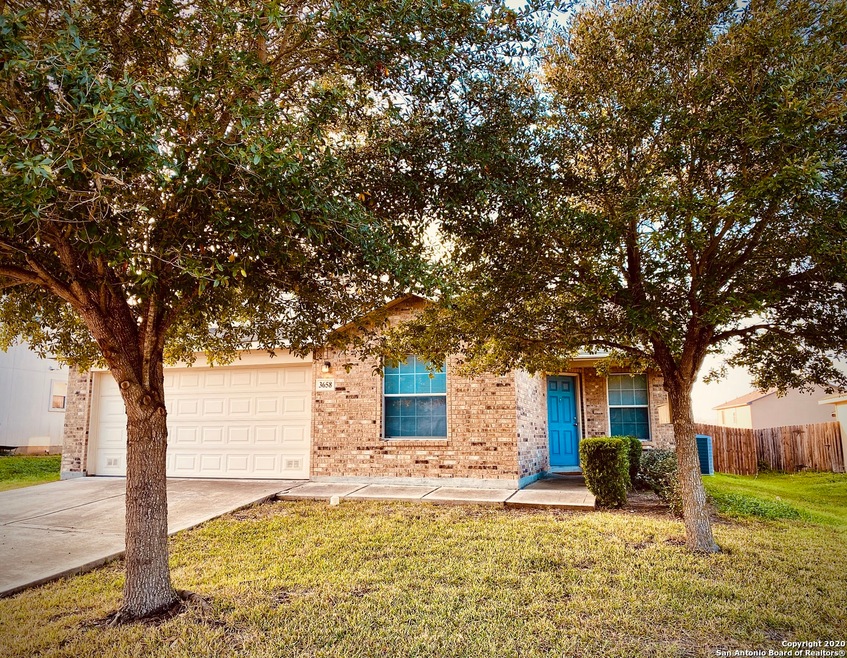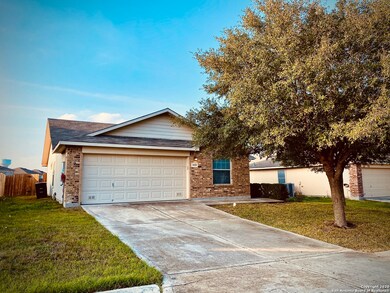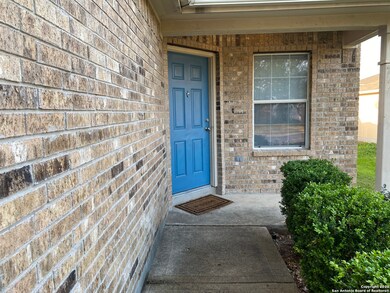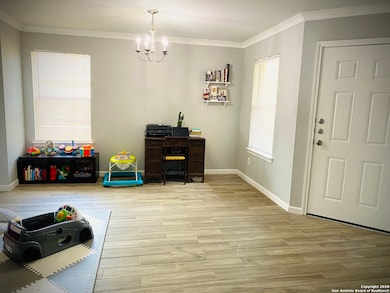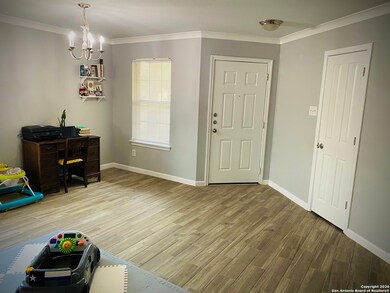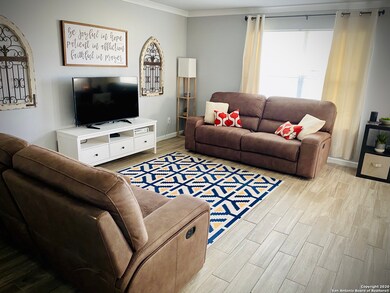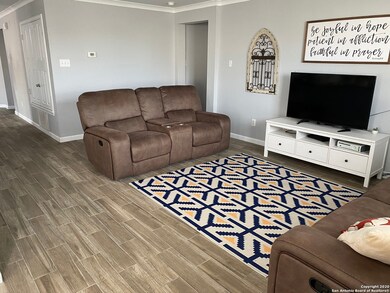
3658 Archer Blvd New Braunfels, TX 78132
South New Braunfels NeighborhoodHighlights
- Solid Surface Countertops
- Walk-In Pantry
- Park
- Danville Middle Rated A-
- Walk-In Closet
- Ceramic Tile Flooring
About This Home
As of February 2020Enter in and quickly realize you are in the CUTEST home on the block! Single story 3 bed/2 bath home with RECENT renovations including: master bath vanities, new tile throughout main living areas, and a kitchen renewal that you don't want to miss! Beautiful QUARTZ counter tops, updated APPLIANCES and MODERN cabinetry that draw you in. Quick access to IH 35, shopping and schools! You have to see this SWEET home!
Last Agent to Sell the Property
Charity Phillips
eXp Realty Listed on: 01/16/2020
Last Buyer's Agent
Priscilla Hernandez
JPAR San Antonio
Home Details
Home Type
- Single Family
Est. Annual Taxes
- $4,513
Year Built
- Built in 2006
Lot Details
- 6,534 Sq Ft Lot
HOA Fees
- $15 Monthly HOA Fees
Home Design
- Brick Exterior Construction
- Slab Foundation
- Masonry
Interior Spaces
- 1,665 Sq Ft Home
- Property has 1 Level
- Ceiling Fan
- Chandelier
- Window Treatments
- Fire and Smoke Detector
- Washer Hookup
Kitchen
- Walk-In Pantry
- Stove
- <<microwave>>
- Dishwasher
- Solid Surface Countertops
- Disposal
Flooring
- Carpet
- Ceramic Tile
Bedrooms and Bathrooms
- 3 Bedrooms
- Walk-In Closet
- 2 Full Bathrooms
Parking
- 2 Car Garage
- Garage Door Opener
Schools
- Morningside Elementary School
- Oak Run Middle School
- Canyon High School
Utilities
- Central Heating and Cooling System
- Electric Water Heater
- Water Softener is Owned
Listing and Financial Details
- Legal Lot and Block 13 / 13
- Assessor Parcel Number 350468031400
Community Details
Overview
- $100 HOA Transfer Fee
- Morningside HOA
- Meadows Of Morningside Subdivision
- Mandatory home owners association
Recreation
- Park
Ownership History
Purchase Details
Home Financials for this Owner
Home Financials are based on the most recent Mortgage that was taken out on this home.Purchase Details
Home Financials for this Owner
Home Financials are based on the most recent Mortgage that was taken out on this home.Purchase Details
Home Financials for this Owner
Home Financials are based on the most recent Mortgage that was taken out on this home.Similar Homes in New Braunfels, TX
Home Values in the Area
Average Home Value in this Area
Purchase History
| Date | Type | Sale Price | Title Company |
|---|---|---|---|
| Warranty Deed | -- | Fatco | |
| Vendors Lien | -- | Ort | |
| Vendors Lien | -- | North American Title | |
| Special Warranty Deed | -- | North American Title |
Mortgage History
| Date | Status | Loan Amount | Loan Type |
|---|---|---|---|
| Previous Owner | $173,000 | New Conventional | |
| Previous Owner | $130,833 | Purchase Money Mortgage |
Property History
| Date | Event | Price | Change | Sq Ft Price |
|---|---|---|---|---|
| 06/25/2025 06/25/25 | For Sale | $265,000 | +30.5% | $159 / Sq Ft |
| 05/14/2020 05/14/20 | Off Market | -- | -- | -- |
| 02/13/2020 02/13/20 | Sold | -- | -- | -- |
| 01/16/2020 01/16/20 | For Sale | $203,000 | -7.3% | $122 / Sq Ft |
| 05/10/2019 05/10/19 | Sold | -- | -- | -- |
| 04/10/2019 04/10/19 | Pending | -- | -- | -- |
| 01/30/2019 01/30/19 | For Sale | $219,000 | 0.0% | $132 / Sq Ft |
| 11/27/2017 11/27/17 | Rented | $1,325 | 0.0% | -- |
| 10/28/2017 10/28/17 | Under Contract | -- | -- | -- |
| 09/25/2017 09/25/17 | For Rent | $1,325 | -- | -- |
Tax History Compared to Growth
Tax History
| Year | Tax Paid | Tax Assessment Tax Assessment Total Assessment is a certain percentage of the fair market value that is determined by local assessors to be the total taxable value of land and additions on the property. | Land | Improvement |
|---|---|---|---|---|
| 2023 | $4,926 | $282,980 | $65,000 | $217,980 |
| 2022 | $5,703 | $289,030 | $65,000 | $224,030 |
| 2021 | $4,329 | $204,440 | $50,000 | $154,440 |
| 2020 | $4,290 | $196,220 | $40,000 | $156,220 |
| 2019 | $4,616 | $206,430 | $40,000 | $166,430 |
| 2018 | $4,114 | $184,000 | $40,000 | $144,000 |
| 2017 | $3,982 | $178,470 | $25,000 | $153,470 |
| 2016 | $3,257 | $145,980 | $25,000 | $120,980 |
| 2015 | $2,937 | $140,240 | $25,000 | $115,240 |
| 2014 | $2,937 | $131,630 | $25,000 | $106,630 |
Agents Affiliated with this Home
-
C
Seller's Agent in 2025
Chelsie Franz
Keller Williams Heritage
-
C
Seller's Agent in 2020
Charity Phillips
eXp Realty
-
P
Buyer's Agent in 2020
Priscilla Hernandez
JPAR San Antonio
-
Tyson Carver
T
Seller's Agent in 2019
Tyson Carver
Keller Williams Heritage
(512) 297-9906
2 in this area
31 Total Sales
-
N
Buyer's Agent in 2019
NON-MEMBER AGENT TEAM
Non Member Office
-
Tracey Norris

Seller's Agent in 2017
Tracey Norris
Property Professionals, Inc
(830) 625-8065
2 Total Sales
Map
Source: San Antonio Board of REALTORS®
MLS Number: 1433764
APN: 35-0468-0314-00
- 635 Lubbock Ln
- 609 San Augustine Blvd
- 649 San Augustine Blvd
- 3541 Tilden Trail
- 730 Tulsa Trail
- 3745 Axis Hill St
- 3733 Axis Hill St
- 3741 Axis Hill St
- 3721 Axis Hill St
- 3737 Axis Hill St
- 3756 Axis Hill St
- 784 Bullsnake Trail
- 783 Bullsnake Trail
- 627 Anthem Ln
- 788 Bullsnake Trail
- 787 Bullsnake Trail
- 792 Bullsnake Trail
- 791 Bullsnake Trail
- 745 Horsetail Ln
- 712 Horsetail Ln
