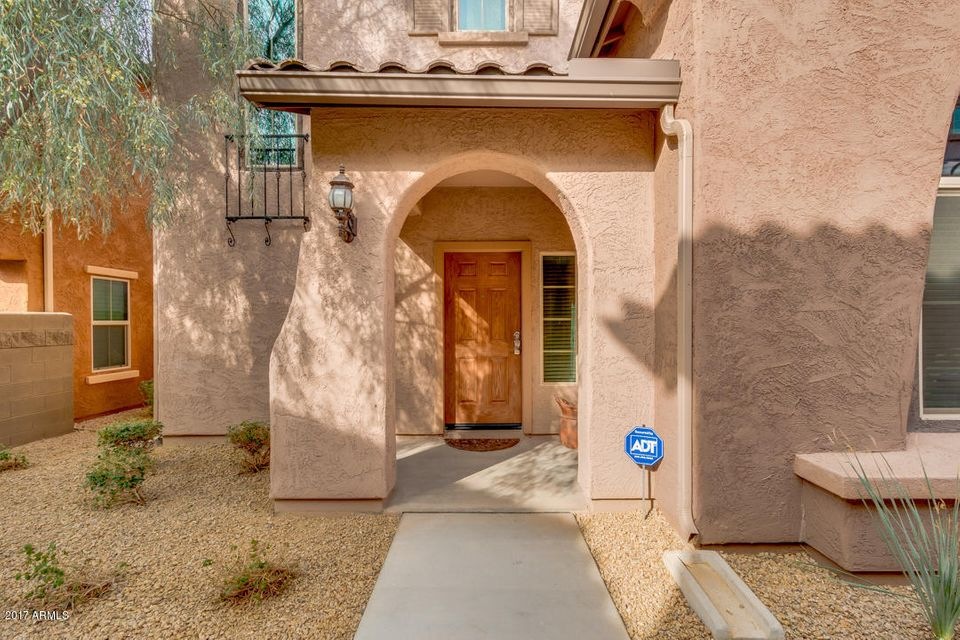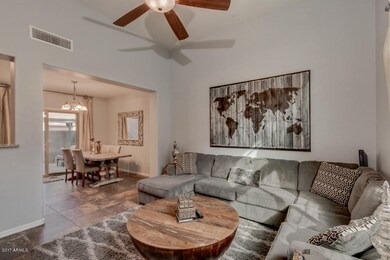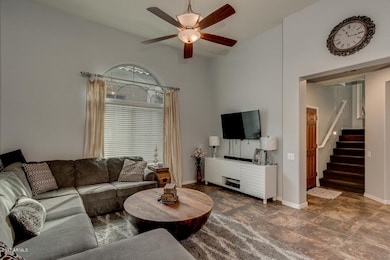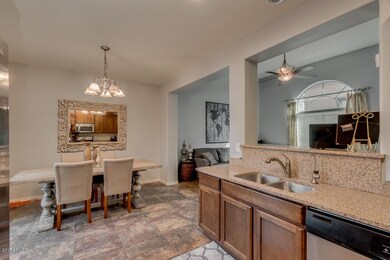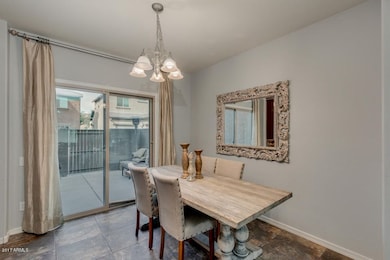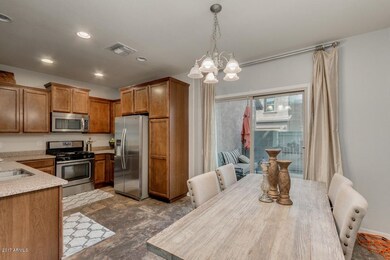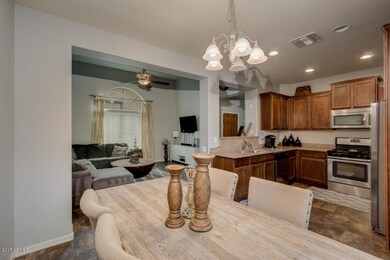
3658 E Covey Ln Phoenix, AZ 85050
Desert Ridge NeighborhoodHighlights
- Fitness Center
- Heated Spa
- City Lights View
- Fireside Elementary School Rated A
- Gated Community
- Clubhouse
About This Home
As of June 2021Wonderful 3 bed, 2.5 bath home conveniently located in a gated community at Fireside at Desert Ridge. Light and bright with formal dining and living areas and neutral paint throughout. The elegant kitchen is equipped with ample cabinetry, a pantry, granite countertops, and matching stainless steel appliances. Inside the gorgeous master bedroom you will find a private bath with his and her sinks, as well as a spacious walk-in closet. Fireside is a fantastic community with everything from a clubhouse, to a refreshing pool, and a fitness center, this home truly has it all! Hurry and schedule a showing before it's gone!
Last Agent to Sell the Property
Realty ONE Group License #SA117275000 Listed on: 12/01/2017
Home Details
Home Type
- Single Family
Est. Annual Taxes
- $2,857
Year Built
- Built in 2012
Lot Details
- 2,100 Sq Ft Lot
- Desert faces the front of the property
- Block Wall Fence
HOA Fees
- $31 Monthly HOA Fees
Parking
- 2 Car Garage
- Side or Rear Entrance to Parking
- Garage Door Opener
Property Views
- City Lights
- Mountain
Home Design
- Wood Frame Construction
- Tile Roof
- Stucco
Interior Spaces
- 1,444 Sq Ft Home
- 2-Story Property
- Ceiling Fan
- Double Pane Windows
Kitchen
- Eat-In Kitchen
- Breakfast Bar
- Built-In Microwave
- Dishwasher
- Granite Countertops
Flooring
- Carpet
- Tile
Bedrooms and Bathrooms
- 3 Bedrooms
- Walk-In Closet
- 2.5 Bathrooms
- Dual Vanity Sinks in Primary Bathroom
Laundry
- Laundry in unit
- Dryer
- Washer
Pool
- Heated Spa
- Heated Pool
Outdoor Features
- Patio
Schools
- Wildfire Elementary School
- Explorer Middle School
- Pinnacle High School
Utilities
- Refrigerated Cooling System
- Heating System Uses Natural Gas
- High Speed Internet
- Cable TV Available
Listing and Financial Details
- Tax Lot 104
- Assessor Parcel Number 212-49-815
Community Details
Overview
- Fireside Association, Phone Number (602) 906-4940
- Desert Ridge Master Association, Phone Number (480) 551-4300
- Association Phone (480) 551-4300
- Built by Pulte Homes
- Desert Ridge Superblock 11 Parcel 6. Subdivision
Amenities
- Clubhouse
- Theater or Screening Room
- Recreation Room
Recreation
- Tennis Courts
- Community Playground
- Fitness Center
- Heated Community Pool
- Community Spa
- Bike Trail
Security
- Gated Community
Ownership History
Purchase Details
Home Financials for this Owner
Home Financials are based on the most recent Mortgage that was taken out on this home.Purchase Details
Purchase Details
Home Financials for this Owner
Home Financials are based on the most recent Mortgage that was taken out on this home.Purchase Details
Home Financials for this Owner
Home Financials are based on the most recent Mortgage that was taken out on this home.Purchase Details
Home Financials for this Owner
Home Financials are based on the most recent Mortgage that was taken out on this home.Similar Homes in Phoenix, AZ
Home Values in the Area
Average Home Value in this Area
Purchase History
| Date | Type | Sale Price | Title Company |
|---|---|---|---|
| Warranty Deed | $390,000 | Great American Ttl Agcy Inc | |
| Warranty Deed | -- | None Available | |
| Warranty Deed | $295,000 | Chicago Title Agency Inc | |
| Warranty Deed | $261,000 | Security Title Agency | |
| Special Warranty Deed | $242,209 | Sun Title Agency Co |
Mortgage History
| Date | Status | Loan Amount | Loan Type |
|---|---|---|---|
| Open | $90,000 | Credit Line Revolving | |
| Open | $374,440 | FHA | |
| Previous Owner | $208,800 | New Conventional | |
| Previous Owner | $193,767 | New Conventional |
Property History
| Date | Event | Price | Change | Sq Ft Price |
|---|---|---|---|---|
| 06/02/2021 06/02/21 | Sold | $390,000 | 0.0% | $270 / Sq Ft |
| 04/24/2021 04/24/21 | Pending | -- | -- | -- |
| 04/24/2021 04/24/21 | For Sale | $390,000 | 0.0% | $270 / Sq Ft |
| 06/15/2019 06/15/19 | Rented | $1,850 | 0.0% | -- |
| 05/31/2019 05/31/19 | Under Contract | -- | -- | -- |
| 05/24/2019 05/24/19 | For Rent | $1,850 | 0.0% | -- |
| 04/01/2018 04/01/18 | Rented | $1,850 | 0.0% | -- |
| 03/18/2018 03/18/18 | Under Contract | -- | -- | -- |
| 03/13/2018 03/13/18 | For Rent | $1,850 | 0.0% | -- |
| 02/28/2018 02/28/18 | Sold | $295,000 | -4.8% | $204 / Sq Ft |
| 02/01/2018 02/01/18 | Price Changed | $309,900 | -1.6% | $215 / Sq Ft |
| 01/10/2018 01/10/18 | Price Changed | $314,900 | -1.6% | $218 / Sq Ft |
| 11/30/2017 11/30/17 | For Sale | $320,000 | +22.6% | $222 / Sq Ft |
| 09/16/2014 09/16/14 | Sold | $261,000 | -2.8% | $181 / Sq Ft |
| 08/12/2014 08/12/14 | Pending | -- | -- | -- |
| 05/30/2014 05/30/14 | Price Changed | $268,500 | -1.3% | $186 / Sq Ft |
| 03/05/2014 03/05/14 | For Sale | $272,000 | -- | $188 / Sq Ft |
Tax History Compared to Growth
Tax History
| Year | Tax Paid | Tax Assessment Tax Assessment Total Assessment is a certain percentage of the fair market value that is determined by local assessors to be the total taxable value of land and additions on the property. | Land | Improvement |
|---|---|---|---|---|
| 2025 | $1,914 | $29,393 | -- | -- |
| 2024 | $2,423 | $27,994 | -- | -- |
| 2023 | $2,423 | $36,920 | $7,380 | $29,540 |
| 2022 | $2,401 | $28,910 | $5,780 | $23,130 |
| 2021 | $2,440 | $27,050 | $5,410 | $21,640 |
| 2020 | $2,756 | $25,750 | $5,150 | $20,600 |
| 2019 | $2,760 | $24,660 | $4,930 | $19,730 |
| 2018 | $2,669 | $23,650 | $4,730 | $18,920 |
| 2017 | $2,559 | $23,080 | $4,610 | $18,470 |
| 2016 | $2,516 | $22,710 | $4,540 | $18,170 |
| 2015 | $1,989 | $22,700 | $4,540 | $18,160 |
Agents Affiliated with this Home
-
Jack Luciano

Seller's Agent in 2021
Jack Luciano
Luxe Realty
(602) 690-2188
1 in this area
43 Total Sales
-
Raul Siqueiros

Seller Co-Listing Agent in 2021
Raul Siqueiros
Luxe Realty
(480) 560-1744
2 in this area
45 Total Sales
-
Alan Zieder

Buyer's Agent in 2021
Alan Zieder
Russ Lyon Sotheby's International Realty
(602) 692-7200
2 in this area
30 Total Sales
-
Eric Nyquist

Seller's Agent in 2019
Eric Nyquist
My Home Group
(480) 389-6953
13 in this area
85 Total Sales
-
Linda Lesser Nyquist

Seller Co-Listing Agent in 2019
Linda Lesser Nyquist
My Home Group
(602) 284-1472
11 in this area
89 Total Sales
-
L
Buyer Co-Listing Agent in 2019
Linda Nyquist
RE/MAX
Map
Source: Arizona Regional Multiple Listing Service (ARMLS)
MLS Number: 5693765
APN: 212-49-815
- 3651 E Zachary Dr
- 21136 N 36th Place
- 6023 E Sinclair St
- 20917 N 37th Place
- 20929 N 37th Way
- 3751 E Zachary Dr
- 21602 N 36th St
- 20734 N 38th St
- 20722 N 38th St
- 3741 E Ember Glow Way
- 3849 E Matthew Dr
- 20660 N 40th St Unit 1121
- 20660 N 40th St Unit 2058
- 20660 N 40th St Unit 2056
- 20660 N 40th St Unit 1179
- 20660 N 40th St Unit 2124
- 3829 E Rockingham Rd
- 3923 E Rockingham Rd
- 3634 E Sands Dr
- 3411 E Louise Dr
