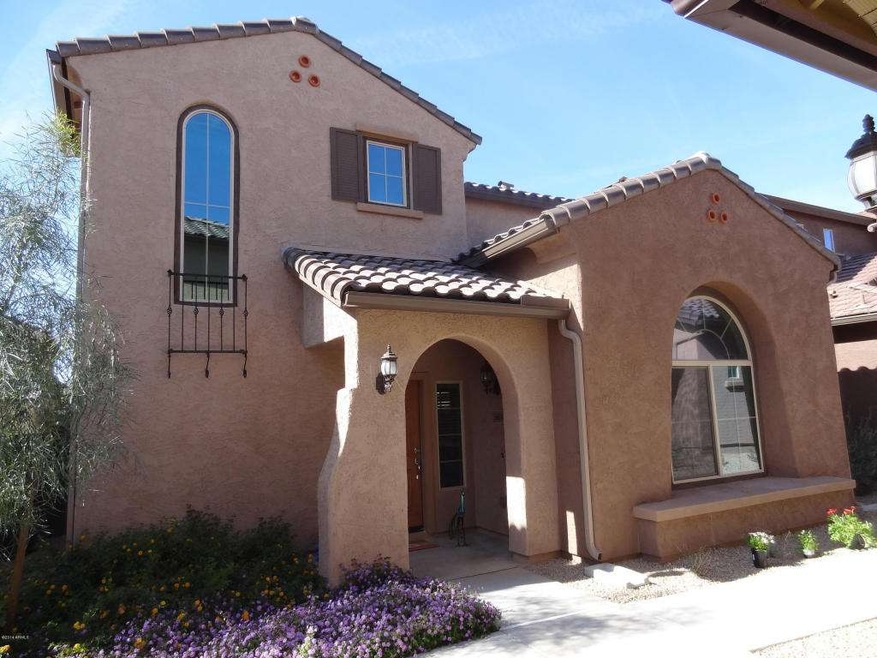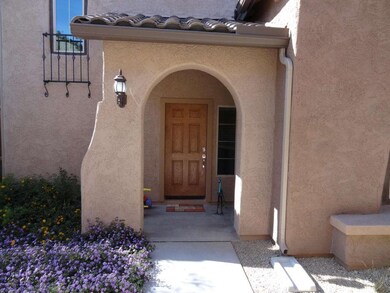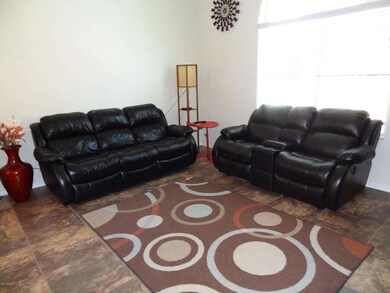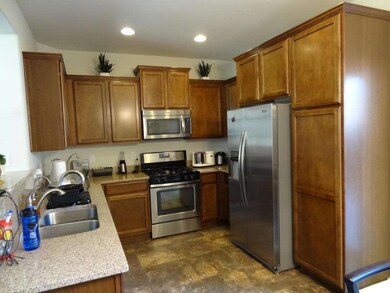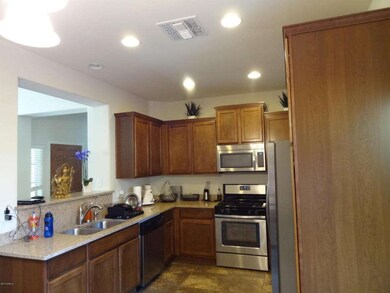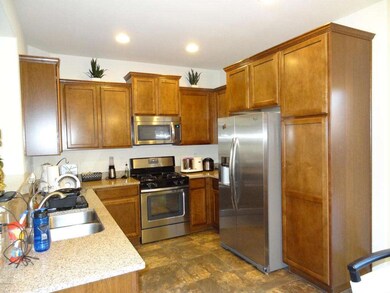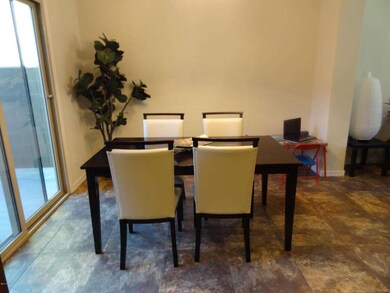
3658 E Covey Ln Phoenix, AZ 85050
Desert Ridge NeighborhoodAbout This Home
As of June 2021***REDUCED!!!REDUCED!!!REDUCED***Stunning 1 year new Patio Home in desirable Fireside at Desert Ridge Community with a spacious Great Room Plan & Upgraded Flooring, Cabinets, Granite Counters, Appliances, Tile in all the right places & pre-wired for surround sound. Up-stair has very good size Master Bedroom with Walk-In closet, Master Bath has Walk-In Shower & Dual Sink, Other two good size bedrooms. Refrigerator, RO System, Washer & Dryer conveys. Other community amenities includes Fitness Center, Club House, Heated Swimming & Spa,Children's activity area,community media room, community tennis court, etc. The home is in a gated community. Please bring your qualified buyers to view this almost new Home and you will not be disappointed*****
Last Agent to Sell the Property
Berkshire Hathaway HomeServices Arizona Properties License #SA103929000 Listed on: 03/05/2014

Home Details
Home Type
Single Family
Est. Annual Taxes
$1,914
Year Built
2012
Lot Details
0
HOA Fees
$206 per month
Parking
2
Listing Details
- Cross Street: LOOP 101 AND TATUM BLVD.
- Legal Info Range: 3E
- Property Type: Residential
- Ownership: Fee Simple
- HOA #2 Name: Desert Ridge Master
- HOA #2 Phone Number: 480-551-4300
- HOA #2 Transfer Fee: 400.0
- HOA #2: Y
- HOA #3 Fee: N
- Association Fees Land Lease Fee: N
- Recreation Center Fee 2: N
- Recreation Center Fee: N
- Total Monthly Fee Equivalent: 206.0
- Basement: N
- Green Energy Certified Year: 2013
- Parking Spaces Slab Parking Spaces: 2.0
- Parking Spaces Total Covered Spaces: 2.0
- Separate Den Office Sep Den Office: N
- Year Built: 2012
- Tax Year: 2013
- Directions: Go North on Tatum to Deer Valley Rd*West to 40th street*South on 40th to Lone Cactus*West to after crossing Mayo Blvd thru the gated community* after the gate go left on Covey Lane* Home is on lef
- Property Sub Type: Single Family - Detached
- Horses: No
- Lot Size Acres: 0.05
- Subdivision Name: FIRESIDE AT DESERT RIDGE
- Architectural Style: Contemporary
- Property Attached Yn: No
- ResoBuildingAreaSource: Builder
- Association Fees:HOA Fee2: 175.0
- Windows:Dual Pane: Yes
- Cooling:Ceiling Fan(s): Yes
- Technology:High Speed Internet Available: Yes
- Special Features: VirtualTour
Interior Features
- Flooring: Carpet, Tile
- Basement YN: No
- Spa Features: None
- Possible Bedrooms: 3
- Total Bedrooms: 3
- Fireplace Features: None
- Fireplace: No
- Interior Amenities: Upstairs, Eat-in Kitchen, 9+ Flat Ceilings, Soft Water Loop, Vaulted Ceiling(s), Double Vanity, Full Bth Master Bdrm, High Speed Internet, Granite Counters
- Living Area: 1444.0
- Stories: 2
- Window Features: Dual Pane, ENERGY STAR Qualified Windows
- ResoLivingAreaSource: Builder
- Fireplace:No Fireplace: Yes
- Community Features:ClubhouseRec Room: Yes
- Community Features:Community Pool: Yes
- Kitchen Features:RangeOven Elec: Yes
- Kitchen Features:RangeOven Gas: Yes
- Kitchen Features:Built-in Microwave: Yes
- Community Features:Gated Community2: Yes
- Kitchen Features:Granite Countertops: Yes
- Master Bathroom:Double Sinks: Yes
- Community Features:BikingWalking Path: Yes
- Community Features:Comm Tennis Court(s): Yes
- Community Features:Community Pool Htd: Yes
- Community Features:Community Spa Htd: Yes
- Community Features:Workout Facility: Yes
- Other Rooms:Great Room: Yes
- Community Features:Community Media Room: Yes
- Kitchen Features:Reverse Osmosis: Yes
- Community Features:Children_squote_s Playgrnd: Yes
- Community Features:Community Spa: Yes
- Kitchen Features:Cook Top Gas: Yes
- Kitchen Features:Gas Stub for Range: Yes
- Kitchen Features:Built In Recycling: Yes
- KitchenFeatures:Refrigerator: Yes
Exterior Features
- Fencing: Block
- Exterior Features: Patio
- Lot Features: Desert Front, Gravel/Stone Back
- Pool Features: None
- Pool Private: No
- View: City Lights, Mountain(s)
- Disclosures: Agency Discl Req, Seller Discl Avail
- Construction Type: Painted, Stucco, Frame - Wood
- Roof: Tile
- Construction:Frame - Wood: Yes
- Exterior Features:Patio: Yes
Garage/Parking
- Total Covered Spaces: 2.0
- Parking Features: Electric Door Opener
- Attached Garage: No
- Garage Spaces: 2.0
- Open Parking Spaces: 2.0
- Parking Features:Electric Door Opener: Yes
Utilities
- Cooling: Refrigeration, Programmable Thmstat, Ceiling Fan(s)
- Heating: Natural Gas
- Water Source: City Water
- Heating:Natural Gas: Yes
Condo/Co-op/Association
- Community Features: Gated Community, Community Spa Htd, Community Spa, Community Pool Htd, Community Pool, Community Media Room, Tennis Court(s), Playground, Biking/Walking Path, Clubhouse, Fitness Center
- Association #2 Fee: 186.0
- Association #2 Fee Frequency: Semi-Annually
- Association Fee: 175.0
- Association Fee Frequency: Monthly
- Association: Desert Ridge Master
- Association Name: Fireside Desert Ridg
- Association Phone #2: 480-551-4300
- Phone: 602-906-4940
- Association: Yes
Association/Amenities
- Association Fees:HOA YN2: Y
- Association Fees:HOA Transfer Fee2: 365.0
- Association Fees:HOA Paid Frequency: Monthly
- Association Fees:HOA Name4: Fireside Desert Ridg
- Association Fees:HOA Telephone4: 602-906-4940
- Association Fees:PAD Fee YN2: N
- Association Fees:Cap ImprovementImpact Fee: 440.0
- Association Fees:Cap ImprovementImpact Fee _percent_: $
- Association Fee Incl:Common Area Maint3: Yes
- Association Fees:HOA Management Company: AMA
- Association Fees:HOA Paid Frequency 2: Semi-Annually
- Association Fees:Cap ImprovementImpact Fee 2 _percent_: $
- Association Fee Incl:Front Yard Maint: Yes
- Association Fee Incl:Street Maint: Yes
- Association Fees:HOA Management Company 2: First Service Res
Fee Information
- Association Fee Includes: Maintenance Grounds, Street Maint, Front Yard Maint
Schools
- Elementary School: Wildfire Elementary School
- High School: Pinnacle High School
- Junior High Dist: Paradise Valley Unified District
- Middle Or Junior School: Explorer Middle School
Lot Info
- Land Lease: No
- Lot Size Sq Ft: 2100.0
- Parcel #: 212-49-815
- ResoLotSizeUnits: SquareFeet
Building Info
- Builder Name: Pulte
Tax Info
- Tax Annual Amount: 382.0
- Tax Book Number: 212.00
- Tax Lot: 104
- Tax Map Number: 49.00
Ownership History
Purchase Details
Home Financials for this Owner
Home Financials are based on the most recent Mortgage that was taken out on this home.Purchase Details
Purchase Details
Home Financials for this Owner
Home Financials are based on the most recent Mortgage that was taken out on this home.Purchase Details
Home Financials for this Owner
Home Financials are based on the most recent Mortgage that was taken out on this home.Purchase Details
Home Financials for this Owner
Home Financials are based on the most recent Mortgage that was taken out on this home.Similar Homes in Phoenix, AZ
Home Values in the Area
Average Home Value in this Area
Purchase History
| Date | Type | Sale Price | Title Company |
|---|---|---|---|
| Warranty Deed | $390,000 | Great American Ttl Agcy Inc | |
| Warranty Deed | -- | None Available | |
| Warranty Deed | $295,000 | Chicago Title Agency Inc | |
| Warranty Deed | $261,000 | Security Title Agency | |
| Special Warranty Deed | $242,209 | Sun Title Agency Co |
Mortgage History
| Date | Status | Loan Amount | Loan Type |
|---|---|---|---|
| Open | $374,440 | FHA | |
| Previous Owner | $208,800 | New Conventional | |
| Previous Owner | $193,767 | New Conventional |
Property History
| Date | Event | Price | Change | Sq Ft Price |
|---|---|---|---|---|
| 06/02/2021 06/02/21 | Sold | $390,000 | 0.0% | $270 / Sq Ft |
| 04/24/2021 04/24/21 | Pending | -- | -- | -- |
| 04/24/2021 04/24/21 | For Sale | $390,000 | 0.0% | $270 / Sq Ft |
| 06/15/2019 06/15/19 | Rented | $1,850 | 0.0% | -- |
| 05/31/2019 05/31/19 | Under Contract | -- | -- | -- |
| 05/24/2019 05/24/19 | For Rent | $1,850 | 0.0% | -- |
| 04/01/2018 04/01/18 | Rented | $1,850 | 0.0% | -- |
| 03/18/2018 03/18/18 | Under Contract | -- | -- | -- |
| 03/13/2018 03/13/18 | For Rent | $1,850 | 0.0% | -- |
| 02/28/2018 02/28/18 | Sold | $295,000 | -4.8% | $204 / Sq Ft |
| 02/01/2018 02/01/18 | Price Changed | $309,900 | -1.6% | $215 / Sq Ft |
| 01/10/2018 01/10/18 | Price Changed | $314,900 | -1.6% | $218 / Sq Ft |
| 11/30/2017 11/30/17 | For Sale | $320,000 | +22.6% | $222 / Sq Ft |
| 09/16/2014 09/16/14 | Sold | $261,000 | -2.8% | $181 / Sq Ft |
| 08/12/2014 08/12/14 | Pending | -- | -- | -- |
| 05/30/2014 05/30/14 | Price Changed | $268,500 | -1.3% | $186 / Sq Ft |
| 03/05/2014 03/05/14 | For Sale | $272,000 | -- | $188 / Sq Ft |
Tax History Compared to Growth
Tax History
| Year | Tax Paid | Tax Assessment Tax Assessment Total Assessment is a certain percentage of the fair market value that is determined by local assessors to be the total taxable value of land and additions on the property. | Land | Improvement |
|---|---|---|---|---|
| 2025 | $1,914 | $29,393 | -- | -- |
| 2024 | $2,423 | $27,994 | -- | -- |
| 2023 | $2,423 | $36,920 | $7,380 | $29,540 |
| 2022 | $2,401 | $28,910 | $5,780 | $23,130 |
| 2021 | $2,440 | $27,050 | $5,410 | $21,640 |
| 2020 | $2,756 | $25,750 | $5,150 | $20,600 |
| 2019 | $2,760 | $24,660 | $4,930 | $19,730 |
| 2018 | $2,669 | $23,650 | $4,730 | $18,920 |
| 2017 | $2,559 | $23,080 | $4,610 | $18,470 |
| 2016 | $2,516 | $22,710 | $4,540 | $18,170 |
| 2015 | $1,989 | $22,700 | $4,540 | $18,160 |
Agents Affiliated with this Home
-

Seller's Agent in 2021
Jack Luciano
Luxe Realty
(602) 690-2188
1 in this area
45 Total Sales
-

Seller Co-Listing Agent in 2021
Raul Siqueiros
Luxe Realty
(480) 560-1744
2 in this area
47 Total Sales
-

Buyer's Agent in 2021
Alan Zieder
Russ Lyon Sotheby's International Realty
(602) 692-7200
2 in this area
31 Total Sales
-

Seller's Agent in 2019
Eric Nyquist
My Home Group
(480) 389-6953
13 in this area
85 Total Sales
-

Seller Co-Listing Agent in 2019
Linda Lesser Nyquist
My Home Group
(602) 284-1472
11 in this area
89 Total Sales
-
L
Buyer Co-Listing Agent in 2019
Linda Nyquist
RE/MAX
Map
Source: Arizona Regional Multiple Listing Service (ARMLS)
MLS Number: 5080949
APN: 212-49-815
- 21136 N 36th Place
- 20930 N 37th Way
- 21602 N 36th St
- 20929 N 37th Way
- 3626 E Potter Dr
- 3751 E Zachary Dr
- 3741 E Ember Glow Way
- 20734 N 38th St
- 3770 E Ringtail Way
- 20722 N 38th St
- 3849 E Matthew Dr
- 21105 N 37th Run
- 3556 E Tina Dr
- 20660 N 40th St Unit 1179
- 20660 N 40th St Unit 2124
- 3818 E Quail Ave
- 3634 E Sands Dr
- 3428 E Louise Dr
- 3923 E Rockingham Rd
- 3411 E Louise Dr
