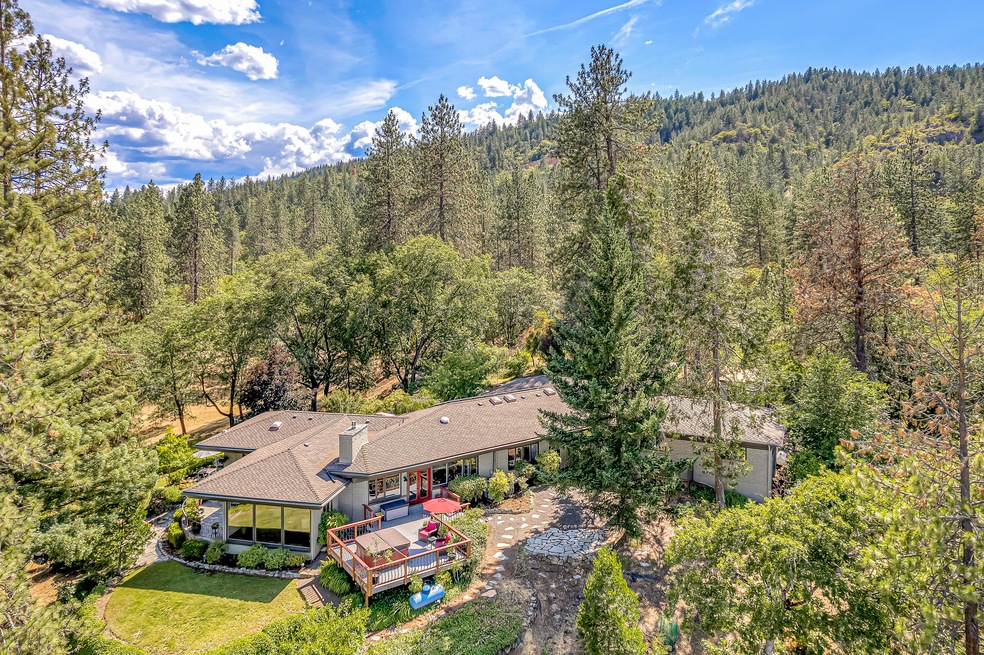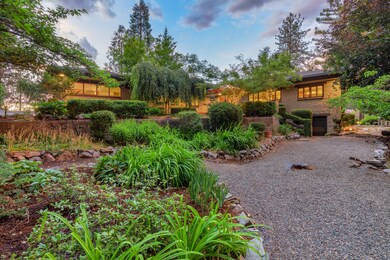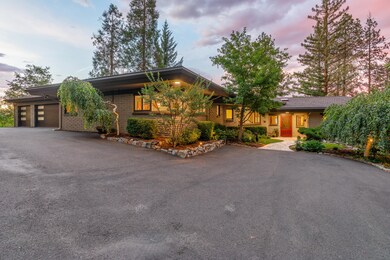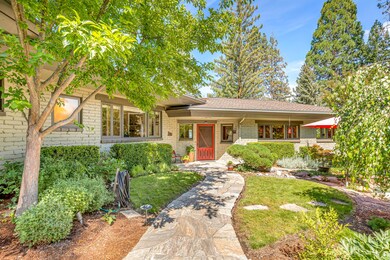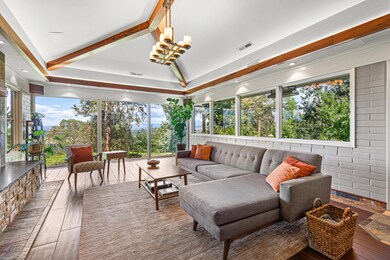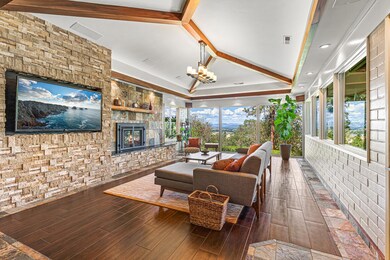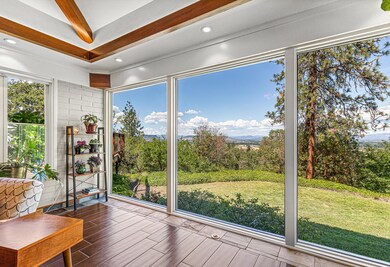
3658 Old Military Rd Central Point, OR 97502
Highlights
- Horse Property
- Home fronts a pond
- Gated Parking
- Spa
- RV Access or Parking
- Panoramic View
About This Home
As of November 2023Stunning single-level mid century estate with panoramic valley views on serene landscaped acreage — just nine minutes from historic downtown Jacksonville! Tastefully updated interior finishes and amenities include radiant heated slate and wood grain tile floors, gourmet kitchen with honed granite counters, knotty alder cabinets with soft-close drawers and pull-outs, stainless GE Monogram appliances including propane cooktop with grill and double convection ovens, vaulted living room with fireplace, office, two guest bedrooms with closets, media room with surround sound, half bath, and spacious primary bedroom with renovated full ensuite bathroom and French doors to composite view deck with hot tub. Detached three-car garage with workshop space, 3.1kW solar array, and outbuildings include a 1,000 SqFt workshop with 220v power and compressor plumbing. Private gated entry with graded and freshly paved driveway in 2019. Inquire for access to additional documentation and details!
Last Agent to Sell the Property
John L. Scott Ashland License #980600033 Listed on: 08/22/2023

Last Buyer's Agent
John L. Scott Ashland License #980600033 Listed on: 08/22/2023

Home Details
Home Type
- Single Family
Est. Annual Taxes
- $5,496
Year Built
- Built in 1952
Lot Details
- 8.63 Acre Lot
- Home fronts a pond
- Fenced
- Drip System Landscaping
- Rock Outcropping
- Native Plants
- Level Lot
- Front and Back Yard Sprinklers
- Wooded Lot
- Garden
- Property is zoned RR-5, RR-5
Parking
- 3 Car Detached Garage
- Workshop in Garage
- Garage Door Opener
- Driveway
- Gated Parking
- RV Access or Parking
Property Views
- Panoramic
- City
- Vineyard
- Ridge
- Orchard Views
- Mountain
- Forest
- Valley
Home Design
- Northwest Architecture
- Ranch Style House
- Brick Exterior Construction
- Slab Foundation
- Frame Construction
- Composition Roof
Interior Spaces
- 3,267 Sq Ft Home
- Wet Bar
- Central Vacuum
- Wired For Sound
- Built-In Features
- Vaulted Ceiling
- Skylights
- Propane Fireplace
- Double Pane Windows
- Wood Frame Window
- Mud Room
- Family Room with Fireplace
- Great Room
- Living Room
- Dining Room
- Home Office
- Bonus Room
Kitchen
- Breakfast Area or Nook
- Eat-In Kitchen
- Breakfast Bar
- Double Oven
- Cooktop with Range Hood
- Microwave
- Dishwasher
- Wine Refrigerator
- Kitchen Island
- Granite Countertops
- Tile Countertops
- Disposal
Flooring
- Carpet
- Stone
- Tile
Bedrooms and Bathrooms
- 3 Bedrooms
- Linen Closet
- Walk-In Closet
- Jack-and-Jill Bathroom
- In-Law or Guest Suite
- Double Vanity
- Bathtub with Shower
- Bathtub Includes Tile Surround
Laundry
- Laundry Room
- Dryer
- Washer
Finished Basement
- Partial Basement
- Exterior Basement Entry
Home Security
- Carbon Monoxide Detectors
- Fire and Smoke Detector
Eco-Friendly Details
- Solar owned by seller
- Sprinklers on Timer
Outdoor Features
- Spa
- Horse Property
- Deck
- Patio
- Outdoor Water Feature
- Fire Pit
- Separate Outdoor Workshop
- Shed
- Storage Shed
Schools
- Mae Richardson Elementary School
- Scenic Middle School
- Crater High School
Farming
- Timber
- 6 Irrigated Acres
- Pasture
Utilities
- Forced Air Heating and Cooling System
- Heat Pump System
- Radiant Heating System
- Baseboard Heating
- Irrigation Water Rights
- Private Water Source
- Well
- Hot Water Circulator
- Water Heater
- Water Purifier
- Septic Tank
- Leach Field
Listing and Financial Details
- Short Term Rentals Allowed
- Tax Lot 1600
- Assessor Parcel Number 1-0198951
Community Details
Overview
- No Home Owners Association
- Property is near a preserve or public land
Recreation
- Tennis Courts
- Pickleball Courts
- Sport Court
- Community Playground
- Park
- Trails
Ownership History
Purchase Details
Home Financials for this Owner
Home Financials are based on the most recent Mortgage that was taken out on this home.Purchase Details
Home Financials for this Owner
Home Financials are based on the most recent Mortgage that was taken out on this home.Purchase Details
Home Financials for this Owner
Home Financials are based on the most recent Mortgage that was taken out on this home.Purchase Details
Home Financials for this Owner
Home Financials are based on the most recent Mortgage that was taken out on this home.Purchase Details
Home Financials for this Owner
Home Financials are based on the most recent Mortgage that was taken out on this home.Similar Homes in Central Point, OR
Home Values in the Area
Average Home Value in this Area
Purchase History
| Date | Type | Sale Price | Title Company |
|---|---|---|---|
| Warranty Deed | $1,000,000 | First American Title | |
| Warranty Deed | $725,000 | First American Title | |
| Interfamily Deed Transfer | -- | Lawyers Title Ins | |
| Interfamily Deed Transfer | -- | Lawyers Title Ins | |
| Warranty Deed | $500,000 | Jackson County Title |
Mortgage History
| Date | Status | Loan Amount | Loan Type |
|---|---|---|---|
| Previous Owner | $232,700 | New Conventional | |
| Previous Owner | $250,000 | New Conventional | |
| Previous Owner | $512,000 | New Conventional | |
| Previous Owner | $591,500 | Unknown | |
| Previous Owner | $375,000 | No Value Available |
Property History
| Date | Event | Price | Change | Sq Ft Price |
|---|---|---|---|---|
| 11/20/2023 11/20/23 | Sold | $1,000,000 | 0.0% | $306 / Sq Ft |
| 11/06/2023 11/06/23 | Pending | -- | -- | -- |
| 08/22/2023 08/22/23 | For Sale | $1,000,000 | 0.0% | $306 / Sq Ft |
| 08/02/2023 08/02/23 | Pending | -- | -- | -- |
| 07/26/2023 07/26/23 | Price Changed | $1,000,000 | -9.1% | $306 / Sq Ft |
| 06/27/2023 06/27/23 | For Sale | $1,100,000 | +51.7% | $337 / Sq Ft |
| 12/18/2015 12/18/15 | Sold | $725,000 | -14.7% | $222 / Sq Ft |
| 11/10/2015 11/10/15 | Pending | -- | -- | -- |
| 07/07/2015 07/07/15 | For Sale | $850,000 | -- | $260 / Sq Ft |
Tax History Compared to Growth
Tax History
| Year | Tax Paid | Tax Assessment Tax Assessment Total Assessment is a certain percentage of the fair market value that is determined by local assessors to be the total taxable value of land and additions on the property. | Land | Improvement |
|---|---|---|---|---|
| 2025 | $5,681 | $467,220 | $166,960 | $300,260 |
| 2024 | $5,681 | $453,620 | $181,210 | $272,410 |
| 2023 | $5,496 | $440,410 | $175,930 | $264,480 |
| 2022 | $5,431 | $440,410 | $123,840 | $316,570 |
| 2021 | $5,277 | $427,590 | $120,230 | $307,360 |
| 2020 | $5,123 | $415,140 | $116,720 | $298,420 |
| 2019 | $5,005 | $391,320 | $110,020 | $281,300 |
| 2018 | $4,850 | $379,930 | $106,810 | $273,120 |
| 2017 | $4,735 | $379,930 | $106,810 | $273,120 |
| 2016 | $4,596 | $358,130 | $100,670 | $257,460 |
| 2015 | $4,383 | $358,130 | $100,670 | $257,460 |
| 2014 | $4,277 | $337,580 | $94,900 | $242,680 |
Agents Affiliated with this Home
-
Catherine Rowe Team

Seller's Agent in 2023
Catherine Rowe Team
John L. Scott Ashland
(541) 708-3975
424 Total Sales
-
Shannon Tomes

Seller's Agent in 2015
Shannon Tomes
John L. Scott Ashland
(541) 941-7151
84 Total Sales
-
R
Buyer's Agent in 2015
Robin Norris
John L. Scott Medford
Map
Source: Oregon Datashare
MLS Number: 220166810
APN: 10198951
- 4155 Old Stage Rd
- 4459 Old Stage Rd
- 2999 Old Stage Rd
- 3365 Green Acres Dr
- 2871 Beall Ln
- 4533 Old Stage Rd
- 2997 Sunnyvale Dr
- 2805 Old Military Rd
- 2495 Taylor Rd
- 429 Mayberry Ln
- 2958 Freeland Rd
- 573 Blue Heron Dr
- 548 Blue Heron Dr
- 2555 Old Military Rd
- 1135 Shake Dr
- 4025 Sunland Ave
- 1023 Sandoz St
- 1317 River Run St
- 50 Kathryn Ct
- 1310 River Run St
