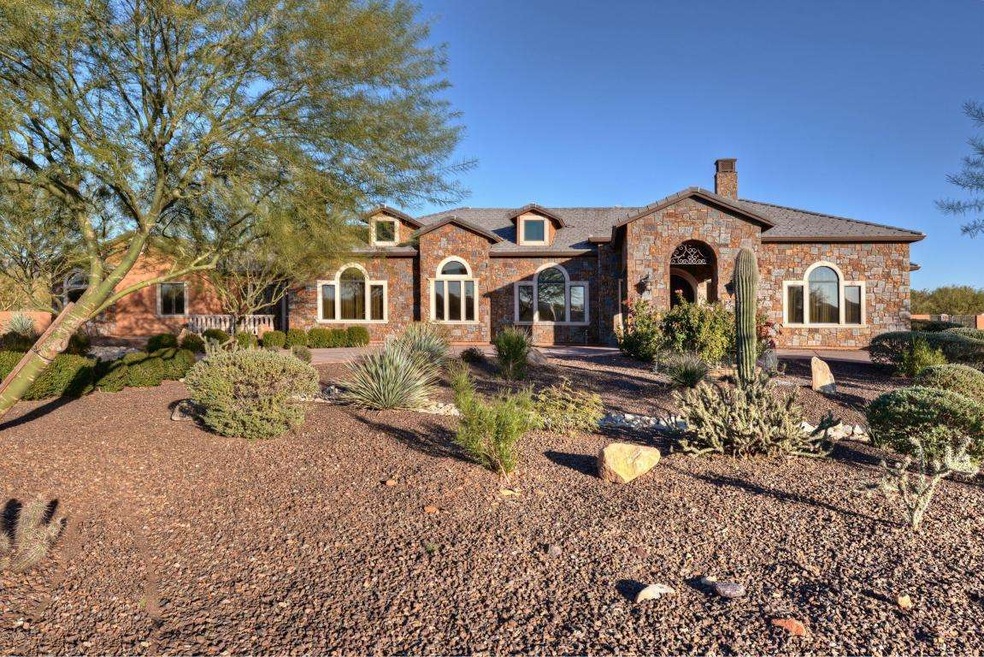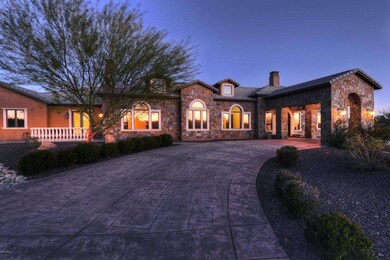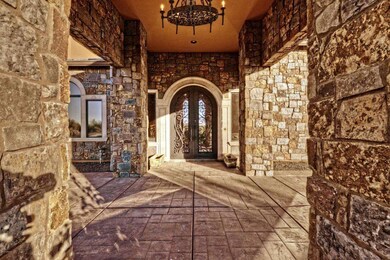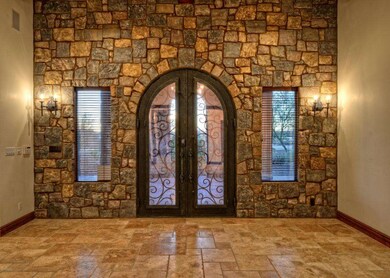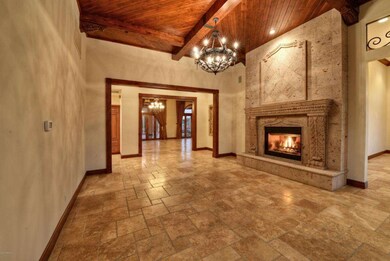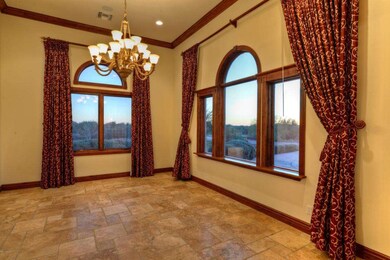
36581 N 28th St Cave Creek, AZ 85331
Estimated Value: $1,824,000 - $2,385,000
Highlights
- Equestrian Center
- 4.5 Acre Lot
- Mountain View
- Desert Mountain Middle School Rated A-
- Two Primary Bathrooms
- Fireplace in Primary Bedroom
About This Home
As of June 2014Why not S P R E A D out in this mini mansion estate horse prop. home sitting on 4.5 acres. This 5834 sq foot beauty boasts 5 bedrooms each ensuite w/private luxury bathrooms promotes an atomosphere of simple luxury and quiet slumber. WOW home can not be duplicated at the list price. Finishes are over the top. Enjoy alder cabinetry, large island granite kitchen w/top of the line SS appliances, 6 burner gas stove w/griddle, 2.5 ovens, 2 dishwashers,SS micro, double refrig./freezer combo, wood trim window casing, wood beams, alder wood crown molding& baseboards, whole house water softner system, custom drapes, beautiful tumbled travertine floor, FLEX room off Fam.Rm, lg breakfast room, Formal living rm w/grand canterra stone surround fireplace,home automation/music spkrs in spec.rooms,& more!
Last Agent to Sell the Property
Russ Lyon Sotheby's International Realty License #SA505943000 Listed on: 12/05/2013

Home Details
Home Type
- Single Family
Est. Annual Taxes
- $5,030
Year Built
- Built in 2008
Lot Details
- 4.5 Acre Lot
- Desert faces the front of the property
- Wrought Iron Fence
- Block Wall Fence
- Wire Fence
- Front and Back Yard Sprinklers
- Sprinklers on Timer
- Grass Covered Lot
Parking
- 4 Car Garage
- Heated Garage
- Side or Rear Entrance to Parking
- Garage Door Opener
- Circular Driveway
Home Design
- Santa Barbara Architecture
- Wood Frame Construction
- Tile Roof
- Concrete Roof
- Stone Exterior Construction
- Stucco
Interior Spaces
- 5,438 Sq Ft Home
- 1-Story Property
- Ceiling height of 9 feet or more
- Ceiling Fan
- Gas Fireplace
- Double Pane Windows
- Low Emissivity Windows
- Tinted Windows
- Solar Screens
- Family Room with Fireplace
- 3 Fireplaces
- Living Room with Fireplace
- Mountain Views
Kitchen
- Eat-In Kitchen
- Breakfast Bar
- Gas Cooktop
- Built-In Microwave
- Kitchen Island
- Granite Countertops
Flooring
- Carpet
- Stone
Bedrooms and Bathrooms
- 5 Bedrooms
- Fireplace in Primary Bedroom
- Two Primary Bathrooms
- Primary Bathroom is a Full Bathroom
- 5 Bathrooms
- Dual Vanity Sinks in Primary Bathroom
- Hydromassage or Jetted Bathtub
- Bathtub With Separate Shower Stall
Home Security
- Security System Owned
- Fire Sprinkler System
Accessible Home Design
- No Interior Steps
Outdoor Features
- Covered patio or porch
- Outdoor Fireplace
- Built-In Barbecue
Schools
- Desert Mountain Elementary School
- Desert Mountain Middle School
- Boulder Creek High School
Horse Facilities and Amenities
- Equestrian Center
- Horses Allowed On Property
Utilities
- Refrigerated Cooling System
- Refrigerated and Evaporative Cooling System
- Zoned Heating
- Heating System Uses Natural Gas
- Propane
- Water Filtration System
- Water Softener
- Septic Tank
- High Speed Internet
Listing and Financial Details
- Home warranty included in the sale of the property
- Tax Lot 12
- Assessor Parcel Number 211-67-073-A
Community Details
Overview
- No Home Owners Association
- Association fees include no fees
- Built by Custom
- M&B Subdivision, Tuscan On 4.5 Acre Floorplan
Recreation
- Horse Trails
- Bike Trail
Ownership History
Purchase Details
Home Financials for this Owner
Home Financials are based on the most recent Mortgage that was taken out on this home.Purchase Details
Home Financials for this Owner
Home Financials are based on the most recent Mortgage that was taken out on this home.Purchase Details
Home Financials for this Owner
Home Financials are based on the most recent Mortgage that was taken out on this home.Purchase Details
Home Financials for this Owner
Home Financials are based on the most recent Mortgage that was taken out on this home.Similar Homes in Cave Creek, AZ
Home Values in the Area
Average Home Value in this Area
Purchase History
| Date | Buyer | Sale Price | Title Company |
|---|---|---|---|
| Tauriac Troy O | -- | First American Title Insurance | |
| Tauriac Troy O | $1,050,000 | Driggs Title Agency Inc | |
| Harlan Nancy Anne | $1,120,000 | First American Title Ins Co | |
| Cantelme David J | -- | Pioneer Title Agency Inc |
Mortgage History
| Date | Status | Borrower | Loan Amount |
|---|---|---|---|
| Open | Tauriac Troy O | $200,000 | |
| Previous Owner | Tauriac Troy O | $797,000 | |
| Previous Owner | Tauriac Troy O | $901,707 | |
| Previous Owner | Tauriac Troy | $350,000 | |
| Previous Owner | Tauriac Troy O | $542,500 | |
| Previous Owner | Cantelme David J | $1,022,400 |
Property History
| Date | Event | Price | Change | Sq Ft Price |
|---|---|---|---|---|
| 06/30/2014 06/30/14 | Sold | $1,050,000 | -8.5% | $193 / Sq Ft |
| 03/29/2014 03/29/14 | Price Changed | $1,147,000 | -8.0% | $211 / Sq Ft |
| 12/05/2013 12/05/13 | For Sale | $1,247,000 | +11.3% | $229 / Sq Ft |
| 11/18/2012 11/18/12 | Sold | $1,120,000 | -1.3% | $206 / Sq Ft |
| 03/09/2012 03/09/12 | For Sale | $1,135,000 | -- | $209 / Sq Ft |
Tax History Compared to Growth
Tax History
| Year | Tax Paid | Tax Assessment Tax Assessment Total Assessment is a certain percentage of the fair market value that is determined by local assessors to be the total taxable value of land and additions on the property. | Land | Improvement |
|---|---|---|---|---|
| 2025 | $7,133 | $94,960 | -- | -- |
| 2024 | $7,053 | $90,438 | -- | -- |
| 2023 | $7,053 | $122,460 | $24,490 | $97,970 |
| 2022 | $6,809 | $82,030 | $16,400 | $65,630 |
| 2021 | $7,148 | $78,300 | $15,660 | $62,640 |
| 2020 | $7,425 | $78,170 | $15,630 | $62,540 |
| 2019 | $7,311 | $87,210 | $17,440 | $69,770 |
| 2018 | $7,080 | $83,230 | $16,640 | $66,590 |
| 2017 | $6,841 | $81,610 | $16,320 | $65,290 |
| 2016 | $6,448 | $77,170 | $15,430 | $61,740 |
| 2015 | $5,854 | $74,110 | $14,820 | $59,290 |
Agents Affiliated with this Home
-
Kathy Harris

Seller's Agent in 2014
Kathy Harris
Russ Lyon Sotheby's International Realty
(480) 688-2052
2 in this area
30 Total Sales
-
Teri Blakeley

Buyer's Agent in 2014
Teri Blakeley
West USA Realty
(480) 239-5404
17 Total Sales
-
Pamela Stubbs
P
Seller's Agent in 2012
Pamela Stubbs
HomeSmart
(480) 585-6500
4 in this area
43 Total Sales
-
Karen Shapiro

Seller Co-Listing Agent in 2012
Karen Shapiro
Russ Lyon Sotheby's International Realty
(602) 390-4888
12 Total Sales
Map
Source: Arizona Regional Multiple Listing Service (ARMLS)
MLS Number: 5039348
APN: 211-67-073A
- 37015 N 27th Place
- 36655 N 25th St
- 37526 N 26th St
- 37415 N 24th St
- 36382 N 35th St
- 1101 E Dolores Rd
- 37039 N 20th St
- xxxx E Glory Rd
- 1915 E Long Rifle Rd
- 1933 E Long Rifle Rd
- 3730 E Cloud Rd
- 1906 E Cloud Rd
- 1896 E Cloud Rd
- 36908 N 19th St
- 36879 N 38th St
- 1703 E Maddock Rd
- 3816 E El Sendero Rd
- 36707 N 16th St
- 37327 N 16th St
- 1620 E Cloud Rd
- 36581 N 28th St
- 36685 N 28th St
- 36701 N 28th St
- 36608 N 28th St
- 36513 N 27th Place
- 36423 N 27th Place
- 36710 N 26th St
- 36626 N 26th St
- 36710 N 26th St Unit 2
- 6417 E Moonlight Pass
- 6417 E Moonlight Pass Unit H
- 2736 E Lazy Lizard Ln
- 2736 E Lazy Lizard Ln
- 36236 N 28th St
- 36716 N 28th St
- 36516 N 27th Place
- 36406 N 27th Ave
- 36406 N 27th Place
- 36420 N 27th Place
- 36704 N 28th St
