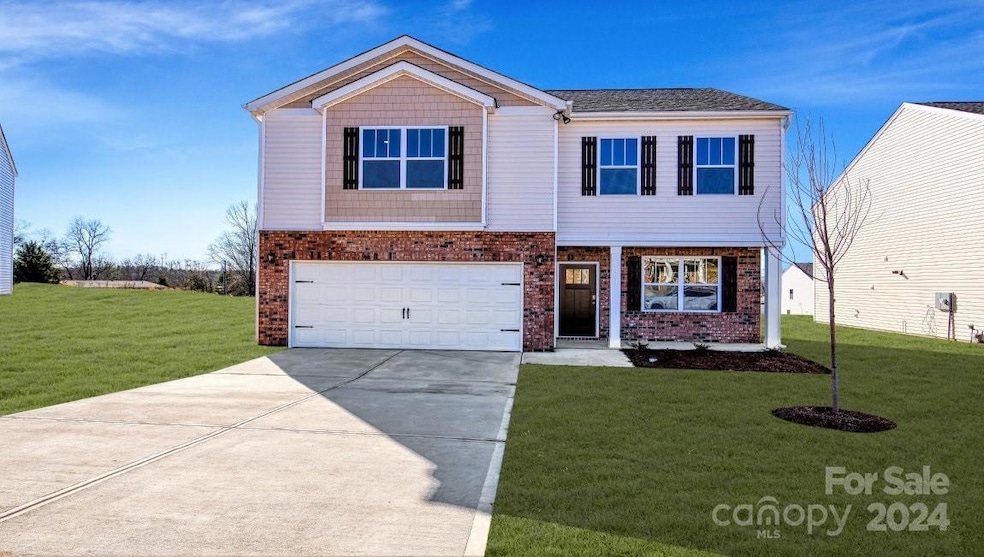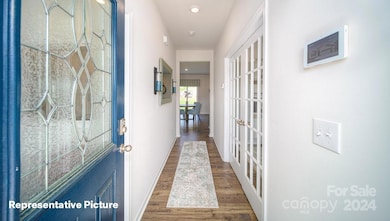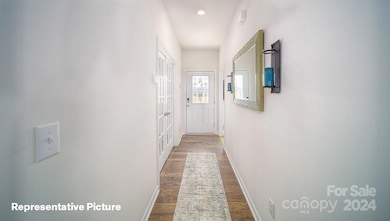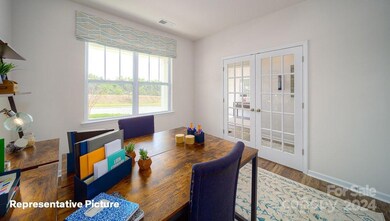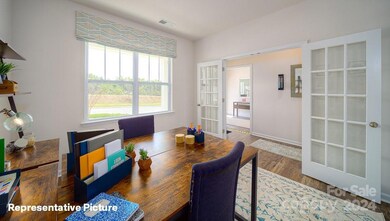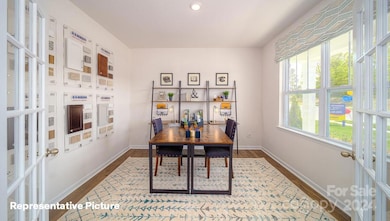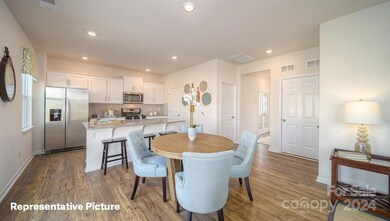
3659 Mercer St Terrell, NC 28682
Highlights
- Under Construction
- Wooded Lot
- 2 Car Attached Garage
- Sherrills Ford Elementary School Rated A-
- Covered Patio or Porch
- Walk-In Closet
About This Home
As of March 2025The Penwell is a gorgeous, two-story home that boasts an impressive level of comfort, luxury, and style. The home offers 4 bedrooms, 2.5 bathrooms & two-car garage, making it the perfect home for you. Upon entering the home, you’ll be greeted by a foyer which invites that leads directly into the center of the home. At the heart of the home is a spacious great room that blends with kitchen, creating an expansive & airy feel. The kitchen is well equipped with a walk-in pantry, stainless steel appliances, & breakfast bar, perfect for cooking and casual dining. The primary suite features a walk-in closet & en-suite bathroom with dual vanities. The additional 3 bedrooms provide comfort & privacy & have access to a secondary bathroom. The laundry room completes the second floor. With its thoughtful design, spacious layout, & modern conveniences, the Penwell is the perfect place for you. The unfinished basement is a flexible space that you can personalize in the future.
Last Agent to Sell the Property
DR Horton Inc Brokerage Email: mcwilhelm@drhorton.com License #301090 Listed on: 06/25/2024

Home Details
Home Type
- Single Family
Est. Annual Taxes
- $202
Year Built
- Built in 2025 | Under Construction
HOA Fees
- $175 Monthly HOA Fees
Parking
- 2 Car Attached Garage
Home Design
- Brick Exterior Construction
- Slab Foundation
Interior Spaces
- 2-Story Property
- Family Room with Fireplace
- Vinyl Flooring
- Unfinished Basement
- Walk-Out Basement
- Pull Down Stairs to Attic
- Electric Dryer Hookup
Kitchen
- Gas Range
- Microwave
- Plumbed For Ice Maker
- Dishwasher
- Kitchen Island
- Disposal
Bedrooms and Bathrooms
- 3 Bedrooms
- Walk-In Closet
- Garden Bath
Schools
- Sherrills Ford Elementary School
- Mill Creek Middle School
- Bandys High School
Utilities
- Forced Air Zoned Heating and Cooling System
- Heating System Uses Natural Gas
- Electric Water Heater
- Cable TV Available
Additional Features
- Covered Patio or Porch
- Wooded Lot
Community Details
- Built by DR Horton
- Villas At Sherrills Ford Subdivision, Penwell F Floorplan
- Mandatory home owners association
Listing and Financial Details
- Assessor Parcel Number 461709169552
Ownership History
Purchase Details
Home Financials for this Owner
Home Financials are based on the most recent Mortgage that was taken out on this home.Similar Home in Terrell, NC
Home Values in the Area
Average Home Value in this Area
Purchase History
| Date | Type | Sale Price | Title Company |
|---|---|---|---|
| Special Warranty Deed | $369,000 | None Listed On Document | |
| Special Warranty Deed | $369,000 | None Listed On Document |
Mortgage History
| Date | Status | Loan Amount | Loan Type |
|---|---|---|---|
| Open | $376,933 | VA | |
| Closed | $376,933 | VA |
Property History
| Date | Event | Price | Change | Sq Ft Price |
|---|---|---|---|---|
| 03/31/2025 03/31/25 | Sold | $369,000 | -6.1% | $170 / Sq Ft |
| 02/17/2025 02/17/25 | Pending | -- | -- | -- |
| 01/28/2025 01/28/25 | For Sale | $393,000 | +6.5% | $181 / Sq Ft |
| 01/26/2025 01/26/25 | Off Market | $369,000 | -- | -- |
| 01/24/2025 01/24/25 | For Sale | $393,000 | +6.5% | $181 / Sq Ft |
| 01/08/2025 01/08/25 | Off Market | $369,000 | -- | -- |
| 10/29/2024 10/29/24 | Price Changed | $393,000 | -3.8% | $181 / Sq Ft |
| 06/25/2024 06/25/24 | For Sale | $408,540 | -- | $188 / Sq Ft |
Tax History Compared to Growth
Tax History
| Year | Tax Paid | Tax Assessment Tax Assessment Total Assessment is a certain percentage of the fair market value that is determined by local assessors to be the total taxable value of land and additions on the property. | Land | Improvement |
|---|---|---|---|---|
| 2025 | $202 | $381,500 | $41,000 | $340,500 |
| 2024 | $202 | $41,000 | $41,000 | $0 |
Agents Affiliated with this Home
-
Latonya Kearney

Seller's Agent in 2025
Latonya Kearney
DR Horton Inc
(919) 633-8947
66 in this area
206 Total Sales
-
Bradford McQueen
B
Seller Co-Listing Agent in 2025
Bradford McQueen
DR Horton Inc
(704) 420-9142
28 in this area
36 Total Sales
-
Victoria Lyford

Buyer's Agent in 2025
Victoria Lyford
Weichert, Realtors - Team Metro
(828) 548-0834
1 in this area
100 Total Sales
Map
Source: Canopy MLS (Canopy Realtor® Association)
MLS Number: 4154844
APN: 4617091695520000
- 8177 Sheffield Dr
- 3902 McGee Point Rd
- 3619 Whitney Way
- 3684 Mercer St
- 3610 Whitney Way Unit 2
- 8137 McDonald Dr
- 4115 Cascade St
- 4158 Cascade St
- 3865 Granite St
- 3534 Still Knoll Ln
- 8487 Mayflower Ct
- 3835 Norman View Dr
- 3950 Granite St
- 4028 McGee Point Rd
- 7850 Fountaingrass Ln
- 3776 Yorkshire Place
- 4243 Candlewood Dr Unit 9
- 4251 Candlewood Dr
- 4257 Candlewood Dr Unit 7
- 4265 Candlewood Dr
