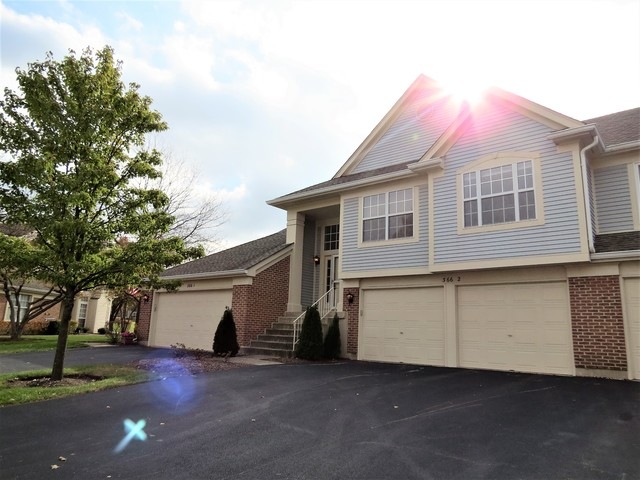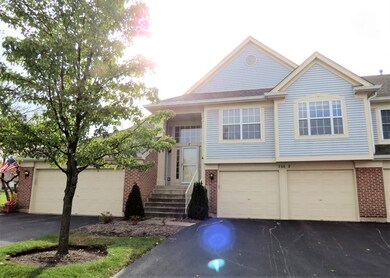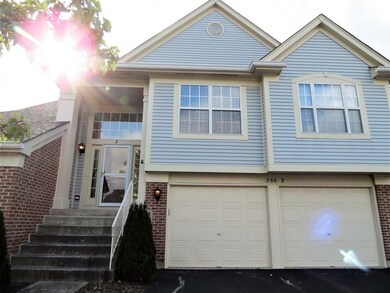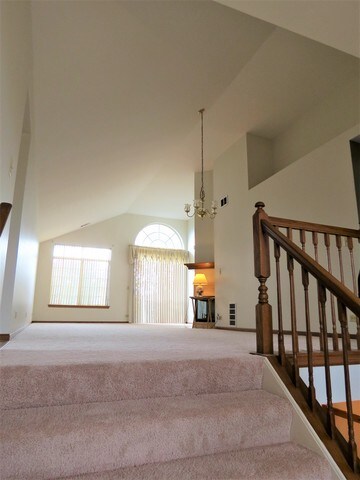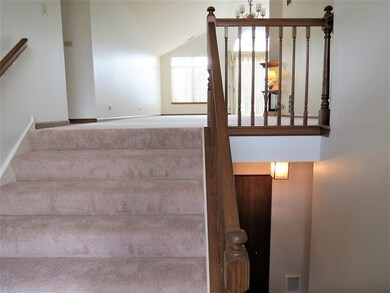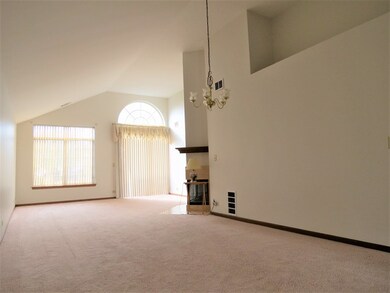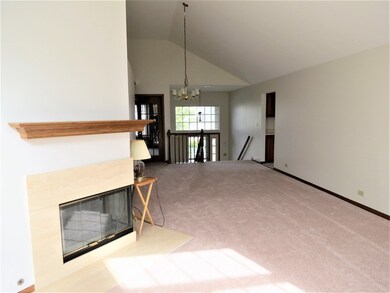
366 Ashford Cir Unit 2 Bartlett, IL 60103
South Tri Village NeighborhoodHighlights
- Attached Garage
- Breakfast Bar
- Forced Air Heating and Cooling System
- Bartlett High School Rated A-
- Entrance Foyer
- Senior Tax Exemptions
About This Home
As of April 2018Move-in ready, 3 bedroom townhouse in Fairfax commons with approx 1,600 sq ft of living space and a 2 car garage. Well maintained property w/ new carpeting and paint throughout. Large living room off of spacious, eat-in kitchen. Vaulted ceilings throughout the living room and master bedroom. Large master w/ full bathroom. Tons of natural sunlight enters throughout. In-unit washer and dryer. New roof in 2014 and new deck in 2016. Complex is FHA approved and does allow rentals.
Last Agent to Sell the Property
Dapper Crown License #471018313 Listed on: 11/13/2017
Last Buyer's Agent
Margaret Tornga
Clearshore Realty License #471010067
Property Details
Home Type
- Condominium
Est. Annual Taxes
- $5,963
Year Built
- 1991
HOA Fees
- $256 per month
Parking
- Attached Garage
- Parking Included in Price
Home Design
- Brick Exterior Construction
- Aluminum Siding
Interior Spaces
- Primary Bathroom is a Full Bathroom
- Entrance Foyer
Kitchen
- Breakfast Bar
- Oven or Range
- Microwave
- Dishwasher
- Disposal
Laundry
- Dryer
- Washer
Utilities
- Forced Air Heating and Cooling System
- Heating System Uses Gas
- Lake Michigan Water
Community Details
- Pets Allowed
Listing and Financial Details
- Senior Tax Exemptions
- Homeowner Tax Exemptions
- Senior Freeze Tax Exemptions
Ownership History
Purchase Details
Home Financials for this Owner
Home Financials are based on the most recent Mortgage that was taken out on this home.Purchase Details
Home Financials for this Owner
Home Financials are based on the most recent Mortgage that was taken out on this home.Purchase Details
Similar Homes in Bartlett, IL
Home Values in the Area
Average Home Value in this Area
Purchase History
| Date | Type | Sale Price | Title Company |
|---|---|---|---|
| Warranty Deed | $192,000 | Greater Illinois Title | |
| Warranty Deed | $180,000 | Chicago Title Insurance Comp | |
| Warranty Deed | $146,000 | -- |
Mortgage History
| Date | Status | Loan Amount | Loan Type |
|---|---|---|---|
| Open | $182,400 | New Conventional |
Property History
| Date | Event | Price | Change | Sq Ft Price |
|---|---|---|---|---|
| 04/25/2018 04/25/18 | Sold | $192,000 | -3.3% | $120 / Sq Ft |
| 03/08/2018 03/08/18 | Pending | -- | -- | -- |
| 03/04/2018 03/04/18 | For Sale | $198,600 | 0.0% | $124 / Sq Ft |
| 02/27/2018 02/27/18 | Pending | -- | -- | -- |
| 02/24/2018 02/24/18 | For Sale | $198,600 | +10.3% | $124 / Sq Ft |
| 12/15/2017 12/15/17 | Sold | $180,000 | -5.2% | $113 / Sq Ft |
| 11/18/2017 11/18/17 | Pending | -- | -- | -- |
| 11/13/2017 11/13/17 | For Sale | $189,900 | -- | $119 / Sq Ft |
Tax History Compared to Growth
Tax History
| Year | Tax Paid | Tax Assessment Tax Assessment Total Assessment is a certain percentage of the fair market value that is determined by local assessors to be the total taxable value of land and additions on the property. | Land | Improvement |
|---|---|---|---|---|
| 2023 | $5,963 | $80,350 | $12,460 | $67,890 |
| 2022 | $5,749 | $71,790 | $11,130 | $60,660 |
| 2021 | $5,575 | $68,150 | $10,570 | $57,580 |
| 2020 | $5,433 | $66,100 | $10,250 | $55,850 |
| 2019 | $5,353 | $63,740 | $9,880 | $53,860 |
| 2018 | $5,071 | $59,030 | $9,450 | $49,580 |
| 2017 | $3,629 | $56,670 | $9,070 | $47,600 |
| 2016 | $3,738 | $54,130 | $8,660 | $45,470 |
| 2015 | $3,956 | $51,240 | $8,200 | $43,040 |
| 2014 | $3,783 | $49,940 | $7,990 | $41,950 |
| 2013 | $4,426 | $51,130 | $8,180 | $42,950 |
Agents Affiliated with this Home
-

Seller's Agent in 2018
Margaret Tornga
Clearshore Realty
-
Kendra Perham

Buyer's Agent in 2018
Kendra Perham
Suburban Life Realty, Ltd.
(630) 945-5499
4 in this area
65 Total Sales
-
Philip Defrancesco

Seller's Agent in 2017
Philip Defrancesco
Dapper Crown
(630) 330-0313
5 in this area
208 Total Sales
-
Joseph DeFrancesco

Seller Co-Listing Agent in 2017
Joseph DeFrancesco
Dapper Crown
(630) 702-9782
5 in this area
348 Total Sales
Map
Source: Midwest Real Estate Data (MRED)
MLS Number: MRD09800088
APN: 01-14-430-034
- 339 Ashford Cir Unit 1
- 445 Cromwell Cir Unit 4
- 422 Cromwell Cir Unit 2
- 4050 Bayside Dr
- 1751 Rizzi Ln
- 1345 Georgetown Dr
- 1354 Georgetown Dr
- 1395 Potomac Ct
- 1697 Gerber Rd
- 2240 Greenbay Dr
- 1326 Narragansett Dr
- 1378 Boa Trail
- 1623 Camberley Ct
- 1639 Colfax Ct Unit 3
- 460 Mayflower Ln Unit 3
- 1083 Lakewood Cir
- 1475 Beaumont Cir
- 4434 Edinburg Ln
- 1051 Rockport Dr Unit 97
- 1063 Ridgefield Cir
