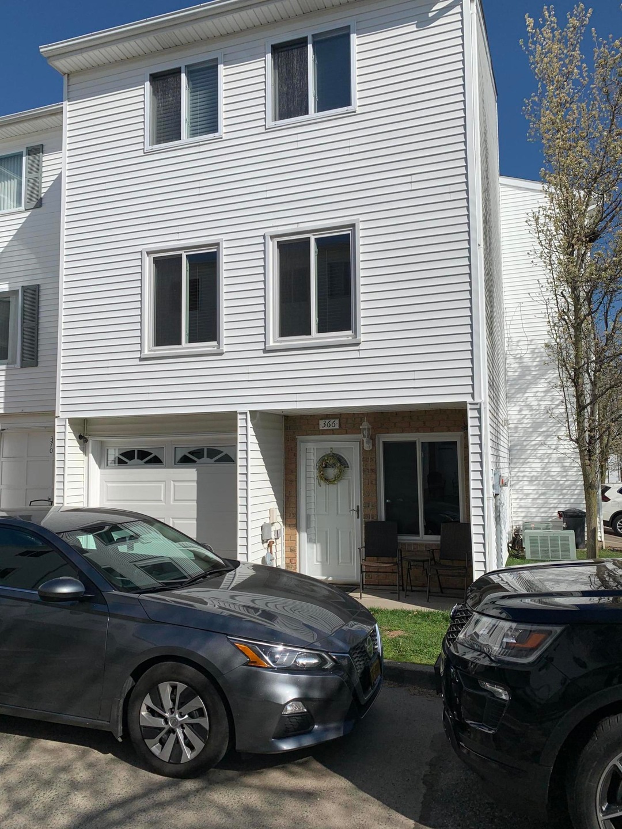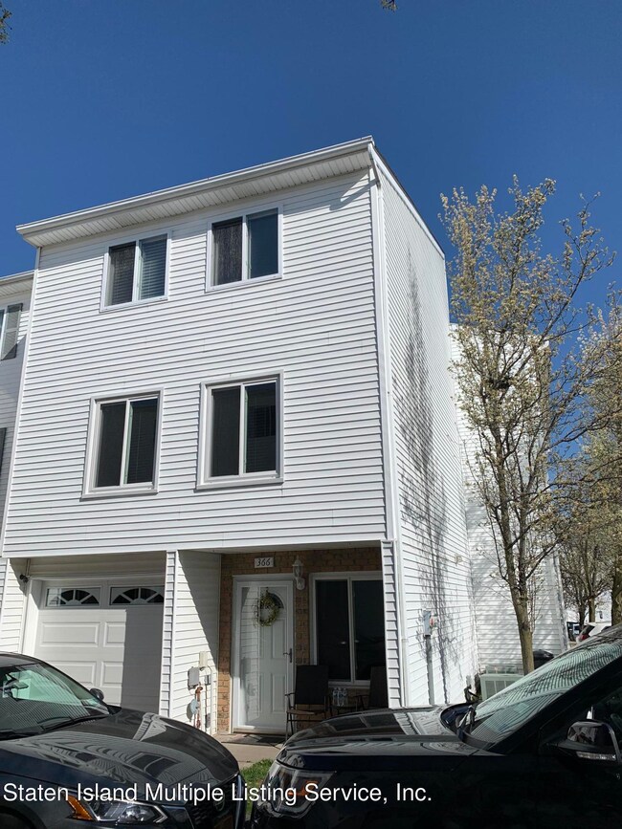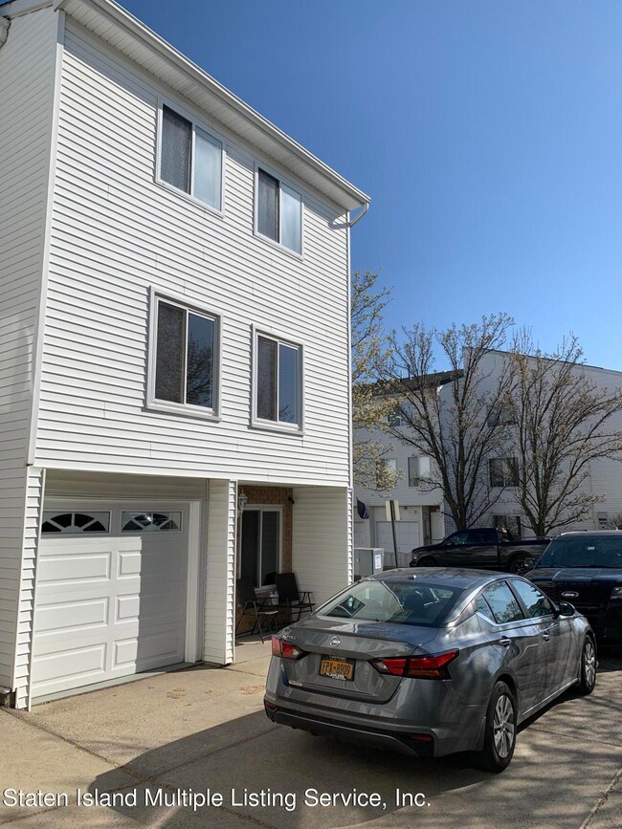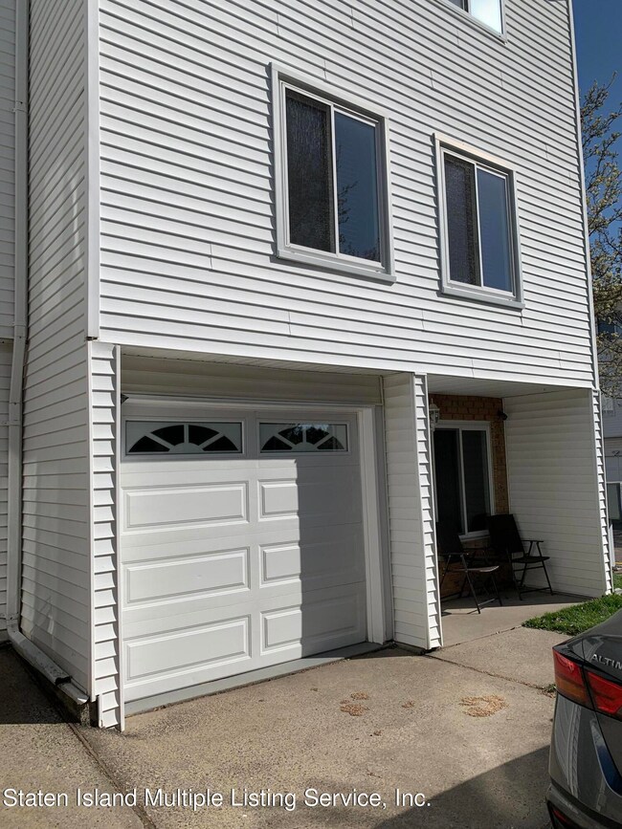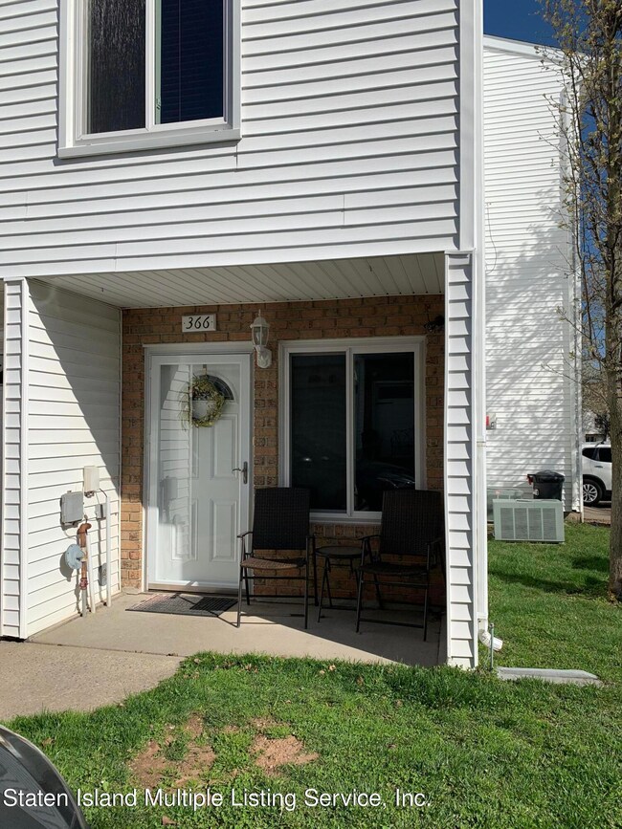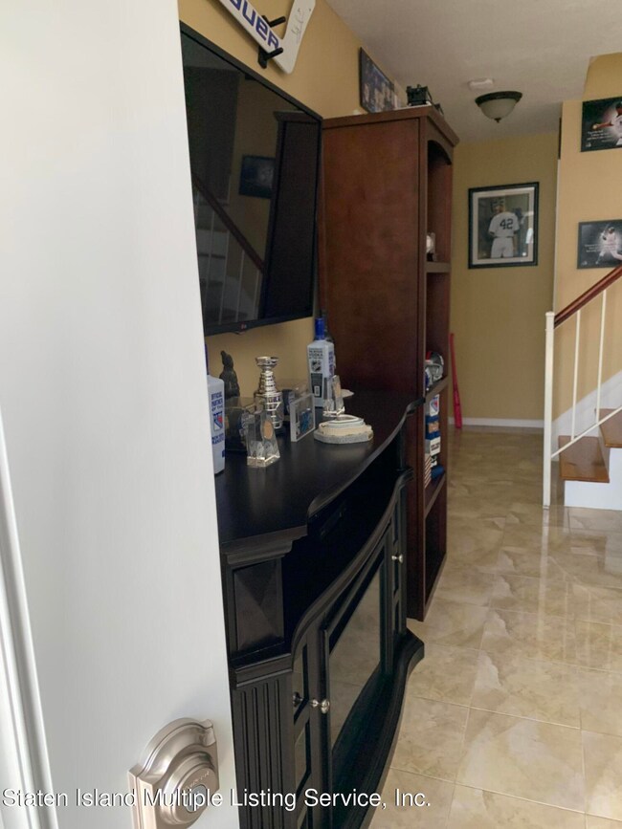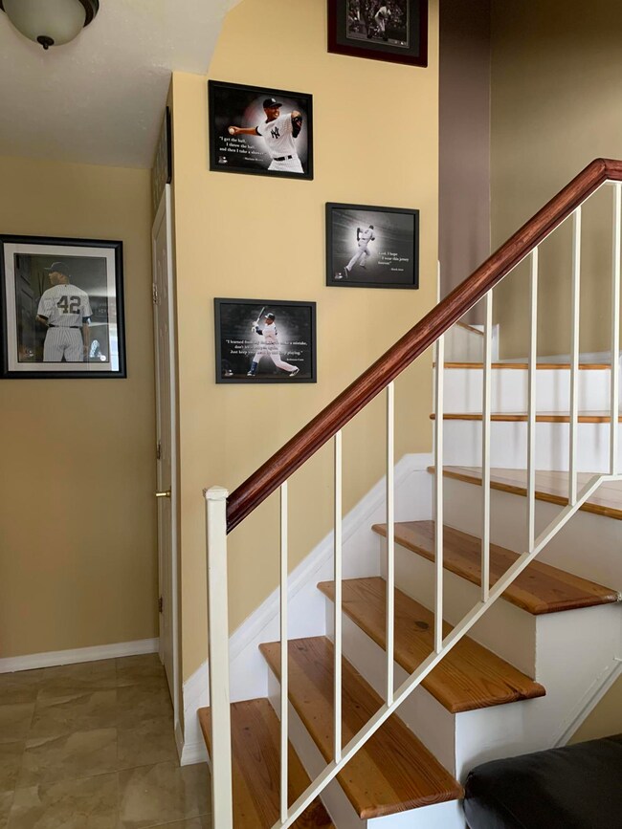
366 Aspen Knolls Way Staten Island, NY 10312
Arden Heights NeighborhoodHighlights
- Health Club
- In Ground Pool
- Tennis Courts
- I.S. 075 Frank D. Paulo Rated A
- Clubhouse
- Fireplace
About This Home
As of May 2025Beautiful two bedroom, 2 bathroom townhouse in the heart of Arden Heights. This home features hardwood and ceramic floors throughout. Level 1- Garage, family room with closet for storage and laundry room. Level 2- L shaped Living room/dining room with eat in kitchen, half bath and closet. Level 3- Master bedroom with walk in closet and access to full bathroom. Second bedroom has a walk in closet. Full attic for storage. Great location close to the pool with additional parking across the street. Must see. Won't last!
Last Agent to Sell the Property
AnnMarie Schilizzi
EXP Realty License #10401346568 Listed on: 04/28/2021
Co-Listed By
Roberta Anastasio-Franklin
EXP Realty
Home Details
Home Type
- Single Family
Est. Annual Taxes
- $3,796
Year Built
- Built in 1999
Lot Details
- 516 Sq Ft Lot
- Lot Dimensions are 20x26
- Front Yard
- Property is zoned R3-2
HOA Fees
- $151 Monthly HOA Fees
Parking
- 1 Car Attached Garage
- Carport
- Garage Door Opener
- On-Street Parking
Home Design
- Brick Exterior Construction
- Vinyl Siding
Interior Spaces
- 1,354 Sq Ft Home
- 3-Story Property
- Ceiling Fan
- Fireplace
- Open Floorplan
Kitchen
- Galley Kitchen
- Microwave
- Dishwasher
Bedrooms and Bathrooms
- 2 Bedrooms
- Walk-In Closet
- Primary Bathroom is a Full Bathroom
Laundry
- Dryer
- Washer
Pool
- In Ground Pool
Utilities
- Forced Air Heating System
- Heating System Uses Natural Gas
- 220 Volts
Listing and Financial Details
- Legal Lot and Block 0034 / 05742
- Assessor Parcel Number 05742-0034
Community Details
Overview
- Association fees include snow removal, outside maintenance
- Aspen Knolls Association
Amenities
- Clubhouse
Recreation
- Health Club
- Tennis Courts
- Community Playground
- Community Pool
Ownership History
Purchase Details
Home Financials for this Owner
Home Financials are based on the most recent Mortgage that was taken out on this home.Purchase Details
Purchase Details
Home Financials for this Owner
Home Financials are based on the most recent Mortgage that was taken out on this home.Purchase Details
Home Financials for this Owner
Home Financials are based on the most recent Mortgage that was taken out on this home.Purchase Details
Home Financials for this Owner
Home Financials are based on the most recent Mortgage that was taken out on this home.Purchase Details
Home Financials for this Owner
Home Financials are based on the most recent Mortgage that was taken out on this home.Similar Homes in Staten Island, NY
Home Values in the Area
Average Home Value in this Area
Purchase History
| Date | Type | Sale Price | Title Company |
|---|---|---|---|
| Bargain Sale Deed | $498,000 | Old Republic National Title In | |
| Bargain Sale Deed | -- | None Listed On Document | |
| Bargain Sale Deed | -- | None Listed On Document | |
| Bargain Sale Deed | $410,000 | Pillar Abstract Corp | |
| Bargain Sale Deed | $245,000 | None Available | |
| Bargain Sale Deed | $245,000 | None Available | |
| Bargain Sale Deed | $122,000 | -- |
Mortgage History
| Date | Status | Loan Amount | Loan Type |
|---|---|---|---|
| Open | $358,000 | New Conventional | |
| Previous Owner | $397,700 | New Conventional | |
| Previous Owner | $232,750 | New Conventional | |
| Previous Owner | $196,000 | Purchase Money Mortgage | |
| Previous Owner | $113,900 | No Value Available |
Property History
| Date | Event | Price | Change | Sq Ft Price |
|---|---|---|---|---|
| 05/02/2025 05/02/25 | Sold | $498,000 | -0.4% | $327 / Sq Ft |
| 03/06/2025 03/06/25 | Pending | -- | -- | -- |
| 02/20/2025 02/20/25 | For Sale | $499,900 | +21.9% | $328 / Sq Ft |
| 09/07/2021 09/07/21 | Sold | $410,000 | -3.5% | $303 / Sq Ft |
| 06/23/2021 06/23/21 | Pending | -- | -- | -- |
| 04/28/2021 04/28/21 | For Sale | $424,999 | -- | $314 / Sq Ft |
Tax History Compared to Growth
Tax History
| Year | Tax Paid | Tax Assessment Tax Assessment Total Assessment is a certain percentage of the fair market value that is determined by local assessors to be the total taxable value of land and additions on the property. | Land | Improvement |
|---|---|---|---|---|
| 2024 | $4,078 | $25,500 | $7,501 | $17,999 |
| 2023 | $3,890 | $19,156 | $6,683 | $12,473 |
| 2022 | $3,608 | $24,000 | $9,420 | $14,580 |
| 2021 | $3,803 | $21,960 | $9,420 | $12,540 |
| 2020 | $3,796 | $21,240 | $9,420 | $11,820 |
| 2019 | $3,540 | $19,980 | $9,420 | $10,560 |
| 2018 | $3,254 | $15,963 | $8,825 | $7,138 |
| 2017 | $3,070 | $15,060 | $9,420 | $5,640 |
| 2016 | $3,059 | $15,300 | $9,420 | $5,880 |
| 2015 | $2,954 | $15,780 | $10,440 | $5,340 |
| 2014 | $2,954 | $15,391 | $10,183 | $5,208 |
Agents Affiliated with this Home
-
Maged Girgis
M
Seller's Agent in 2025
Maged Girgis
Robert DeFalco Realty, Inc.
(347) 524-9029
29 in this area
148 Total Sales
-
Ivan Bludov
I
Buyer's Agent in 2025
Ivan Bludov
Homes R Us Realty of NY, Inc.
(646) 420-8231
1 in this area
30 Total Sales
-
Ilona Fotiadou-Bludov
I
Buyer Co-Listing Agent in 2025
Ilona Fotiadou-Bludov
Homes R Us Realty of NY, Inc.
(718) 668-2550
8 in this area
97 Total Sales
-
A
Seller's Agent in 2021
AnnMarie Schilizzi
EXP Realty
-
R
Seller Co-Listing Agent in 2021
Roberta Anastasio-Franklin
EXP Realty
Map
Source: Staten Island Multiple Listing Service
MLS Number: 1145719
APN: 05742-0034
- 354 Aspen Knolls Way
- 150 Kenilworth Ave
- 246 Aspen Knolls Way
- 51 Emily Ln
- 192 Jamie Ln
- 168 Jamie Ln
- 71 Emily Ln
- 224 Aspen Knolls Way
- 81 Emily Ln
- 80 Emily Ln
- 130 Jamie Ln Unit 792
- 37 Billings St
- 150 Ilyssa Way
- 83 Ilyssa Way Unit 546
- 67 Ilyssa Way
- 174 Emily Ln
- 23 Chatham St
- 83 Jamie Ln
- 58 Hinton St
- 491 Ilyssa Way
