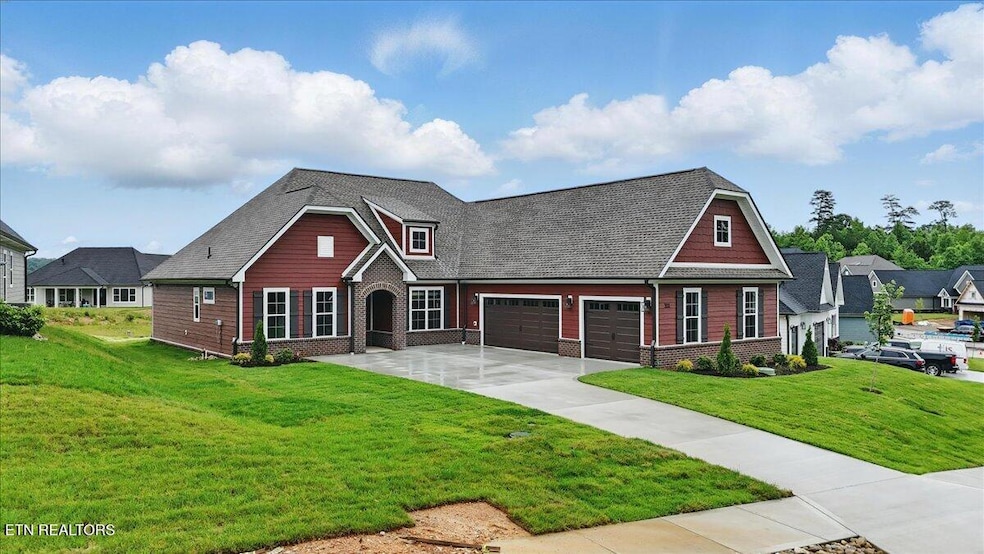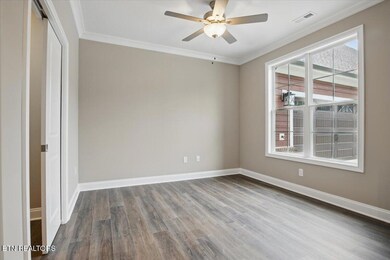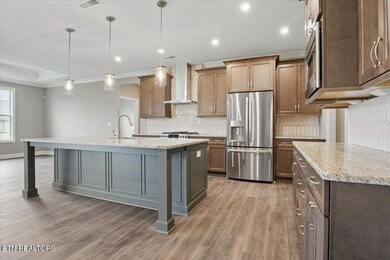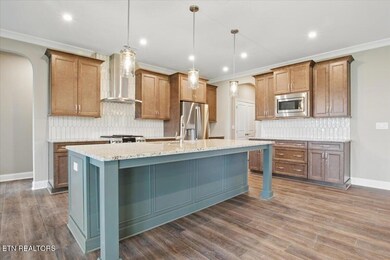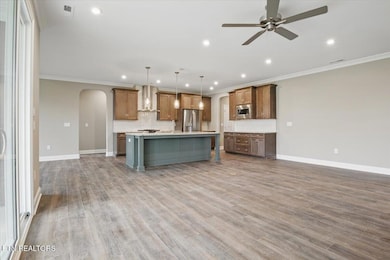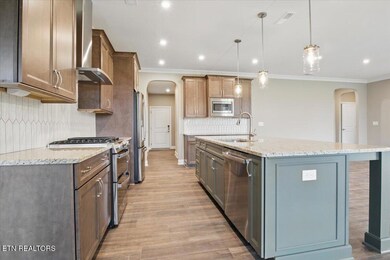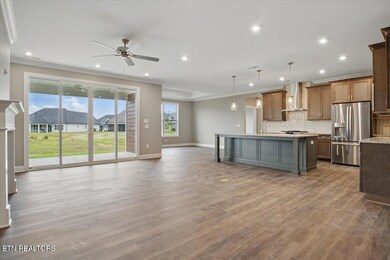
366 Bittersweet Ln Lenoir City, TN 37771
Highlights
- Fitness Center
- Craftsman Architecture
- Countryside Views
- New Construction
- Landscaped Professionally
- Main Floor Primary Bedroom
About This Home
As of June 2025Don't miss your opportunity to make this Willow plan that showcases a functional & open floor plan that features three Bedrooms, two Baths, a Study, and a Powder Room YOURS! The Kitchen features include soft-close drawers & doors, granite countertops with an under mount stainless-steel sink, under cabinet lights, a tile backsplash, and stainless-steel appliances. The bathrooms cabinets that include soft-close drawers & doors, granite countertops and under mount oval china lavatory sinks. The Owner's Bath includes a stunning tiled shower (with bench and niche) and Water Closet. All closets throughout the home feature Melamine built-in systems. an over sized 3 car garage will fit 3 vechicles. This home also includes a security system and a TWENTY-YEAR structural warranty. This home includes lawn care as well as use of a large community clubhouse, pickleball court and neighborhood pool.
Last Agent to Sell the Property
Realty Executives Associates License #338570 Listed on: 05/21/2025

Home Details
Home Type
- Single Family
Est. Annual Taxes
- $537
Year Built
- Built in 2025 | New Construction
Lot Details
- 0.27 Acre Lot
- Cul-De-Sac
- Landscaped Professionally
- Level Lot
- Rain Sensor Irrigation System
HOA Fees
- $165 Monthly HOA Fees
Parking
- 3 Car Attached Garage
- Garage Door Opener
Home Design
- Craftsman Architecture
- Brick Exterior Construction
- Slab Foundation
- Frame Construction
- Wood Siding
Interior Spaces
- 2,323 Sq Ft Home
- Tray Ceiling
- Ceiling Fan
- Self Contained Fireplace Unit Or Insert
- Gas Log Fireplace
- Vinyl Clad Windows
- Family Room
- Combination Kitchen and Dining Room
- Home Office
- Storage
- Vinyl Flooring
- Countryside Views
Kitchen
- Eat-In Kitchen
- Gas Cooktop
- <<microwave>>
- Dishwasher
- Kitchen Island
- Disposal
Bedrooms and Bathrooms
- 3 Bedrooms
- Primary Bedroom on Main
- Walk-In Closet
- Walk-in Shower
Laundry
- Laundry Room
- Washer and Dryer Hookup
Home Security
- Home Security System
- Fire and Smoke Detector
Outdoor Features
- Covered patio or porch
Utilities
- Zoned Heating and Cooling System
- Heating System Uses Propane
- Heat Pump System
- Tankless Water Heater
- Internet Available
Listing and Financial Details
- Assessor Parcel Number 009B A 119.00
Community Details
Overview
- Association fees include some amenities
- Haven Hill Subdivision
- Mandatory home owners association
- On-Site Maintenance
Recreation
- Fitness Center
- Community Pool
- Putting Green
Similar Homes in Lenoir City, TN
Home Values in the Area
Average Home Value in this Area
Property History
| Date | Event | Price | Change | Sq Ft Price |
|---|---|---|---|---|
| 06/18/2025 06/18/25 | Sold | $649,900 | 0.0% | $280 / Sq Ft |
| 05/30/2025 05/30/25 | Pending | -- | -- | -- |
| 05/21/2025 05/21/25 | For Sale | $649,900 | -- | $280 / Sq Ft |
Tax History Compared to Growth
Agents Affiliated with this Home
-
Sarah Cable
S
Seller's Agent in 2025
Sarah Cable
Realty Executives Associates
(865) 213-2899
30 Total Sales
-
Ashley Cook
A
Seller Co-Listing Agent in 2025
Ashley Cook
Realty Executives Associates
(865) 258-1326
61 Total Sales
-
Lee Anne Johnson

Buyer's Agent in 2025
Lee Anne Johnson
United Real Estate Solutions
(865) 257-6338
136 Total Sales
Map
Source: East Tennessee REALTORS® MLS
MLS Number: 1301754
- 342 Bittersweet Ln
- 137 Honeysuckle Dr
- 149 Honeysuckle Dr
- 113 Honeysuckle Dr
- 185 Honeysuckle Dr
- 246 Bittersweet Ln
- 315 Trillium Trail
- 294 Trillium Trail
- 339 Trillium Trail
- 302 Trillium Trail
- 207 Trillium Trail
- 350 Trillium Trail
- 362 Trillium Trail
- 471 Trillium Trail
- 0 Montview Dr
- 0 Waller Ferry Rd
- 3401 Waller Ferry Rd
- 1350 Waller Ferry Rd
- 109 Abbott Rd
- 576 U S 70
