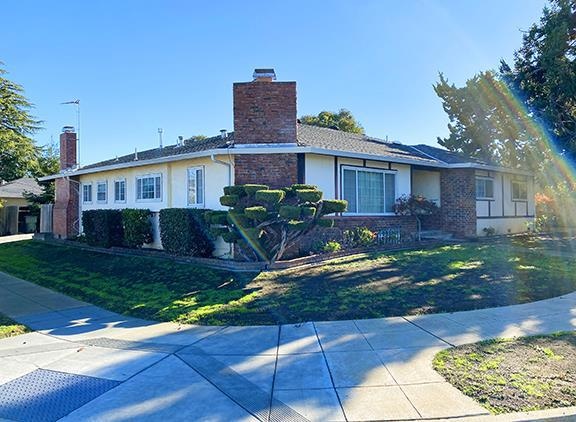
366 Clarence Ave Sunnyvale, CA 94086
Estimated payment $14,448/month
Total Views
8
4
Beds
2.5
Baths
2,075
Sq Ft
$1,204
Price per Sq Ft
Highlights
- Family Room with Fireplace
- Wood Flooring
- 2 Car Detached Garage
- Cumberland Elementary School Rated A-
- Formal Dining Room
- Tile Countertops
About This Home
This home is located at 366 Clarence Ave, Sunnyvale, CA 94086 and is currently priced at $2,499,000, approximately $1,204 per square foot. This property was built in 1962. 366 Clarence Ave is a home located in Santa Clara County with nearby schools including Cumberland Elementary School, Sunnyvale Middle School, and Homestead High School.
Home Details
Home Type
- Single Family
Est. Annual Taxes
- $7,753
Year Built
- Built in 1962
Parking
- 2 Car Detached Garage
Home Design
- Composition Roof
- Concrete Perimeter Foundation
Interior Spaces
- 2,075 Sq Ft Home
- 1-Story Property
- Family Room with Fireplace
- 2 Fireplaces
- Living Room with Fireplace
- Formal Dining Room
- Crawl Space
- Electric Dryer Hookup
Kitchen
- Dishwasher
- Tile Countertops
Flooring
- Wood
- Carpet
- Vinyl
Bedrooms and Bathrooms
- 4 Bedrooms
Additional Features
- Zoning described as R0
- Forced Air Heating System
Listing and Financial Details
- Assessor Parcel Number 165-10-009
Map
Create a Home Valuation Report for This Property
The Home Valuation Report is an in-depth analysis detailing your home's value as well as a comparison with similar homes in the area
Home Values in the Area
Average Home Value in this Area
Tax History
| Year | Tax Paid | Tax Assessment Tax Assessment Total Assessment is a certain percentage of the fair market value that is determined by local assessors to be the total taxable value of land and additions on the property. | Land | Improvement |
|---|---|---|---|---|
| 2024 | $7,753 | $656,314 | $233,176 | $423,138 |
| 2023 | $7,753 | $643,446 | $228,604 | $414,842 |
| 2022 | $7,562 | $630,830 | $224,122 | $406,708 |
| 2021 | $7,489 | $618,462 | $219,728 | $398,734 |
| 2020 | $7,394 | $612,121 | $217,475 | $394,646 |
| 2019 | $7,230 | $600,119 | $213,211 | $386,908 |
| 2018 | $7,086 | $588,353 | $209,031 | $379,322 |
| 2017 | $6,994 | $576,818 | $204,933 | $371,885 |
| 2016 | $6,721 | $565,509 | $200,915 | $364,594 |
| 2015 | $6,758 | $557,016 | $197,898 | $359,118 |
| 2014 | $6,624 | $546,106 | $194,022 | $352,084 |
Source: Public Records
Property History
| Date | Event | Price | Change | Sq Ft Price |
|---|---|---|---|---|
| 07/10/2025 07/10/25 | Pending | -- | -- | -- |
| 07/10/2025 07/10/25 | For Sale | $2,499,000 | -- | $1,204 / Sq Ft |
Source: MLSListings
Similar Homes in Sunnyvale, CA
Source: MLSListings
MLS Number: ML82014253
APN: 165-10-009
Nearby Homes
- 1051 W Iowa Ave
- 989 Asilomar Terrace Unit 4
- 987 Asilomar Terrace Unit 2
- 992 Alpine Terrace Unit 5
- 143 Florence St
- 152 Jacinto Way
- 891 W California Ave Unit Y
- 926 La Mesa Terrace Unit F
- 188 S Bernardo Ave
- 974 La Mesa Terrace Unit E
- 125 N Mary Ave Unit 53
- 125 N Mary Ave Unit 60
- 963 La Mesa Terrace Unit H
- 794 Ramona Ave
- 1237 Coronado Dr
- 1241 Coronado Dr
- 745 Seneca Terrace
- 830 Rubis Dr
- 261 N Frances St
- 1031 Crestview Dr Unit 109
