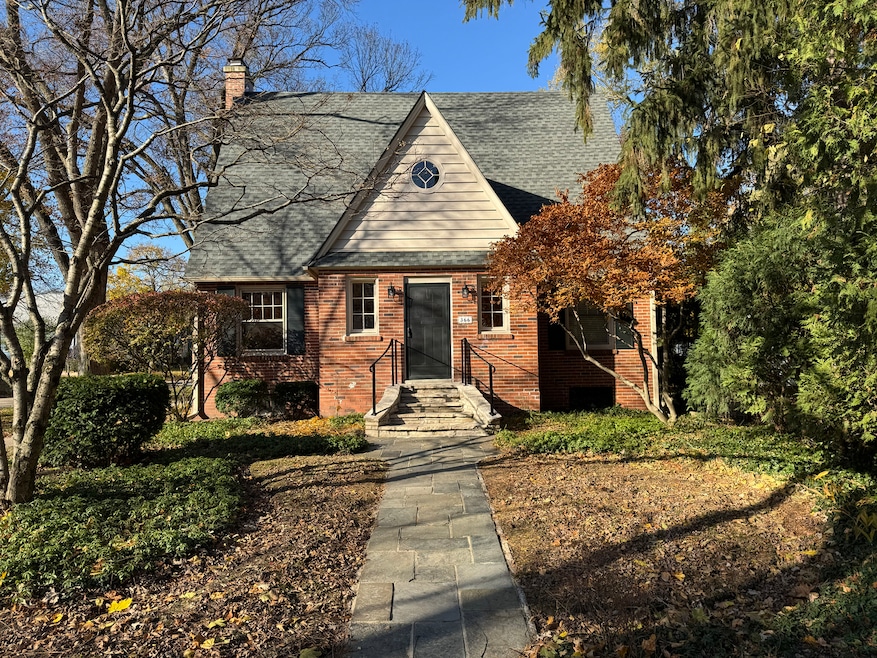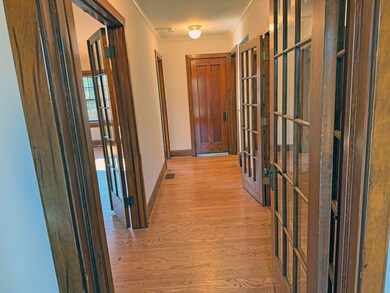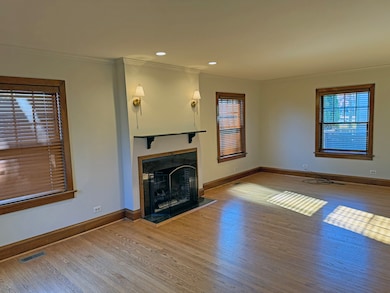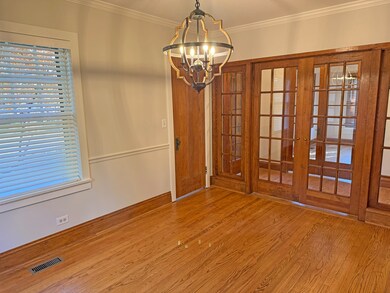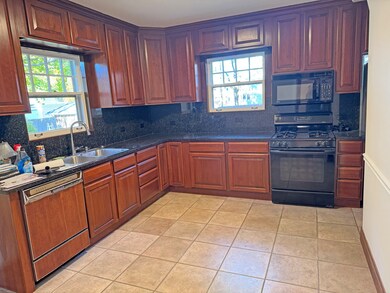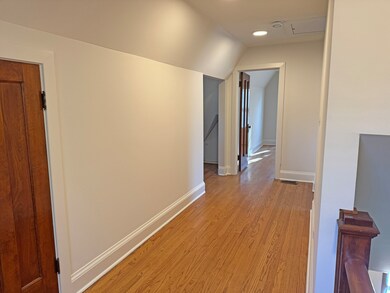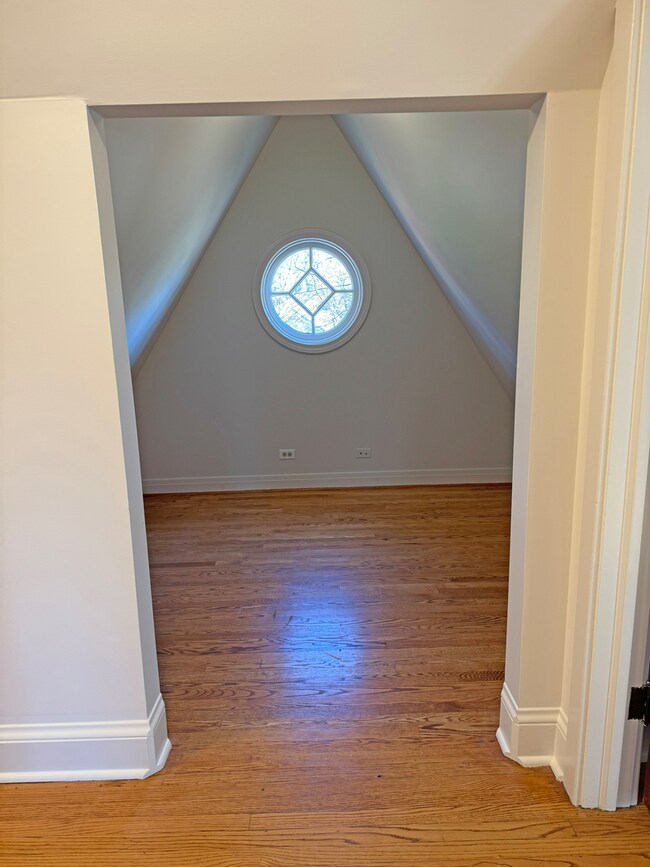366 E Wisconsin Ave Lake Forest, IL 60045
Highlights
- Center Hall Plan
- Wood Flooring
- Home Office
- Sheridan Elementary School Rated A
- Granite Countertops
- Formal Dining Room
About This Home
Beautifully renovated, impeccably maintained, and totally redecorated November 2025. Unique center hall on main floor features extensive use of multi-paned French doors and stationary panels. Huge 24-foot living room with masonry (gas-log) fireplace and windows on E, W, and S sides. Incredibly attractive formal dining room adjacent to large kitchen with ample space for dinette set. Exceptionally wide and attractive second-floor hall features large alcove area used by prior tenants as office space. Full bathrooms on both first and second floors. Full basement freshly painted and equipped with newly installed LED lighting. Totally fenced in back yard. 2-car garage, (tandem). Walk to train and Market Square in 5 minutes. Walk to Lake Forest Beach in 25 minutes. This property is absolutely fabulous!
Listing Agent
Berkshire Hathaway HomeServices Chicago License #475077692 Listed on: 11/18/2025

Home Details
Home Type
- Single Family
Est. Annual Taxes
- $10,065
Year Built
- Built in 1926 | Remodeled in 1999
Parking
- 2 Car Garage
- Parking Included in Price
Home Design
- Brick Exterior Construction
Interior Spaces
- 1,576 Sq Ft Home
- 2-Story Property
- Gas Log Fireplace
- Fireplace Features Masonry
- Window Treatments
- Center Hall Plan
- Entrance Foyer
- Family Room
- Living Room with Fireplace
- Formal Dining Room
- Home Office
- Basement Fills Entire Space Under The House
Kitchen
- Range
- Microwave
- Dishwasher
- Granite Countertops
- Disposal
Flooring
- Wood
- Ceramic Tile
Bedrooms and Bathrooms
- 2 Bedrooms
- 2 Potential Bedrooms
- Bathroom on Main Level
- 2 Full Bathrooms
Laundry
- Laundry Room
- Dryer
- Washer
Schools
- Sheridan Elementary School
- Deer Path Middle School
- Lake Forest High School
Utilities
- Central Air
- Heating System Uses Natural Gas
Listing and Financial Details
- Security Deposit $4,000
- Property Available on 11/19/25
- Rent includes exterior maintenance, lawn care
- 12 Month Lease Term
Community Details
Overview
- S. Boren Association, Phone Number (847) 778-6865
- Burton Petit Estates Subdivision
- Property managed by S.G. Boren
Pet Policy
- Pets up to 50 lbs
- Limit on the number of pets
- Pet Size Limit
- Pet Deposit Required
- Dogs and Cats Allowed
Security
- Resident Manager or Management On Site
Map
Source: Midwest Real Estate Data (MRED)
MLS Number: 12519872
APN: 12-28-314-023
- 331 Granby Rd
- 847 N Mckinley Rd
- 727 N Mckinley Rd Unit 100
- 856 Oakwood Ave
- 916 Oakwood Ave
- 765 N Sheridan Rd
- 85 Sunset Place
- 1351 N Sheridan Rd
- 788 E Woodland Rd
- 166 Park Ave
- 479 E Illinois Rd
- 1302 N Green Bay Rd
- 531 N Mayflower Rd Unit 531
- 131 Moffett Rd
- 24 Washington Cir
- 700 Forest Cove Rd
- 51 Sequoia Ct
- 261 E Onwentsia Rd
- 771 Greenbriar Ln
- 783 Green Briar Ln
- 331 Granby Rd
- 293 Scott St
- 869 N Mckinley Rd Unit 2
- 269 E Woodland Rd Unit 1
- 775 N Bank Ln
- 1351 N Western Ave Unit 305
- 1551 Edgewood Rd
- 255 N Green Bay Rd
- 563 Ivy Ct
- 42 S Maywood Rd
- 62 E Center Ave Unit 62
- 390 S Basswood Rd
- 996 Castlegate Ct
- 24 E Washington Ave Unit 3
- 501-506 Smith Rd
- 601 W Washington Ave
- 1800 Amberley Ct Unit 102
- 1115 Bridgeview Ln
- 327 Euclid Ave
- 29533 N Waukegan Rd
