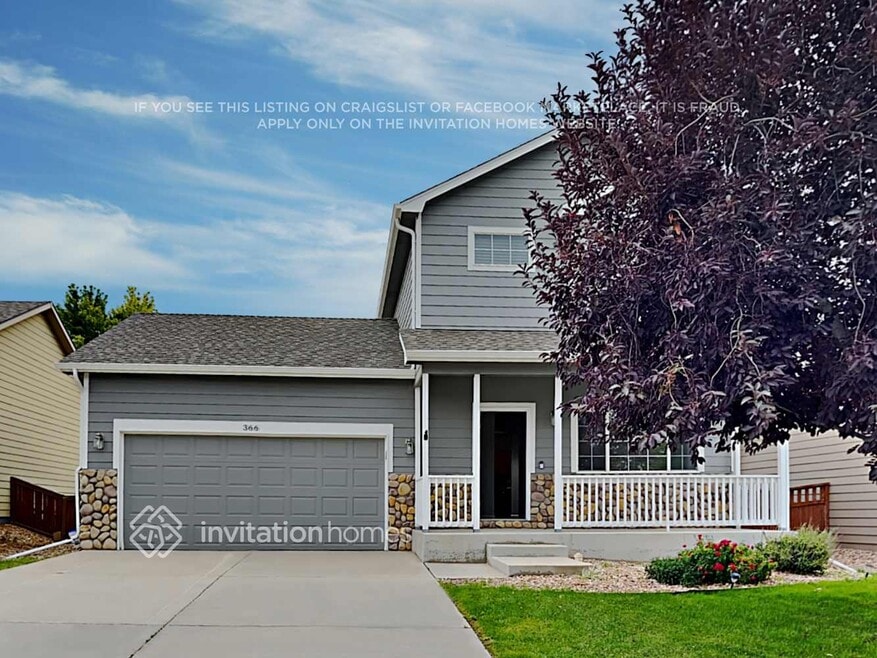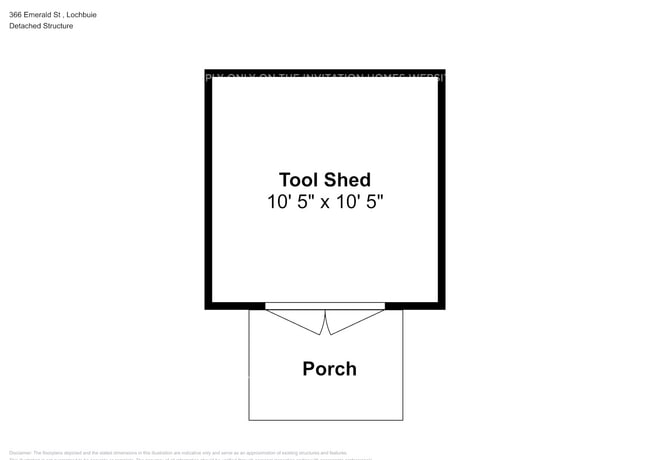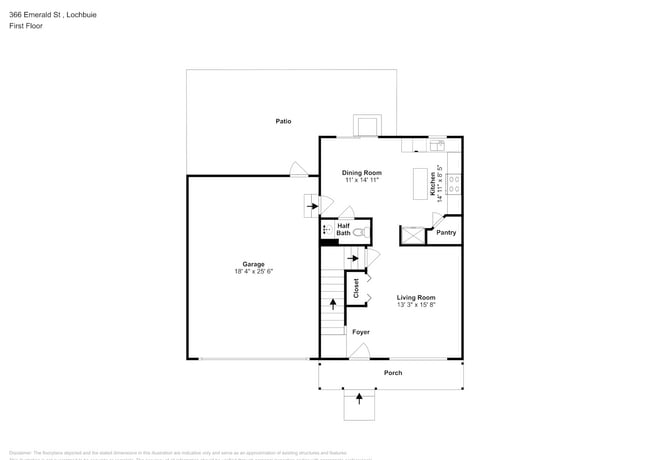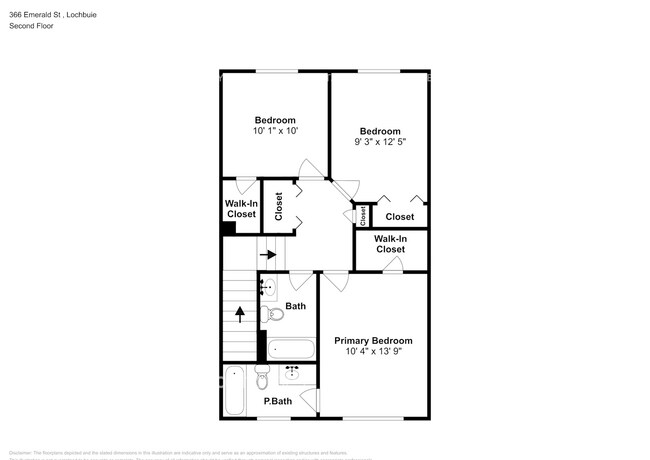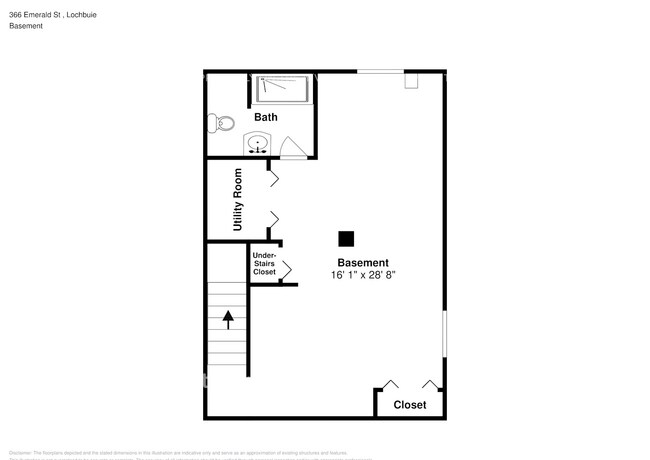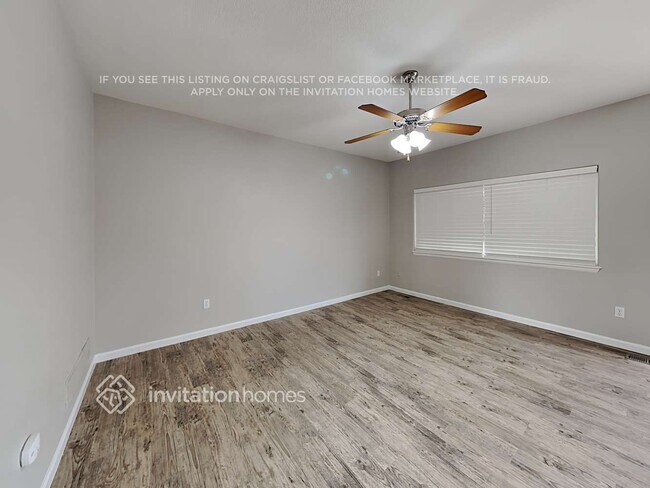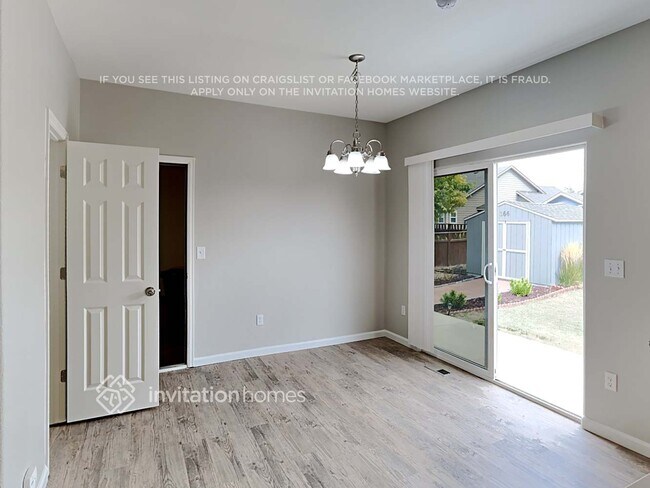366 Emerald St Brighton, CO 80603
About This Home
Lease this home and get more from Invitation Homes professional property management. This home comes fully loaded with quality amenities, must-have services, high-end tech and ProCare® professional maintenance. Your estimated total monthly payment is $2544.90. That covers your base rent, $2485.00 + our required services designed to make your life easier: Air Filter Delivery Fee ($9.95), Smart Home with video doorbell ($40), and Utility Billing Service Fee ($9.95). Base rent varies based on selected lease term.
Don't miss this chance to make this your new home! This newly updated home features luxury vinyl plank flooring, an open living area, and large windows that bring in lots of natural light throughout. Additionally, the kitchen is equipped with coordinating appliances, granite countertops, a kitchen island and beautiful wood cabinetry. You'll love spending time in the bedrooms with nice windows, and plenty of space to relax. The bathroom includes a soaking tub, and sink. This home features a patio, the perfect place to entertain or relax. Don't wait, apply online today!
Invitation Homes complies with all applicable law relating to source of income, including CRS 38-12-904(1)(c). If we discover that you are applying with assistance, your credit score will not be factored into your eligibility.
At Invitation Homes, we offer pet-friendly, yard-having homes for lease with Smart Home technology in awesome neighborhoods across the country. Live in a great house without the headache and long-term commitment of owning. Discover your dream home with Invitation Homes.
Our Lease Easy bundle – which includes Smart Home, Air Filter Delivery, and Utilities Management – is a key part of your worry-free leasing lifestyle. These services are required by your lease at an additional monthly cost. Monthly fees for pets and pools may also apply.
Home Features and Amenities: Covered Porch, Fenced Yard, Garage, Granite Countertops, Kitchen Island, Long Lease Terms, Luxury Vinyl Plank, Patio, Pet Friendly, Recessed Lighting, Smart Home, Stainless Steel Appliances, Tile, Walk in Closet, W/D Hookups, and professionally managed by Invitation Homes.
This Invitation Home is being enjoyed by another resident, but it will be available soon. You can still apply – contact us for more details or apply now.
Invitation Homes is an equal housing lessor under the FHA. Applicable local, state and federal laws may apply. Additional terms and conditions apply. This listing is not an offer to rent. You must submit additional information including an application to rent and an application fee. All leasing information is believed to be accurate, but changes may have occurred since photographs were taken and square footage is estimated. Furthermore, prices and dates may change without notice. See InvitationHomes website for more information.
Beware of scams: Employees of Invitation Homes will never ask you for your username and password. Invitation Homes does not advertise on Craigslist, Social Serve, etc. We own our homes; there are no private owners. All funds to lease with Invitation Homes are paid directly through our website, never through wire transfer or payment app like Zelle, Pay Pal, or Cash App.
For more info, please submit an inquiry for this home. Applications are subject to our qualification requirements. Additional terms and conditions apply. CONSENT TO CALLS & TEXT MESSAGING: By entering your contact information, you expressly consent to receive emails, calls, and text messages from Invitation Homes including by autodialer, prerecorded or artificial voice and including marketing communications. Msg & Data rates may apply. You also agree to our Terms of Use and our Privacy Policy.

Map
- 1790 Jade Ave
- 252 Firestone Cir
- 412 Iron St
- 246 Iron St
- 1977 Opal Ave
- 277 Jewel St
- 713 Indigo St
- 603 Jewel St
- 269 Jewel St
- 1866 Ruby Ave
- 1688 Aquamarine Dr
- 1032 Cable St
- 1019 Cable St
- ELDER II Plan at Silver Peaks
- BRIDGEPORT Plan at Silver Peaks
- Hennessy Plan at Silver Peaks
- HENLEY Plan at Silver Peaks
- Chatham Plan at Silver Peaks
- LARK Plan at Silver Peaks
- BELLAMY Plan at Silver Peaks
- 274 Iron St
- 4675 Hopper Place
- 656 Millet Cir
- 892 Willow Dr
- 313 Baler Ct
- 5153 Chicory Cir Unit ID1335051P
- 5153 Chicory Cir
- 865 Willow Dr
- 282 Shenandoah Way
- 4432 Boone Cir
- 861 Stagecoach Dr
- 4754 Hatcher Dr
- 4664 Windmill Dr
- 621 Homestead Ave
- 4900 Bowie Dr
- 209 Homestead Way
- 4291 Threshing Dr
- 305 N 42nd Ave
- 115 Gaviota Ave
- 323 Zuniga St
