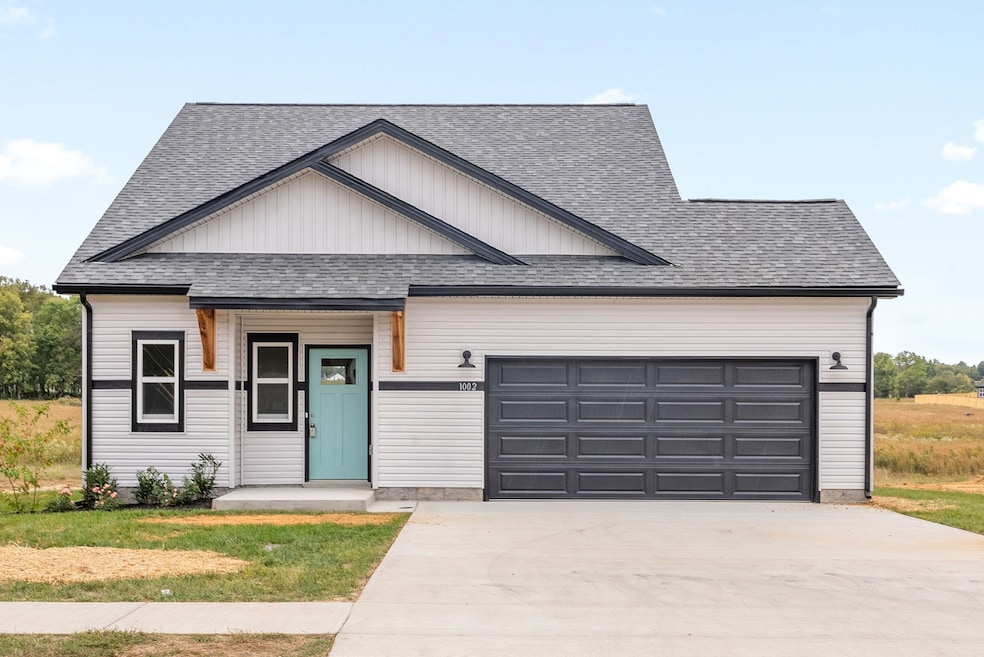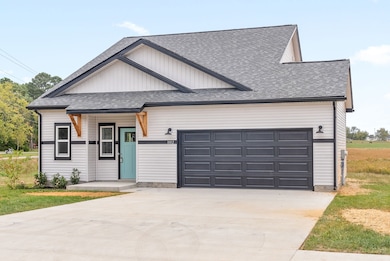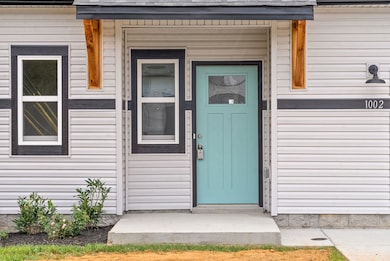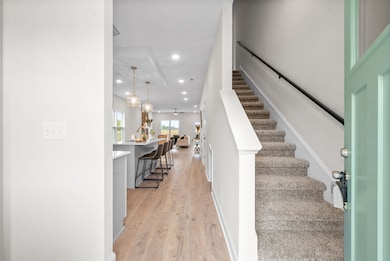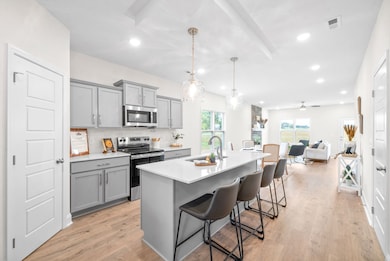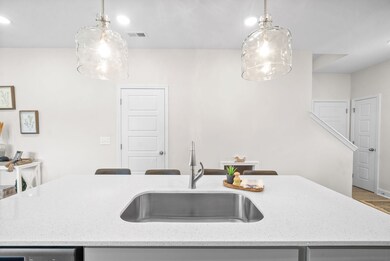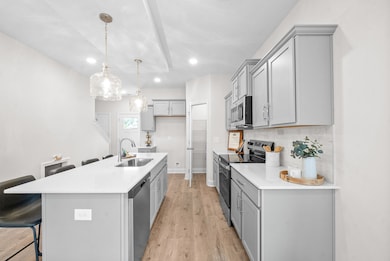366 Galway Dr Clarksville, TN 37042
Estimated payment $1,946/month
Highlights
- 1 Fireplace
- 2 Car Attached Garage
- Tile Flooring
- Covered Patio or Porch
- Cooling Available
- Central Heating
About This Home
Hawkins Homes is offering $15,000 towards buyer incentives + 1% with lending partner. New construction that is more than move in ready! Buyer has the opportunity to select their preferred kitchen backsplash tile and front door color! Plus, Hawkins Homes is offering an incredible $15,000 buyer incentive! This stunning home features an open-concept great room, kitchen, and dining area with the primary suite conveniently located on the main level. Enjoy a floor-to-ceiling stone/brick fireplace in the great room, an island kitchen with elegant pendant lighting, and granite countertops. The primary suite boasts a tray ceiling and a spacious walk-in closet. Upstairs, you’ll find two additional bedrooms, a full bathroom, and a linen closet. Step outside to your covered outdoor living space—perfect for entertaining. This home also comes with a fenced-in yard already installed for added privacy and convenience. Additional features include a smart garage door and other signature upgrades!*Photos are of previous build - colors, features, upgrades, layout, selections may vary!
Listing Agent
Century 21 Platinum Properties Brokerage Phone: 9312169666 License # 339190 Listed on: 11/26/2025

Home Details
Home Type
- Single Family
Est. Annual Taxes
- $1,588
Year Built
- 2026
HOA Fees
- $30 Monthly HOA Fees
Parking
- 2 Car Attached Garage
- Garage Door Opener
Home Design
- Shingle Roof
- Vinyl Siding
Interior Spaces
- 1,556 Sq Ft Home
- Property has 2 Levels
- Ceiling Fan
- Pendant Lighting
- 1 Fireplace
- Fire and Smoke Detector
Kitchen
- Cooktop
- Microwave
- Dishwasher
- Disposal
Flooring
- Carpet
- Laminate
- Tile
- Vinyl
Bedrooms and Bathrooms
- 3 Bedrooms | 1 Main Level Bedroom
Outdoor Features
- Covered Patio or Porch
Schools
- Woodlawn Elementary School
- New Providence Middle School
- Northwest High School
Utilities
- Cooling Available
- Central Heating
Community Details
- $200 One-Time Secondary Association Fee
- Association fees include trash
- Cherry Fields Subdivision
Listing and Financial Details
- Tax Lot 122
Map
Home Values in the Area
Average Home Value in this Area
Tax History
| Year | Tax Paid | Tax Assessment Tax Assessment Total Assessment is a certain percentage of the fair market value that is determined by local assessors to be the total taxable value of land and additions on the property. | Land | Improvement |
|---|---|---|---|---|
| 2024 | $739 | $17,500 | $0 | $0 |
Property History
| Date | Event | Price | List to Sale | Price per Sq Ft |
|---|---|---|---|---|
| 11/26/2025 11/26/25 | For Sale | $337,900 | -- | $217 / Sq Ft |
Source: Realtracs
MLS Number: 3051155
- 354 Galway Dr
- 1387 Dover Rd
- 808 Waldon Ct
- 804 Waldon Ct
- 1143 Lisenbee Way
- 944 Sable Dr
- 838 Rushing Dr
- 1680 Parkside Dr
- 1498 Fredrick Dr
- 607 Hollow Crest
- 1489 Coronado Dr
- 1219 Freedom Dr
- 720 Arrowfield Dr
- 608 Joshua Dr
- 579 Cynthia Dr
- 572 Danielle Dr
- 567 Jacquie Dr
- 634 Inver Ln
- 561 Donna Dr
- 582 Anita Dr
