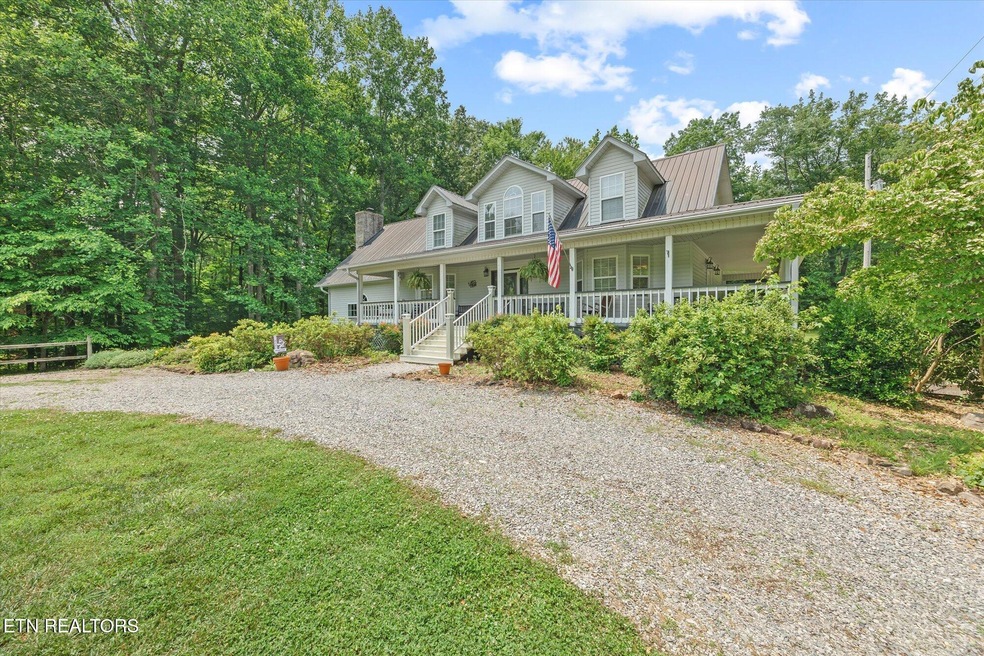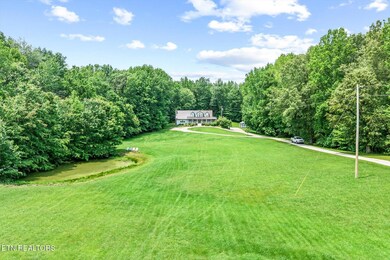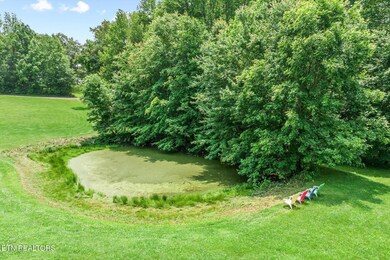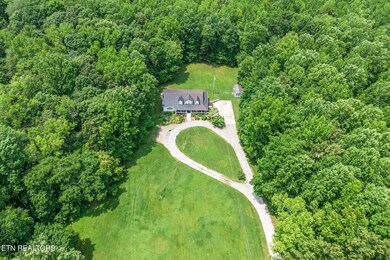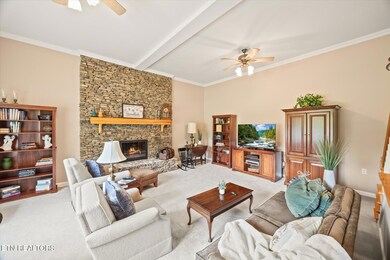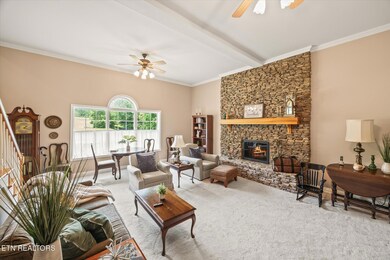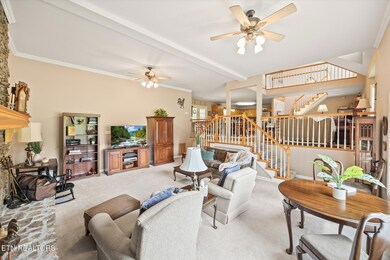
366 June Chapel Rd Cookeville, TN 38506
Highlights
- Cape Cod Architecture
- Deck
- Pond
- Countryside Views
- Private Lot
- Lake, Pond or Stream
About This Home
As of August 2025Situated on 5.32 acres of picturesque land with a serene pond, this expansive residence boasts 2688 sq. ft. of living space and offers the perfect blend of tranquility and accessibility. The unrestricted acreage allows for horses and chickens, which can be enjoyed from the charming wrap-around covered porch. Conveniently located just 10 minutes from Cookeville and Algood, this property features three bedrooms, 2.5 bathrooms, an open floor plan with a formal sitting room, a family room with a stunning stone fireplace, a primary suite, and a walk-in laundry room on the main level. Kitchen equipped with ample cabinetry, countertop space, and brand-new down draft stove. The upstairs area features a split bedroom plan with generously sized guest rooms, a guest bathroom with dual sinks, and an open balcony flex space ideal for a home office, playroom, or exercise room. The full unfinished basement offers additional potential square footage, ample storage space, & plumbed for another bath. Make your appointment today to see this beautiful place that offers you total privacy.
Last Agent to Sell the Property
American Way Real Estate Co. License #291404 Listed on: 06/04/2025
Home Details
Home Type
- Single Family
Est. Annual Taxes
- $1,474
Year Built
- Built in 2002
Lot Details
- 5.32 Acre Lot
- Private Lot
- Level Lot
Parking
- No Garage
Home Design
- Cape Cod Architecture
- Traditional Architecture
- Block Foundation
- Frame Construction
- Vinyl Siding
- Rough-In Plumbing
Interior Spaces
- 2,688 Sq Ft Home
- Cathedral Ceiling
- Ceiling Fan
- Wood Burning Fireplace
- Vinyl Clad Windows
- Family Room
- Living Room
- Combination Kitchen and Dining Room
- Den
- Bonus Room
- Storage Room
- Utility Room
- Countryside Views
- Fire and Smoke Detector
Kitchen
- Eat-In Kitchen
- Range
- Dishwasher
- Kitchen Island
- Disposal
Flooring
- Wood
- Carpet
- Tile
Bedrooms and Bathrooms
- 3 Bedrooms
- Primary Bedroom on Main
- Split Bedroom Floorplan
- Walk-In Closet
Laundry
- Laundry Room
- Dryer
- Washer
Unfinished Basement
- Walk-Out Basement
- Stubbed For A Bathroom
Outdoor Features
- Pond
- Lake, Pond or Stream
- Deck
- Covered Patio or Porch
- Outdoor Storage
- Storage Shed
Utilities
- Central Heating and Cooling System
- Septic Tank
- Internet Available
Community Details
- No Home Owners Association
Listing and Financial Details
- Assessor Parcel Number 041.01
Ownership History
Purchase Details
Home Financials for this Owner
Home Financials are based on the most recent Mortgage that was taken out on this home.Purchase Details
Purchase Details
Similar Homes in Cookeville, TN
Home Values in the Area
Average Home Value in this Area
Purchase History
| Date | Type | Sale Price | Title Company |
|---|---|---|---|
| Warranty Deed | $538,500 | None Listed On Document | |
| Warranty Deed | $538,500 | None Listed On Document | |
| Warranty Deed | $205,000 | -- | |
| Warranty Deed | $10,000 | -- |
Mortgage History
| Date | Status | Loan Amount | Loan Type |
|---|---|---|---|
| Open | $403,875 | New Conventional | |
| Closed | $403,875 | New Conventional | |
| Previous Owner | $242,895 | VA | |
| Previous Owner | $243,692 | VA | |
| Previous Owner | $243,511 | VA | |
| Previous Owner | $241,960 | New Conventional | |
| Previous Owner | $242,755 | VA | |
| Previous Owner | $193,000 | New Conventional | |
| Previous Owner | $32,800 | New Conventional |
Property History
| Date | Event | Price | Change | Sq Ft Price |
|---|---|---|---|---|
| 08/11/2025 08/11/25 | Sold | $538,500 | +1.6% | $200 / Sq Ft |
| 06/05/2025 06/05/25 | Pending | -- | -- | -- |
| 06/04/2025 06/04/25 | For Sale | $529,900 | -- | $197 / Sq Ft |
Tax History Compared to Growth
Tax History
| Year | Tax Paid | Tax Assessment Tax Assessment Total Assessment is a certain percentage of the fair market value that is determined by local assessors to be the total taxable value of land and additions on the property. | Land | Improvement |
|---|---|---|---|---|
| 2024 | $1,474 | $65,550 | $10,700 | $54,850 |
| 2023 | $1,247 | $65,550 | $10,700 | $54,850 |
| 2022 | $1,247 | $63,275 | $10,700 | $52,575 |
| 2021 | $1,247 | $63,275 | $10,700 | $52,575 |
| 2020 | $1,247 | $63,275 | $10,700 | $52,575 |
| 2019 | $1,154 | $51,300 | $8,575 | $42,725 |
| 2018 | $1,154 | $51,300 | $8,575 | $42,725 |
| 2017 | $1,141 | $50,725 | $8,575 | $42,150 |
| 2016 | $1,141 | $50,725 | $8,575 | $42,150 |
| 2015 | $1,009 | $50,725 | $8,575 | $42,150 |
| 2014 | -- | $50,725 | $8,575 | $42,150 |
| 2013 | -- | $56,925 | $0 | $0 |
Agents Affiliated with this Home
-
Vickie Loftis

Seller's Agent in 2025
Vickie Loftis
American Way Real Estate Co.
(931) 510-4143
439 Total Sales
-
Sabrina Brazle

Buyer's Agent in 2025
Sabrina Brazle
Provision Realty Group
(931) 319-3812
297 Total Sales
Map
Source: East Tennessee REALTORS® MLS
MLS Number: 1303385
APN: 105-041.01
- 738 Blue Water Dr
- 307 Marlin Rd
- 242 Mirage Dr
- 4006 Rickman Rd
- 128 Hall Ln
- 1103 Rickman Monterey Hwy
- 144 Rickman Community Center Rd
- 30 AC W Paron Rd
- 220 W Wilmouth Rd
- 111 Rickman Monterey Hwy
- 521 Orchard Run
- 105 Rickman Monterey Hwy
- 00 Milk Barn Ln
- 179 Park Rd
- 0 Overlook Cir
- Lot 83 Overlook Cir
- 1280 Overlook Cir
- 1080 Brotherton Dr
- 915 Brotherton Dr
